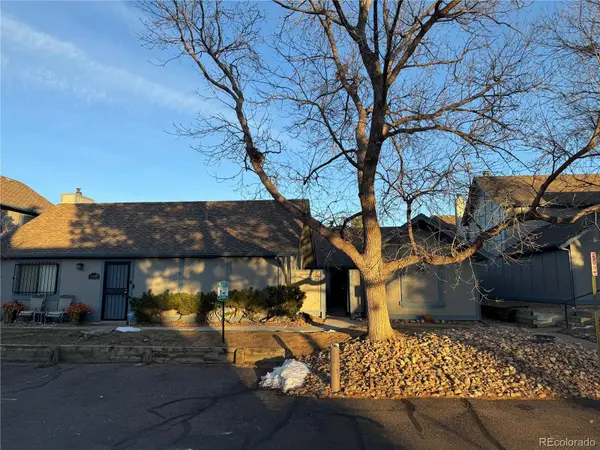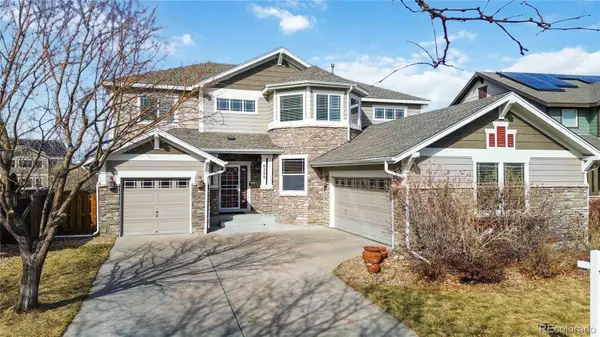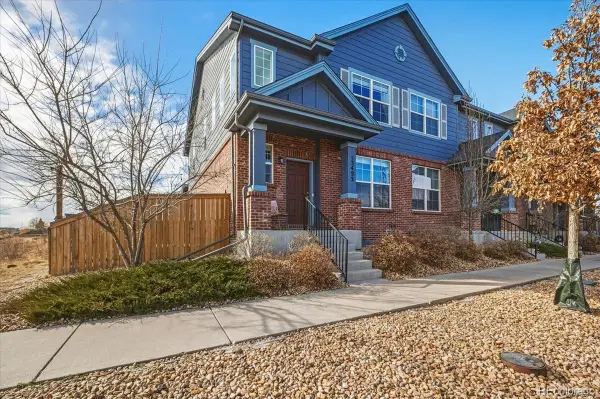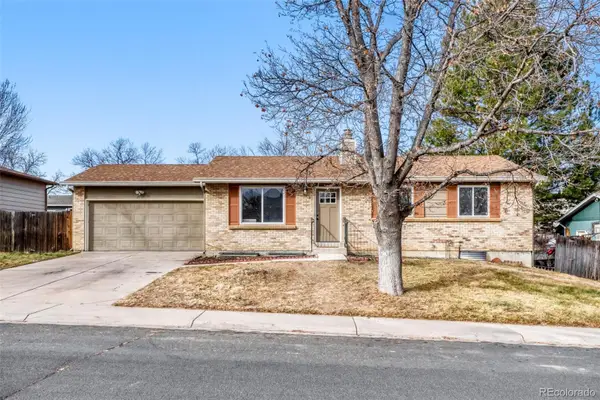3629 S Killarney Street, Aurora, CO 80013
Local realty services provided by:RONIN Real Estate Professionals ERA Powered
3629 S Killarney Street,Aurora, CO 80013
$467,900
- 3 Beds
- 2 Baths
- 1,284 sq. ft.
- Single family
- Active
Listed by: beth inhelderBeth@NewLeaf-property.com,720-219-7454
Office: homesmart
MLS#:3299593
Source:ML
Price summary
- Price:$467,900
- Price per sq. ft.:$364.41
- Monthly HOA dues:$110
About this home
BACK ON THE MARKET -Welcome to this fantastic ranch-style home in the quiet Hampden Villas neighborhood. Thoughtfully updated for modern living, this property features a beautiful remodeled kitchen with quartz countertops, natural wood cabinetry, newer appliances, and a brand-new refrigerator. Durable Pergo flooring runs throughout the family room, dining and hallway, offering easy, low-maintenance living. The spacious family room is the perfect gathering space, highlighted by a cozy gas fireplace. The primary bedroom impresses with vaulted ceilings and an updated en-suite bathroom, while two additional bedrooms and a refreshed hall bath complete the comfortable layout. Step outside to a covered back patio designed for year-round entertaining, along with a Tuff Shed providing valuable extra storage. Additional upgrades include a newer furnace and A/C, an insulated garage, EV charging capability and roof. Fresh interior paint makes this home truly move-in ready. Sellers just installed a brand new Radon Mitigation System and Barrier. An ideal opportunity for first-time buyers, downsizers, or anyone seeking a well-maintained ranch in a convenient location. Don’t miss it!
Contact an agent
Home facts
- Year built:2000
- Listing ID #:3299593
Rooms and interior
- Bedrooms:3
- Total bathrooms:2
- Full bathrooms:1
- Living area:1,284 sq. ft.
Heating and cooling
- Cooling:Central Air
- Heating:Forced Air
Structure and exterior
- Roof:Composition
- Year built:2000
- Building area:1,284 sq. ft.
- Lot area:0.15 Acres
Schools
- High school:Eaglecrest
- Middle school:Sky Vista
- Elementary school:Dakota Valley
Utilities
- Water:Public
- Sewer:Public Sewer
Finances and disclosures
- Price:$467,900
- Price per sq. ft.:$364.41
- Tax amount:$3,187 (2024)
New listings near 3629 S Killarney Street
- Coming Soon
 $360,000Coming Soon3 beds -- baths
$360,000Coming Soon3 beds -- baths2448 S Victor Street #D, Aurora, CO 80014
MLS# 9470414Listed by: TRELORA REALTY, INC. - New
 $575,000Active4 beds 4 baths2,130 sq. ft.
$575,000Active4 beds 4 baths2,130 sq. ft.1193 Akron Street, Aurora, CO 80010
MLS# 6169633Listed by: MODESTATE - Coming SoonOpen Sun, 11am to 1pm
 $850,000Coming Soon4 beds 4 baths
$850,000Coming Soon4 beds 4 baths6525 S Newcastle Way, Aurora, CO 80016
MLS# 4407611Listed by: COMPASS - DENVER - New
 $450,000Active3 beds 3 baths1,932 sq. ft.
$450,000Active3 beds 3 baths1,932 sq. ft.23492 E Chenango Place, Aurora, CO 80016
MLS# 7254505Listed by: KM LUXURY HOMES - Coming SoonOpen Sat, 11am to 1pm
 $515,000Coming Soon4 beds 3 baths
$515,000Coming Soon4 beds 3 baths2597 S Dillon Street, Aurora, CO 80014
MLS# 9488913Listed by: REAL BROKER, LLC DBA REAL - Coming Soon
 $675,000Coming Soon4 beds 4 baths
$675,000Coming Soon4 beds 4 baths21463 E 59th Place, Aurora, CO 80019
MLS# 5268386Listed by: REDFIN CORPORATION - New
 $475,000Active3 beds 3 baths2,702 sq. ft.
$475,000Active3 beds 3 baths2,702 sq. ft.3703 S Mission Parkway, Aurora, CO 80013
MLS# 4282522Listed by: EXP REALTY, LLC - Open Sat, 11am to 2pmNew
 $1,069,000Active3 beds 3 baths5,308 sq. ft.
$1,069,000Active3 beds 3 baths5,308 sq. ft.6608 S White Crow Court, Aurora, CO 80016
MLS# 7762974Listed by: COMPASS - DENVER - Open Sat, 10am to 2pmNew
 $536,990Active3 beds 3 baths2,301 sq. ft.
$536,990Active3 beds 3 baths2,301 sq. ft.1662 S Gold Bug Way, Aurora, CO 80018
MLS# 4569853Listed by: MB TEAM LASSEN - Coming SoonOpen Sun, 12:01 to 3:05pm
 $600,000Coming Soon2 beds 2 baths
$600,000Coming Soon2 beds 2 baths14640 E Penwood Place, Aurora, CO 80015
MLS# 8701145Listed by: KELLER WILLIAMS AVENUES REALTY

