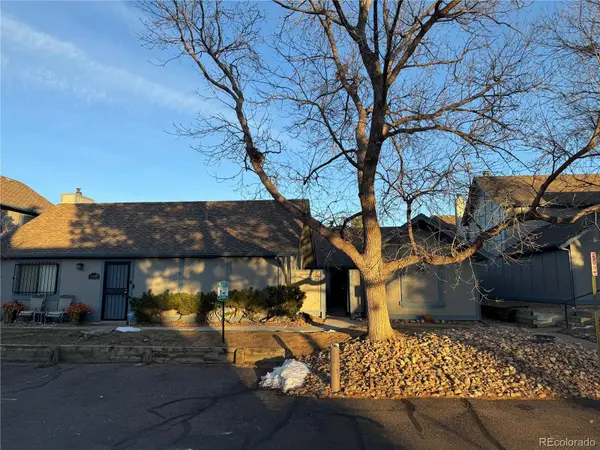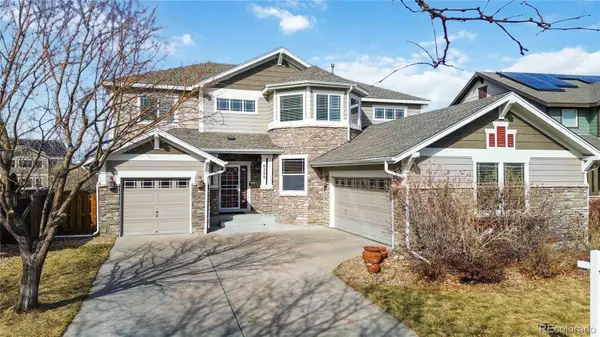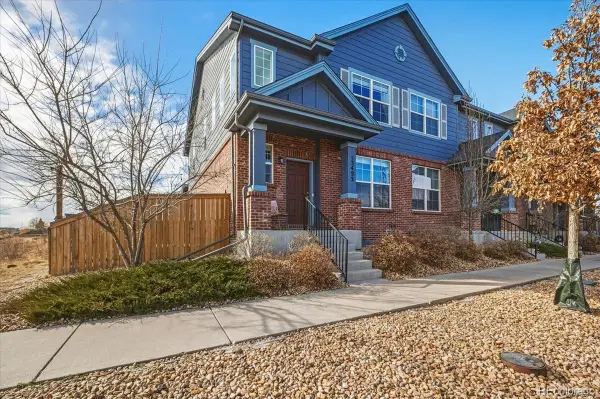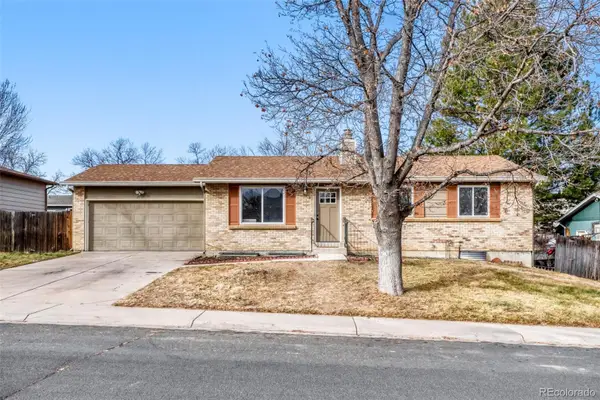364 S Ironton Street #427, Aurora, CO 80012
Local realty services provided by:ERA Shields Real Estate
364 S Ironton Street #427,Aurora, CO 80012
$280,000
- 3 Beds
- 3 Baths
- 1,360 sq. ft.
- Condominium
- Active
Listed by: trevor stonehousetrevstonehouse@gmail.com,720-432-3320
Office: keller williams advantage realty llc.
MLS#:9797950
Source:ML
Price summary
- Price:$280,000
- Price per sq. ft.:$205.88
- Monthly HOA dues:$886
About this home
Experience elevated living in this spacious penthouse-style condo featuring three bedrooms, three full bathrooms, and incredible outdoor space—including your own rooftop patio with mountain views. With a multi-level layout that lives like a townhome, this home offers privacy, flexibility, and a modern vibe you won’t find anywhere else in the area.
The main floor welcomes you into an open living area anchored by an updated kitchen equipped with a smart refrigerator, induction cooktop, and generous pantry storage. Just off the living room is a versatile bedroom that works beautifully as a home office, media room, or second lounge—perfect for today’s hybrid lifestyle.
Upstairs, both bedrooms feature private ensuite bathrooms, making the home ideal for guests, roommates, or multigenerational living. The primary suite includes a jet tub, a large walk-in closet, and a built-in desk area—an excellent setup for anyone needing a quiet workspace.
The highlight is the rooftop retreat, offering plenty of space for dining, gardening, or simply relaxing while taking in Colorado’s sunsets. It’s your own urban outdoor sanctuary.
Additional perks include two covered carport spaces with storage cabinets, ample guest parking, elevator access, and a pet-friendly policy allowing two pets.
Located steps from the High Line Canal Trail, close to Echo Park, local restaurants, and CommonGround Golf Course, this home delivers convenience, recreation, and outdoor access all in one.
https://listings.nextdoorphotos.com/listing-preview/221092316
Contact an agent
Home facts
- Year built:1974
- Listing ID #:9797950
Rooms and interior
- Bedrooms:3
- Total bathrooms:3
- Full bathrooms:3
- Living area:1,360 sq. ft.
Heating and cooling
- Cooling:Central Air
- Heating:Forced Air
Structure and exterior
- Roof:Rolled/Hot Mop
- Year built:1974
- Building area:1,360 sq. ft.
Schools
- High school:Overland
- Middle school:Prairie
- Elementary school:Highline Community
Utilities
- Water:Public
- Sewer:Public Sewer
Finances and disclosures
- Price:$280,000
- Price per sq. ft.:$205.88
- Tax amount:$1,643 (2024)
New listings near 364 S Ironton Street #427
- Coming Soon
 $360,000Coming Soon3 beds -- baths
$360,000Coming Soon3 beds -- baths2448 S Victor Street #D, Aurora, CO 80014
MLS# 9470414Listed by: TRELORA REALTY, INC. - New
 $575,000Active4 beds 4 baths2,130 sq. ft.
$575,000Active4 beds 4 baths2,130 sq. ft.1193 Akron Street, Aurora, CO 80010
MLS# 6169633Listed by: MODESTATE - Coming SoonOpen Sun, 11am to 1pm
 $850,000Coming Soon4 beds 4 baths
$850,000Coming Soon4 beds 4 baths6525 S Newcastle Way, Aurora, CO 80016
MLS# 4407611Listed by: COMPASS - DENVER - New
 $450,000Active3 beds 3 baths1,932 sq. ft.
$450,000Active3 beds 3 baths1,932 sq. ft.23492 E Chenango Place, Aurora, CO 80016
MLS# 7254505Listed by: KM LUXURY HOMES - Coming SoonOpen Sat, 11am to 1pm
 $515,000Coming Soon4 beds 3 baths
$515,000Coming Soon4 beds 3 baths2597 S Dillon Street, Aurora, CO 80014
MLS# 9488913Listed by: REAL BROKER, LLC DBA REAL - Coming Soon
 $675,000Coming Soon4 beds 4 baths
$675,000Coming Soon4 beds 4 baths21463 E 59th Place, Aurora, CO 80019
MLS# 5268386Listed by: REDFIN CORPORATION - New
 $475,000Active3 beds 3 baths2,702 sq. ft.
$475,000Active3 beds 3 baths2,702 sq. ft.3703 S Mission Parkway, Aurora, CO 80013
MLS# 4282522Listed by: EXP REALTY, LLC - Open Sat, 11am to 2pmNew
 $1,069,000Active3 beds 3 baths5,308 sq. ft.
$1,069,000Active3 beds 3 baths5,308 sq. ft.6608 S White Crow Court, Aurora, CO 80016
MLS# 7762974Listed by: COMPASS - DENVER - Open Sat, 10am to 2pmNew
 $536,990Active3 beds 3 baths2,301 sq. ft.
$536,990Active3 beds 3 baths2,301 sq. ft.1662 S Gold Bug Way, Aurora, CO 80018
MLS# 4569853Listed by: MB TEAM LASSEN - Coming SoonOpen Sun, 12:01 to 3:05pm
 $600,000Coming Soon2 beds 2 baths
$600,000Coming Soon2 beds 2 baths14640 E Penwood Place, Aurora, CO 80015
MLS# 8701145Listed by: KELLER WILLIAMS AVENUES REALTY

