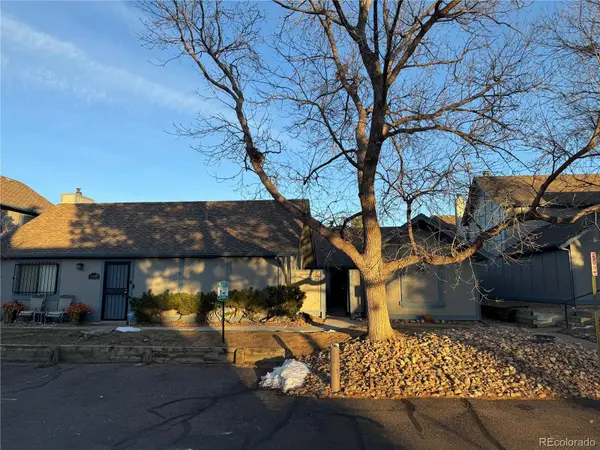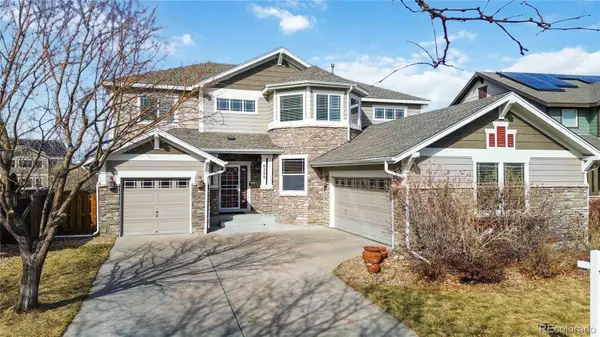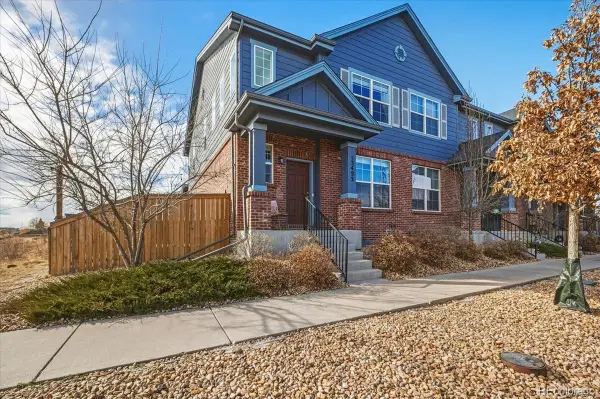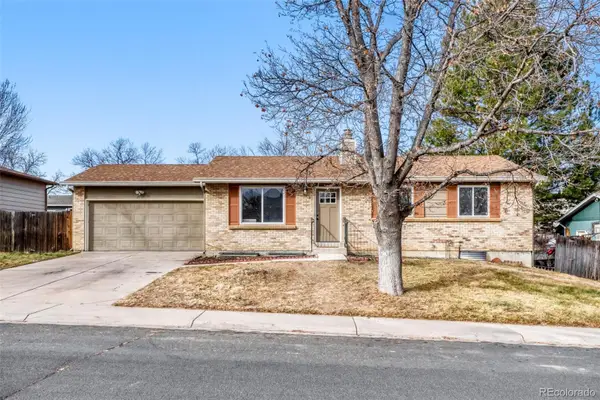3860 S Evanston Street, Aurora, CO 80014
Local realty services provided by:ERA Teamwork Realty
3860 S Evanston Street,Aurora, CO 80014
$325,000
- 3 Beds
- 2 Baths
- 1,896 sq. ft.
- Townhouse
- Active
Listed by: chris grundchris@thrivedenver.com,303-815-2505
Office: thrive real estate group
MLS#:5277062
Source:ML
Price summary
- Price:$325,000
- Price per sq. ft.:$171.41
- Monthly HOA dues:$535
About this home
Discover this beautifully remodeled three-bedroom townhome that perfectly balances comfort and convenience. The heart of the home features a stunning kitchen with white cabinetry, gleaming quartz countertops, brand-new stainless steel appliances, and a well-organized pantry perfect for cooking enthusiasts. Cozy wood-burning fireplace perfect for those chilly Colorado evenings. Luxury vinyl flooring flows throughout the main level, while fresh carpet and paint create a move-in-ready atmosphere on the upper level where all three bedrooms await.
The finished basement adds valuable extra living space, Access your private fenced rear courtyard, an ideal spot for morning coffee or weekend barbecues. New air conditioning installed in 2022 ensures year-round comfort, while the included washer and dryer mean one less thing on your moving checklist.
Practical features include covered reserved parking with an additional space available, because who doesn't need extra parking? The well-managed homeowners association maintains the property beautifully with no special assessments and FHA approved. Located next to playground and community pool, within the highly regarded Cherry Creek School district, you're also minutes from Danewood Park and convenient shopping options. This gem combines modern updates with thoughtful amenities in a community that truly feels like home. Super clean, don't miss this one!
Contact an agent
Home facts
- Year built:1975
- Listing ID #:5277062
Rooms and interior
- Bedrooms:3
- Total bathrooms:2
- Full bathrooms:1
- Half bathrooms:1
- Living area:1,896 sq. ft.
Heating and cooling
- Cooling:Central Air
- Heating:Forced Air
Structure and exterior
- Roof:Composition
- Year built:1975
- Building area:1,896 sq. ft.
Schools
- High school:Smoky Hill
- Middle school:Laredo
- Elementary school:Independence
Utilities
- Water:Public
- Sewer:Public Sewer
Finances and disclosures
- Price:$325,000
- Price per sq. ft.:$171.41
- Tax amount:$1,682 (2024)
New listings near 3860 S Evanston Street
- Coming Soon
 $360,000Coming Soon3 beds -- baths
$360,000Coming Soon3 beds -- baths2448 S Victor Street #D, Aurora, CO 80014
MLS# 9470414Listed by: TRELORA REALTY, INC. - New
 $575,000Active4 beds 4 baths2,130 sq. ft.
$575,000Active4 beds 4 baths2,130 sq. ft.1193 Akron Street, Aurora, CO 80010
MLS# 6169633Listed by: MODESTATE - Coming SoonOpen Sun, 11am to 1pm
 $850,000Coming Soon4 beds 4 baths
$850,000Coming Soon4 beds 4 baths6525 S Newcastle Way, Aurora, CO 80016
MLS# 4407611Listed by: COMPASS - DENVER - New
 $450,000Active3 beds 3 baths1,932 sq. ft.
$450,000Active3 beds 3 baths1,932 sq. ft.23492 E Chenango Place, Aurora, CO 80016
MLS# 7254505Listed by: KM LUXURY HOMES - Coming SoonOpen Sat, 11am to 1pm
 $515,000Coming Soon4 beds 3 baths
$515,000Coming Soon4 beds 3 baths2597 S Dillon Street, Aurora, CO 80014
MLS# 9488913Listed by: REAL BROKER, LLC DBA REAL - Coming Soon
 $675,000Coming Soon4 beds 4 baths
$675,000Coming Soon4 beds 4 baths21463 E 59th Place, Aurora, CO 80019
MLS# 5268386Listed by: REDFIN CORPORATION - New
 $475,000Active3 beds 3 baths2,702 sq. ft.
$475,000Active3 beds 3 baths2,702 sq. ft.3703 S Mission Parkway, Aurora, CO 80013
MLS# 4282522Listed by: EXP REALTY, LLC - Open Sat, 11am to 2pmNew
 $1,069,000Active3 beds 3 baths5,308 sq. ft.
$1,069,000Active3 beds 3 baths5,308 sq. ft.6608 S White Crow Court, Aurora, CO 80016
MLS# 7762974Listed by: COMPASS - DENVER - Open Sat, 10am to 2pmNew
 $536,990Active3 beds 3 baths2,301 sq. ft.
$536,990Active3 beds 3 baths2,301 sq. ft.1662 S Gold Bug Way, Aurora, CO 80018
MLS# 4569853Listed by: MB TEAM LASSEN - Coming SoonOpen Sun, 12:01 to 3:05pm
 $600,000Coming Soon2 beds 2 baths
$600,000Coming Soon2 beds 2 baths14640 E Penwood Place, Aurora, CO 80015
MLS# 8701145Listed by: KELLER WILLIAMS AVENUES REALTY

