3920 S Truckee Court, Aurora, CO 80013
Local realty services provided by:ERA New Age
Listed by: jessica martinez, kelsey martinezjessicamartinez769@gmail.com,303-409-6106
Office: coldwell banker realty 24
MLS#:5537307
Source:ML
Price summary
- Price:$429,900
- Price per sq. ft.:$373.83
About this home
Vaulted Ceilings, Fire lit nights and Cozy living awaits!
Discover the perfect blend of comfort and function in this charming home. Enter inside to an inviting open floor plan featuring vaulted ceilings, a rustic stone fireplace, and natural light that flows seamlessly through to the outdoor entertaining spaces.
Upstairs, you’ll find warm, welcoming living areas ideal for gathering or relaxing, while the versatile lower level is perfect for a home office, guest suite, or creative retreat.
Enjoy peace of mind with thoughtful upgrades throughout including a new roof and gutters in 2023, cement board siding in 2023, new A/C in 2021, new water heater in 2024, fresh interior and exterior paint, a renovated deck with patio overlooking a nicely landscaped, irrigated yard complete with a fire pit and garden space.
The spacious two-bay garage with its own electrical sub-panel provides endless possibilities for a workshop, hobby zone, or man cave, radon system in place.
Tucked in the highly desirable Cherry Creek School District, this home offers convenient access to Quincy Reservoir, Parker Road, fitness centers, and nearby retail amenities to provide everyday convenience with serene suburban living.
Come experience living made simple at 3920 S Truckee Court!
Preferred lender's program is offering up to a $5,000 lender credit towards a 1-0, or 2-1 temporary rate buydown.
Contact an agent
Home facts
- Year built:1980
- Listing ID #:5537307
Rooms and interior
- Bedrooms:3
- Total bathrooms:2
- Full bathrooms:1
- Half bathrooms:1
- Living area:1,150 sq. ft.
Heating and cooling
- Cooling:Central Air
- Heating:Forced Air
Structure and exterior
- Roof:Shingle
- Year built:1980
- Building area:1,150 sq. ft.
- Lot area:0.14 Acres
Schools
- High school:Smoky Hill
- Middle school:Horizon
- Elementary school:Summit
Utilities
- Water:Public
- Sewer:Public Sewer
Finances and disclosures
- Price:$429,900
- Price per sq. ft.:$373.83
- Tax amount:$2,357 (2024)
New listings near 3920 S Truckee Court
- New
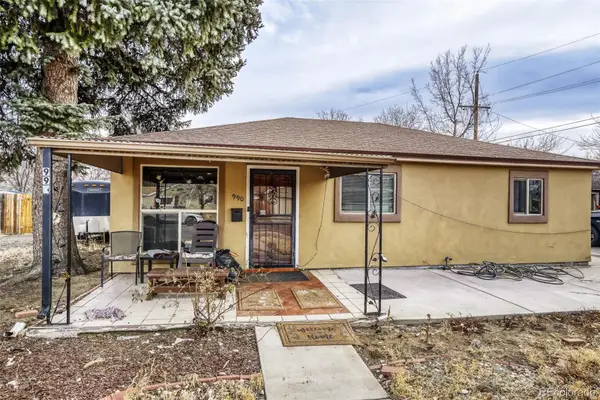 $360,000Active4 beds 2 baths1,326 sq. ft.
$360,000Active4 beds 2 baths1,326 sq. ft.990 Toledo Street, Aurora, CO 80011
MLS# 3663928Listed by: MARIA DOMINGUEZ - Coming Soon
 $430,000Coming Soon3 beds 4 baths
$430,000Coming Soon3 beds 4 baths2269 S Toledo Court, Aurora, CO 80014
MLS# 5480875Listed by: THE AGENCY - DENVER - New
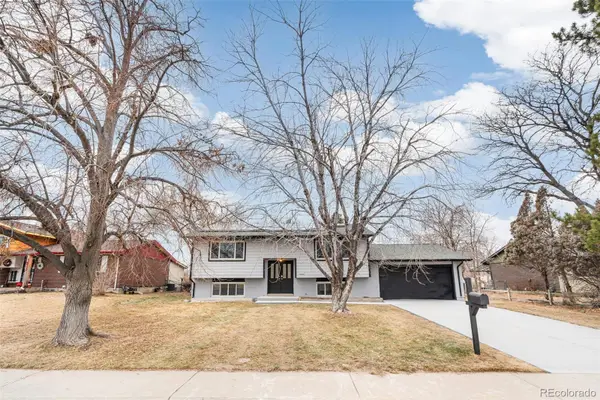 $489,900Active4 beds 2 baths1,720 sq. ft.
$489,900Active4 beds 2 baths1,720 sq. ft.1221 Eagle Street, Aurora, CO 80011
MLS# 9161510Listed by: MEGASTAR REALTY - New
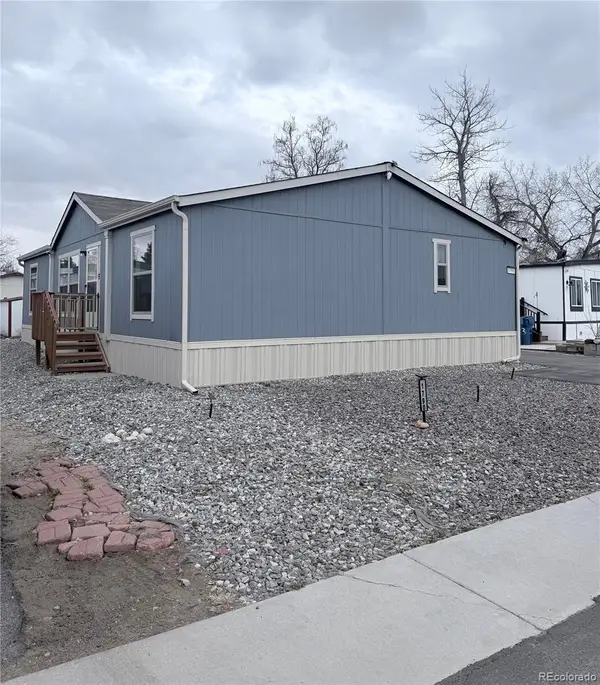 $150,000Active3 beds 2 baths1,364 sq. ft.
$150,000Active3 beds 2 baths1,364 sq. ft.1790 Eisenhower Way, Aurora, CO 80011
MLS# 8755206Listed by: BLACK & WHITE REALTY, LLC - New
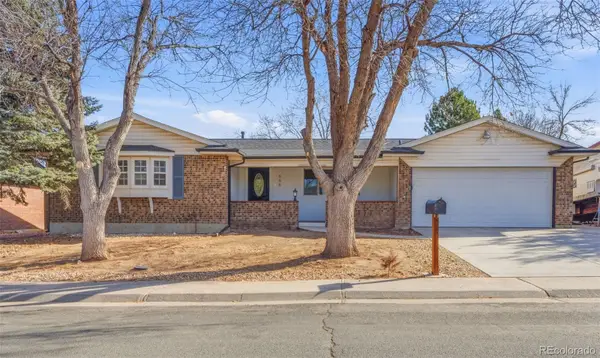 $580,000Active5 beds 4 baths3,670 sq. ft.
$580,000Active5 beds 4 baths3,670 sq. ft.666 Kittredge Street, Aurora, CO 80011
MLS# 9568993Listed by: VIGIL & ASSOCIATES LLC - New
 $429,000Active3 beds 2 baths1,296 sq. ft.
$429,000Active3 beds 2 baths1,296 sq. ft.23341 E Saratoga Circle, Aurora, CO 80016
MLS# 3940010Listed by: ORCHARD BROKERAGE LLC - New
 $265,000Active2 beds 2 baths1,088 sq. ft.
$265,000Active2 beds 2 baths1,088 sq. ft.16991 E Chenango Avenue #A, Aurora, CO 80015
MLS# 6581981Listed by: STARS AND STRIPES HOMES INC - New
 $550,000Active5 beds 4 baths2,945 sq. ft.
$550,000Active5 beds 4 baths2,945 sq. ft.2585 S Truckee Way, Aurora, CO 80013
MLS# 6316686Listed by: HOMESMART REALTY - New
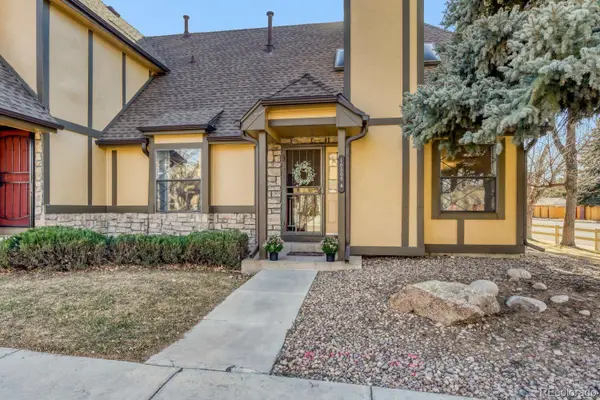 $350,000Active5 beds 3 baths2,066 sq. ft.
$350,000Active5 beds 3 baths2,066 sq. ft.18508 E Whitaker Circle #A, Aurora, CO 80015
MLS# 8718579Listed by: YOUR CASTLE REALTY LLC - New
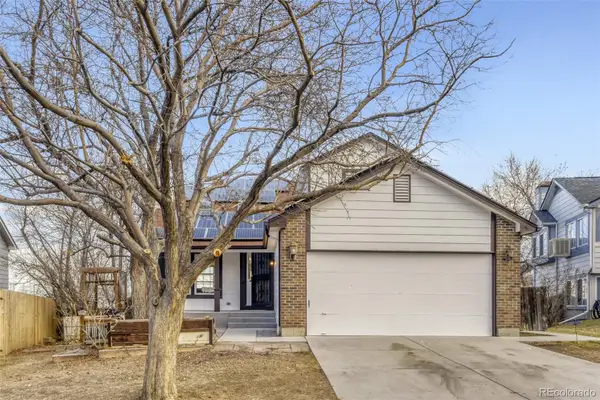 $550,000Active5 beds 4 baths2,050 sq. ft.
$550,000Active5 beds 4 baths2,050 sq. ft.3623 S Flanders Street, Aurora, CO 80013
MLS# 8954918Listed by: NAV REAL ESTATE

