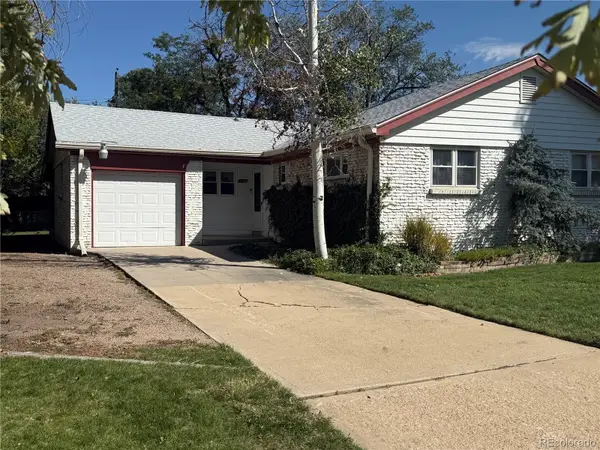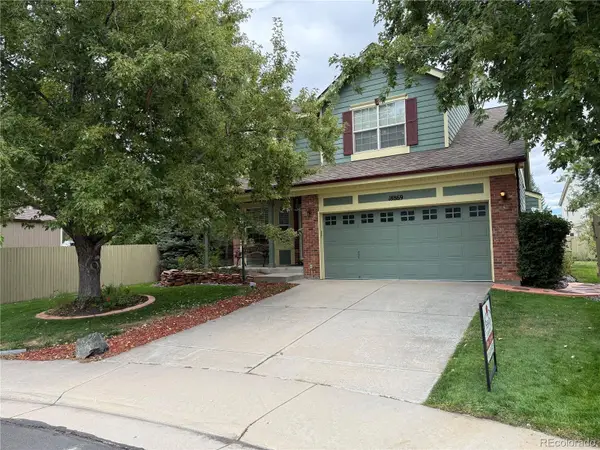3955 S Nucla Street, Aurora, CO 80013
Local realty services provided by:ERA Teamwork Realty
Listed by:shannon wester720-254-0215
Office:berkshire hathaway homeservices colorado real estate, llc. - brighton
MLS#:3422992
Source:ML
Price summary
- Price:$514,900
- Price per sq. ft.:$279.53
About this home
MUST SEE THIS THOUGHTFULLY UPDATED AND IMPECABLY CARED-FOR HOME! This open-concept 3 BD/2 BA tri-level floor plan features stunning white oak floors (installed 2019) that flow throughout the main and upper levels. The sun-drenched living room showcases a beautifully updated wood-burning fireplace. The FULLY RENOVATED KITCHEN is a showstopper, boasting wrap-around granite countertops, exposed brick backsplash, shaker cabinets, farmhouse sink, custom open shelving, stainless steel range hood, and stainless steel appliances (2019–2020). Upstairs, the pristine hardwood floors continue into the spacious primary suite, complete with walk-in closet. A second bedroom also features a walk-in closet and shares a fully remodeled bath with hexagon tile flooring and modern vanity. Lower level features brand-new carpet and includes a bright family room, large third bedroom, ¾ bath, and access to the unfinished basement—ready for your custom finish or ideal for storage. Fresh interior paint (2025), newer windows, and radon mitigation system have already been installed. Large backyard with deck, patio, lush grass and fully-fenced backyard. Mission Viejo Park (21-acre park) with sports fields, playground, and walking/biking trails just one block away. Located in the award-winning Cherry Creek School District and <6 miles from Buckley Air Force Base. Home has been pre-inspected, sewer scope completed, and the listing agent is offering a *1-year Home Warranty* for next owner for added peace of mind.
Contact an agent
Home facts
- Year built:1980
- Listing ID #:3422992
Rooms and interior
- Bedrooms:3
- Total bathrooms:2
- Full bathrooms:1
- Living area:1,842 sq. ft.
Heating and cooling
- Cooling:Central Air
- Heating:Forced Air, Natural Gas
Structure and exterior
- Roof:Composition
- Year built:1980
- Building area:1,842 sq. ft.
- Lot area:0.15 Acres
Schools
- High school:Smoky Hill
- Middle school:Laredo
- Elementary school:Mission Viejo
Utilities
- Water:Public
- Sewer:Public Sewer
Finances and disclosures
- Price:$514,900
- Price per sq. ft.:$279.53
- Tax amount:$2,761 (2024)
New listings near 3955 S Nucla Street
- New
 $325,000Active5 beds 3 baths2,289 sq. ft.
$325,000Active5 beds 3 baths2,289 sq. ft.450 Uvalda Street, Aurora, CO 80011
MLS# 3998382Listed by: GUIDE REAL ESTATE - New
 $649,900Active4 beds 4 baths2,454 sq. ft.
$649,900Active4 beds 4 baths2,454 sq. ft.18869 E Berry Place, Aurora, CO 80015
MLS# 7881294Listed by: REALTY SOLUTIONS - New
 $499,000Active4 beds 2 baths2,232 sq. ft.
$499,000Active4 beds 2 baths2,232 sq. ft.1137 S Norfolk Street, Aurora, CO 80017
MLS# 3633969Listed by: ORCHARD BROKERAGE LLC  $610,000Active3 beds 3 baths2,384 sq. ft.
$610,000Active3 beds 3 baths2,384 sq. ft.24702 E Hoover Place, Aurora, CO 80016
MLS# 1541676Listed by: REAGENCY REALTY LLC $250,000Active3 beds 2 baths1,248 sq. ft.
$250,000Active3 beds 2 baths1,248 sq. ft.14224 E 1st Drive #B02, Aurora, CO 80011
MLS# 1991914Listed by: ZAKHEM REAL ESTATE GROUP $199,000Active1 beds 1 baths709 sq. ft.
$199,000Active1 beds 1 baths709 sq. ft.3662 S Granby Way #J05, Aurora, CO 80014
MLS# 3388130Listed by: REAL BROKER, LLC DBA REAL $59,000Active2 beds 2 baths840 sq. ft.
$59,000Active2 beds 2 baths840 sq. ft.1540 Billings Street, Aurora, CO 80011
MLS# 4262105Listed by: REAL BROKER, LLC DBA REAL $455,000Active3 beds 3 baths1,545 sq. ft.
$455,000Active3 beds 3 baths1,545 sq. ft.24364 E 42nd Avenue, Aurora, CO 80019
MLS# 4602629Listed by: RAO PROPERTIES LLC $225,000Active1 beds 1 baths792 sq. ft.
$225,000Active1 beds 1 baths792 sq. ft.14180 E Temple Drive #R03, Aurora, CO 80015
MLS# 4836310Listed by: RE/MAX PROFESSIONALS $455,000Active3 beds 2 baths1,408 sq. ft.
$455,000Active3 beds 2 baths1,408 sq. ft.19875 E Girard Avenue, Aurora, CO 80013
MLS# 5420401Listed by: KELLER WILLIAMS TRILOGY
