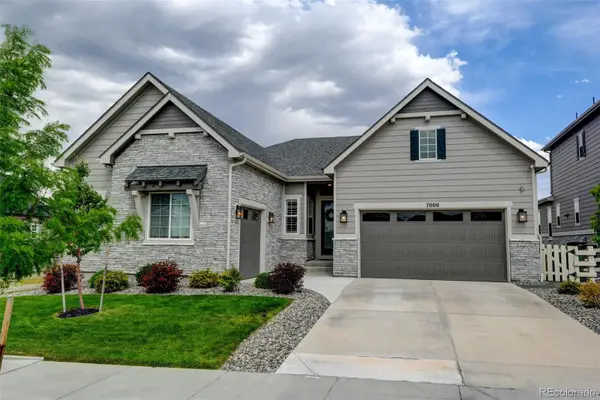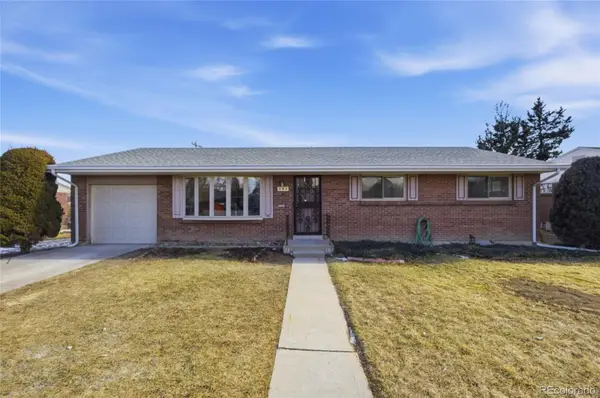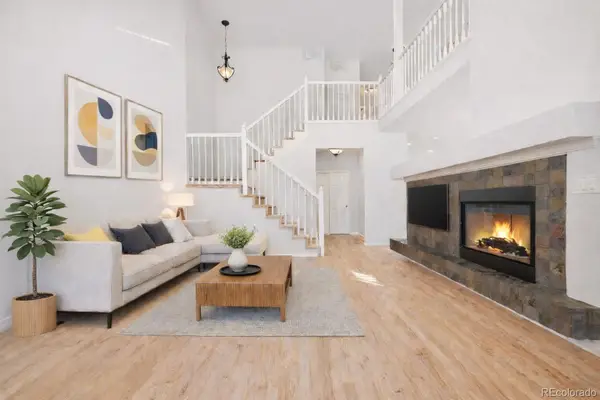Local realty services provided by:ERA New Age
Listed by: beth davis303-517-3020
Office: re/max synergy
MLS#:9322006
Source:ML
Price summary
- Price:$429,900
- Price per sq. ft.:$177.35
- Monthly HOA dues:$397
About this home
Adorable and spacious townhome filled with natural light and thoughtful updates throughout! This inviting home features stylish finishes throughout, an open concept floor plan made even more spacious by the vaulted ceilings. This home features two bedrooms plus a versatile loft, and a private primary suite with an en-suite bathroom. Recent upgrades include new appliances, newer paint, carpet, and a brand-new furnace, offering peace of mind and move-in readiness.
The freshly updated kitchen shines with shaker cabinets, new appliances, and a functional layout perfect for everyday living and entertaining. The living room is warm and welcoming with large windows and a cozy gas fireplace, ideal for relaxing nights at home.
Step outside to the tucked-away front patio that opens to a private courtyard—an ideal spot for morning coffee or evening unwinding. Additional highlights include a two-car attached garage and an unfinished basement with egress windows and rough-in plumbing, providing excellent potential to finish additional living space.
The location truly sets this home apart: walkable to restaurants, shops, Starbucks, and Einstein Bros. Bagels, and just two blocks from Cherry Creek State Park with easy access to the scenic Lake Loop Trail. A charming home, fantastic lifestyle, and unbeatable location—this one is a must-see!
Contact an agent
Home facts
- Year built:1994
- Listing ID #:9322006
Rooms and interior
- Bedrooms:2
- Total bathrooms:3
- Full bathrooms:2
- Half bathrooms:1
- Living area:2,424 sq. ft.
Heating and cooling
- Cooling:Central Air
- Heating:Forced Air
Structure and exterior
- Roof:Composition
- Year built:1994
- Building area:2,424 sq. ft.
Schools
- High school:Overland
- Middle school:Prairie
- Elementary school:Polton
Utilities
- Water:Public
- Sewer:Public Sewer
Finances and disclosures
- Price:$429,900
- Price per sq. ft.:$177.35
- Tax amount:$2,574 (2024)
New listings near 4046 S Abilene Circle #B
- Coming SoonOpen Sun, 2am to 4pm
 $393,500Coming Soon2 beds 2 baths
$393,500Coming Soon2 beds 2 baths9903 E Mexico Avenue, Aurora, CO 80247
MLS# 1638563Listed by: LARK & KEY REAL ESTATE - Coming Soon
 $1,175,000Coming Soon5 beds 4 baths
$1,175,000Coming Soon5 beds 4 baths7000 S White Crow Way, Aurora, CO 80016
MLS# 3155137Listed by: WEICHERT REALTORS PROFESSIONALS - New
 $570,000Active3 beds 3 baths2,760 sq. ft.
$570,000Active3 beds 3 baths2,760 sq. ft.22242 E Euclid Drive, Aurora, CO 80016
MLS# 3559198Listed by: REMAX ADVANTAGE - Coming Soon
 $520,000Coming Soon4 beds 3 baths
$520,000Coming Soon4 beds 3 baths4104 S Laredo Way, Aurora, CO 80013
MLS# 4020276Listed by: PAINTED DOOR PROPERTIES LLC - New
 $735,000Active4 beds 4 baths3,629 sq. ft.
$735,000Active4 beds 4 baths3,629 sq. ft.7498 S Biloxi Court, Aurora, CO 80016
MLS# 6680174Listed by: LIV SOTHEBY'S INTERNATIONAL REALTY - New
 $230,000Active2 beds 2 baths1,020 sq. ft.
$230,000Active2 beds 2 baths1,020 sq. ft.18494 E Kepner Place #105, Aurora, CO 80017
MLS# 7775664Listed by: LIV SOTHEBY'S INTERNATIONAL REALTY - Open Sat, 12 to 3pmNew
 $499,900Active5 beds 2 baths2,268 sq. ft.
$499,900Active5 beds 2 baths2,268 sq. ft.434 Racine Street, Aurora, CO 80011
MLS# 9894967Listed by: COLDWELL BANKER REALTY 18 - New
 $414,950Active3 beds 3 baths1,443 sq. ft.
$414,950Active3 beds 3 baths1,443 sq. ft.24155 E 30th Place, Aurora, CO 80019
MLS# 4007880Listed by: RICHMOND REALTY INC - Coming Soon
 $490,000Coming Soon3 beds 3 baths
$490,000Coming Soon3 beds 3 baths648 S Kalispell Way, Aurora, CO 80017
MLS# 4383305Listed by: COMPASS - DENVER - Coming Soon
 $440,000Coming Soon2 beds 3 baths
$440,000Coming Soon2 beds 3 baths4052 S Abilene Circle #C, Aurora, CO 80014
MLS# 4577672Listed by: KELLER WILLIAMS DTC

