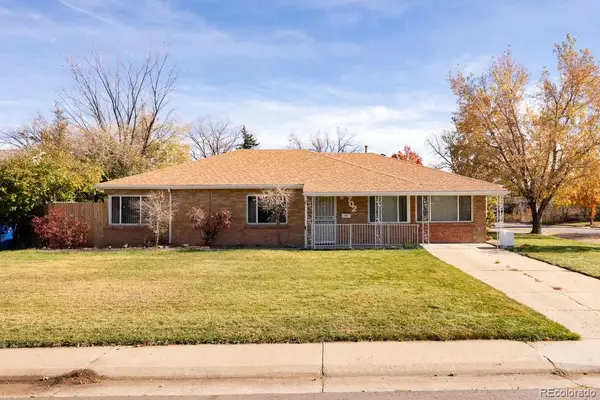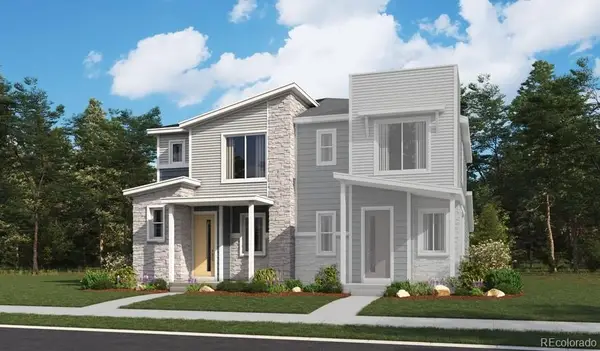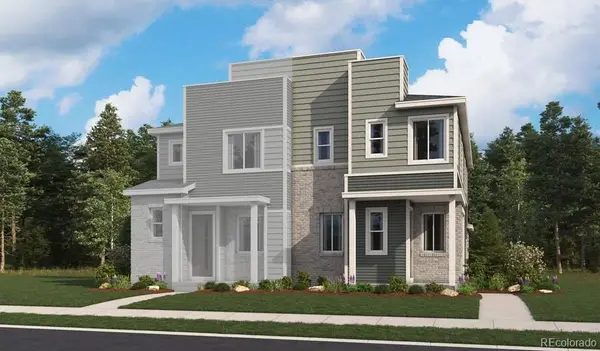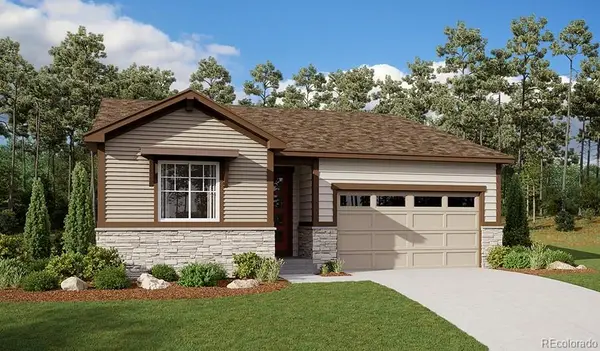4052 S Abilene Circle #C, Aurora, CO 80014
Local realty services provided by:ERA New Age
4052 S Abilene Circle #C,Aurora, CO 80014
$445,000
- 2 Beds
- 3 Baths
- 2,470 sq. ft.
- Townhouse
- Active
Listed by: kylie mckayKylie@KylieMcKay.com,303-597-6550
Office: compass - denver
MLS#:6826953
Source:ML
Price summary
- Price:$445,000
- Price per sq. ft.:$180.16
- Monthly HOA dues:$397
About this home
Welcome to this gorgeous light-filled 2-story townhouse ideally positioned in the heart of the vibrant and well kept community, opening to a serene courtyard with river rock landscaping. Just minutes from Cherry Creek Reservoir, Meadow Hills Golf Course, shopping, and dining, this home combines convenience with comfort. The main level boasts brand-new hardwood floors, soaring ceilings with a skylight, and a spacious living room flowing into the open dining area and kitchen featuring ample high quality cabinetry and a stylish design. Step outside from the dining room to a generous patio, perfect for BBQs, outdoor dining, or enjoying your morning cup of coffee. Upstairs, a versatile loft with built-ins makes a perfect media room or office. The primary suite features vaulted ceilings and a beautifully updated 5-piece ensuite, accompanied by a second large bedroom and another updated full bathroom. A 700 sq. ft. unfinished basement offers room for expansion with an extra bedroom and bathroom, and the attached 2-car garage includes bonus storage. Recent updates include the new water heater in 2023, new furnace and AC in 2019/2020, new exterior paint in Nov. 2023, new interior paint in 2025, new carpet in 2025, and more!
Contact an agent
Home facts
- Year built:1994
- Listing ID #:6826953
Rooms and interior
- Bedrooms:2
- Total bathrooms:3
- Full bathrooms:2
- Half bathrooms:1
- Living area:2,470 sq. ft.
Heating and cooling
- Cooling:Central Air
- Heating:Forced Air
Structure and exterior
- Roof:Composition
- Year built:1994
- Building area:2,470 sq. ft.
- Lot area:0.04 Acres
Schools
- High school:Overland
- Middle school:Prairie
- Elementary school:Polton
Utilities
- Sewer:Public Sewer
Finances and disclosures
- Price:$445,000
- Price per sq. ft.:$180.16
- Tax amount:$2,718 (2024)
New listings near 4052 S Abilene Circle #C
- New
 $443,155Active3 beds 3 baths1,410 sq. ft.
$443,155Active3 beds 3 baths1,410 sq. ft.22649 E 47th Drive, Aurora, CO 80019
MLS# 3217720Listed by: LANDMARK RESIDENTIAL BROKERAGE - New
 $510,000Active2 beds 3 baths2,372 sq. ft.
$510,000Active2 beds 3 baths2,372 sq. ft.20568 E Lake Place, Aurora, CO 80016
MLS# 2032838Listed by: LINCOLN REAL ESTATE GROUP LLC - New
 $425,000Active4 beds 2 baths1,801 sq. ft.
$425,000Active4 beds 2 baths1,801 sq. ft.702 Scranton Court, Aurora, CO 80011
MLS# 7559449Listed by: MADISON & COMPANY PROPERTIES - New
 $164,900Active1 beds 1 baths756 sq. ft.
$164,900Active1 beds 1 baths756 sq. ft.14226 E 1st Drive #C09, Aurora, CO 80011
MLS# 1638770Listed by: WEST AND MAIN HOMES INC - New
 $799,950Active4 beds 4 baths4,262 sq. ft.
$799,950Active4 beds 4 baths4,262 sq. ft.24251 E Ida Place, Aurora, CO 80016
MLS# 5011336Listed by: RICHMOND REALTY INC - New
 $424,950Active3 beds 3 baths1,438 sq. ft.
$424,950Active3 beds 3 baths1,438 sq. ft.6641 N Netherland Street, Aurora, CO 80019
MLS# 6732825Listed by: RICHMOND REALTY INC - New
 $434,950Active3 beds 3 baths1,496 sq. ft.
$434,950Active3 beds 3 baths1,496 sq. ft.24165 E 30th Place, Aurora, CO 80019
MLS# 3245010Listed by: RICHMOND REALTY INC - New
 $510,000Active3 beds 3 baths1,439 sq. ft.
$510,000Active3 beds 3 baths1,439 sq. ft.23293 E Jamison Drive, Aurora, CO 80016
MLS# 4824631Listed by: MEGASTAR REALTY - New
 $524,950Active4 beds 2 baths1,747 sq. ft.
$524,950Active4 beds 2 baths1,747 sq. ft.24716 E 41st Avenue, Aurora, CO 80019
MLS# 6214767Listed by: RICHMOND REALTY INC - New
 $385,000Active4 beds 2 baths2,196 sq. ft.
$385,000Active4 beds 2 baths2,196 sq. ft.17119 E Kent Drive, Aurora, CO 80013
MLS# 3927268Listed by: THE AGENCY - DENVER
