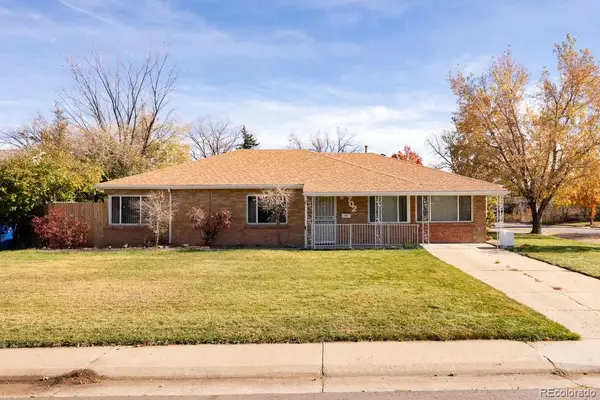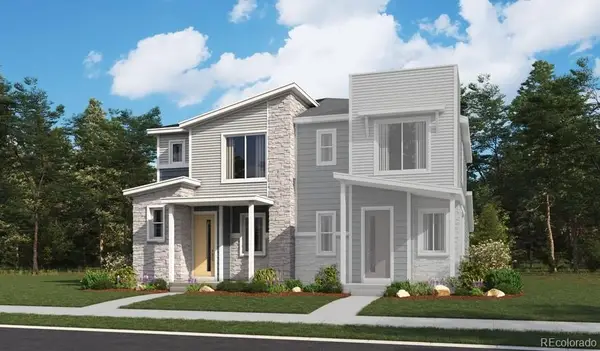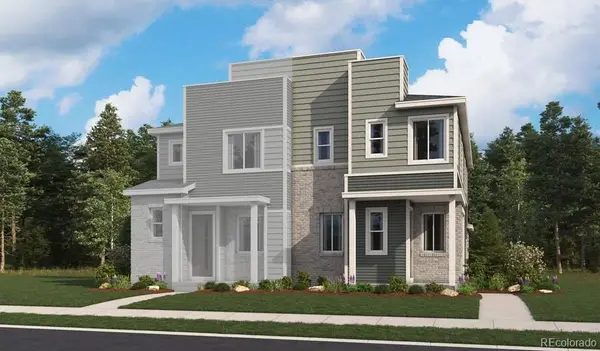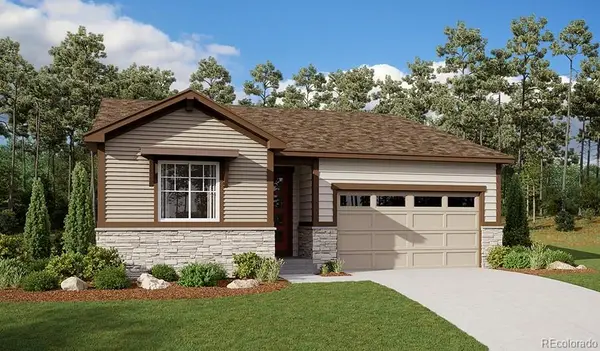4068 S Atchison Way #101, Aurora, CO 80014
Local realty services provided by:LUX Real Estate Company ERA Powered
Listed by: arin abbottinfo@ViaTerraHomes.com,720-662-7401
Office: viaterra
MLS#:4221531
Source:ML
Price summary
- Price:$219,500
- Price per sq. ft.:$299.05
- Monthly HOA dues:$270
About this home
Stylish Condo Near Cherry Creek State Park – Move-In Ready!
Why rent when you can own this beautifully renovated condo just minutes from Cherry Creek State Park? This turn-key home features luxury vinyl flooring throughout, a fully updated kitchen with sleek quartz countertops, custom tile backsplash, and all appliances included. The open-concept layout flows effortlessly from the kitchen to the spacious living and dining areas, perfect for entertaining.
Enjoy cozy evenings by the stone fireplace or relax on your private balcony with serene views. The large bedroom offers generous closet space with charming custom barn doors, and the full bathroom has been stylishly updated.
Additional features include an in-unit laundry room with ample storage. With easy access to DTC, I-225, local trails, shops, restaurants, and nightlife, this condo offers convenience, comfort, and style.
Don't miss this incredible opportunity to own a beautifully updated home in a prime location!
Contact an agent
Home facts
- Year built:1980
- Listing ID #:4221531
Rooms and interior
- Bedrooms:1
- Total bathrooms:1
- Full bathrooms:1
- Living area:734 sq. ft.
Heating and cooling
- Cooling:Air Conditioning-Room
- Heating:Baseboard
Structure and exterior
- Roof:Composition
- Year built:1980
- Building area:734 sq. ft.
- Lot area:0.01 Acres
Schools
- High school:Overland
- Middle school:Prairie
- Elementary school:Polton
Utilities
- Water:Public
- Sewer:Public Sewer
Finances and disclosures
- Price:$219,500
- Price per sq. ft.:$299.05
- Tax amount:$1,312 (2024)
New listings near 4068 S Atchison Way #101
- New
 $443,155Active3 beds 3 baths1,410 sq. ft.
$443,155Active3 beds 3 baths1,410 sq. ft.22649 E 47th Drive, Aurora, CO 80019
MLS# 3217720Listed by: LANDMARK RESIDENTIAL BROKERAGE - New
 $510,000Active2 beds 3 baths2,372 sq. ft.
$510,000Active2 beds 3 baths2,372 sq. ft.20568 E Lake Place, Aurora, CO 80016
MLS# 2032838Listed by: LINCOLN REAL ESTATE GROUP LLC - New
 $425,000Active4 beds 2 baths1,801 sq. ft.
$425,000Active4 beds 2 baths1,801 sq. ft.702 Scranton Court, Aurora, CO 80011
MLS# 7559449Listed by: MADISON & COMPANY PROPERTIES - New
 $164,900Active1 beds 1 baths756 sq. ft.
$164,900Active1 beds 1 baths756 sq. ft.14226 E 1st Drive #C09, Aurora, CO 80011
MLS# 1638770Listed by: WEST AND MAIN HOMES INC - New
 $799,950Active4 beds 4 baths4,262 sq. ft.
$799,950Active4 beds 4 baths4,262 sq. ft.24251 E Ida Place, Aurora, CO 80016
MLS# 5011336Listed by: RICHMOND REALTY INC - New
 $424,950Active3 beds 3 baths1,438 sq. ft.
$424,950Active3 beds 3 baths1,438 sq. ft.6641 N Netherland Street, Aurora, CO 80019
MLS# 6732825Listed by: RICHMOND REALTY INC - New
 $434,950Active3 beds 3 baths1,496 sq. ft.
$434,950Active3 beds 3 baths1,496 sq. ft.24165 E 30th Place, Aurora, CO 80019
MLS# 3245010Listed by: RICHMOND REALTY INC - New
 $510,000Active3 beds 3 baths1,439 sq. ft.
$510,000Active3 beds 3 baths1,439 sq. ft.23293 E Jamison Drive, Aurora, CO 80016
MLS# 4824631Listed by: MEGASTAR REALTY - New
 $524,950Active4 beds 2 baths1,747 sq. ft.
$524,950Active4 beds 2 baths1,747 sq. ft.24716 E 41st Avenue, Aurora, CO 80019
MLS# 6214767Listed by: RICHMOND REALTY INC - New
 $385,000Active4 beds 2 baths2,196 sq. ft.
$385,000Active4 beds 2 baths2,196 sq. ft.17119 E Kent Drive, Aurora, CO 80013
MLS# 3927268Listed by: THE AGENCY - DENVER
