Local realty services provided by:LUX Real Estate Company ERA Powered
Listed by: steven harder, kathy harderSteve@HarderProperties.com,303-668-3700
Office: equity colorado real estate
MLS#:9862405
Source:ML
Price summary
- Price:$675,300
- Price per sq. ft.:$179.6
- Monthly HOA dues:$83.33
About this home
Relax in the warmth and comfort of this enchanting two-story home nestled within the heart of the Tallgrass neighborhood at Saddle Rock Highlands. Set on a semi-private street the home has an adjacent green space, floral gardens and off-street guest parking. This home epitomizes the essence of modern convenience including a spacious living room, a generous private office, ½ bathroom, and a formal dining room. In this open concept floorplan, the kitchen and family room plus the outdoor patio sets the stage for memorable occasions and serves as the hub for gatherings with family and friends. The Kitchen is designed for the culinary master and entertaining, featuring high-end appliances, a breakfast area, large island and a generous walk-in pantry. Adjacent, the expansive living room beckons with its inviting fireplace, offering a sanctuary for relaxation. Venturing upstairs, tour the expansive primary suite, boasting a luxurious five-piece bathroom and a walk-in closet, plus three additional generously sized bedrooms, and a nicely appointed ¾ bathroom. The bright and spacious loft overlooking the lower level offers endless possibilities, whether as a hangout spot or a playroom. Downstairs, the full finished basement includes two additional bedrooms and workout area, plus a ¾ bathroom and large utility storage area. Prior to closing new carpet will be installed throughout the home and the new owner will select from the options provided. Outside, the backyard transforms into an entertainer's paradise, complete with a concrete patio, and raised flagstone firepit setting, this private setting is ready for BBQ's and gatherings. And let's not forget about parking – with an oversized tandem three-car garage, there's ample space for your vehicles and storage needs. Don't miss out on this exceptional opportunity, schedule your showing today!
Contact an agent
Home facts
- Year built:2006
- Listing ID #:9862405
Rooms and interior
- Bedrooms:5
- Total bathrooms:4
- Full bathrooms:2
- Half bathrooms:1
- Living area:3,760 sq. ft.
Heating and cooling
- Cooling:Central Air
- Heating:Forced Air, Natural Gas
Structure and exterior
- Roof:Shingle
- Year built:2006
- Building area:3,760 sq. ft.
- Lot area:0.16 Acres
Schools
- High school:Eaglecrest
- Middle school:Sky Vista
- Elementary school:Dakota Valley
Utilities
- Water:Public
- Sewer:Public Sewer
Finances and disclosures
- Price:$675,300
- Price per sq. ft.:$179.6
- Tax amount:$5,844 (2024)
New listings near 4080 S Odessa Street
- New
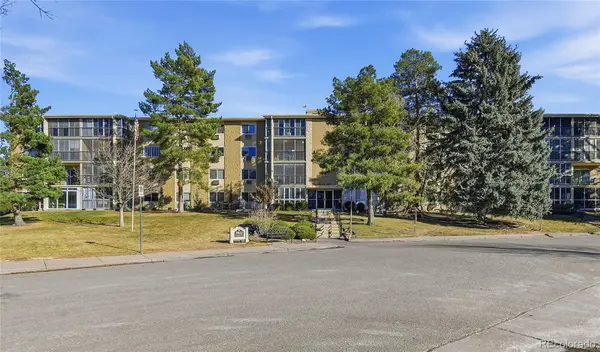 $224,900Active2 beds 2 baths1,200 sq. ft.
$224,900Active2 beds 2 baths1,200 sq. ft.3022 S Wheeling Way #309, Aurora, CO 80014
MLS# 5804033Listed by: 1 PERCENT LISTS MILE HIGH - New
 $569,900Active4 beds 3 baths3,617 sq. ft.
$569,900Active4 beds 3 baths3,617 sq. ft.6080 N Fundy Street, Aurora, CO 80019
MLS# 8119105Listed by: KELLER WILLIAMS REALTY DOWNTOWN LLC - New
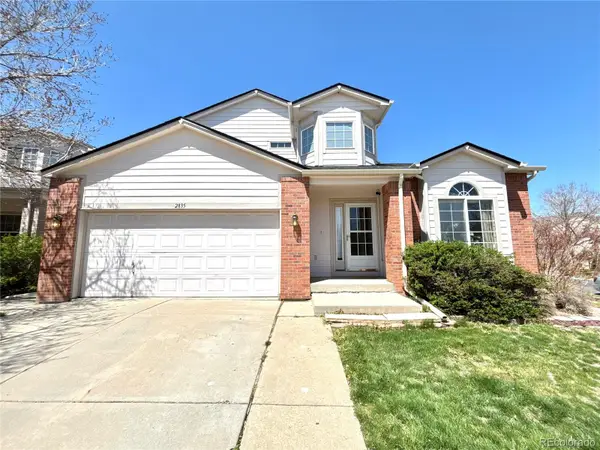 $539,999Active5 beds 4 baths2,747 sq. ft.
$539,999Active5 beds 4 baths2,747 sq. ft.2835 S Tower Way, Aurora, CO 80013
MLS# 9361636Listed by: JDI INVESTMENTS - New
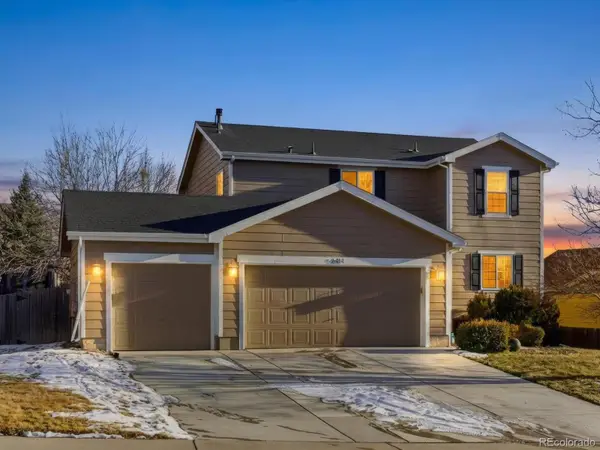 $595,000Active4 beds 4 baths2,919 sq. ft.
$595,000Active4 beds 4 baths2,919 sq. ft.5414 S Rome Street, Aurora, CO 80015
MLS# 2925071Listed by: RE/MAX LEADERS - New
 $550,000Active4 beds 3 baths3,785 sq. ft.
$550,000Active4 beds 3 baths3,785 sq. ft.6372 N Dunkirk Court, Aurora, CO 80019
MLS# 3129442Listed by: EXP REALTY, LLC - Open Sun, 12 to 2pmNew
 $575,000Active3 beds 3 baths2,005 sq. ft.
$575,000Active3 beds 3 baths2,005 sq. ft.6058 N Perth Street, Aurora, CO 80019
MLS# 5610801Listed by: COMPASS - DENVER - New
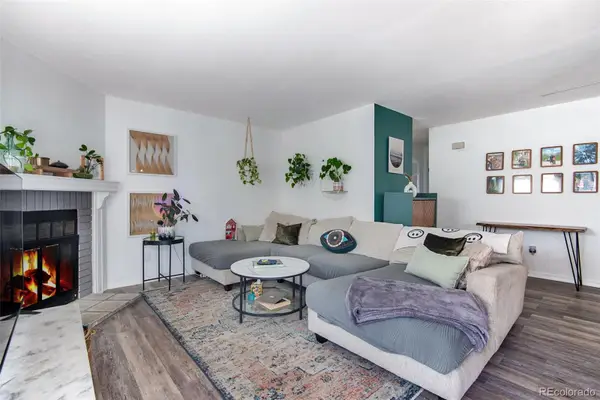 $292,000Active2 beds 2 baths1,249 sq. ft.
$292,000Active2 beds 2 baths1,249 sq. ft.12543 E Pacific Circle #D, Aurora, CO 80014
MLS# 7988174Listed by: HOMESMART REALTY - New
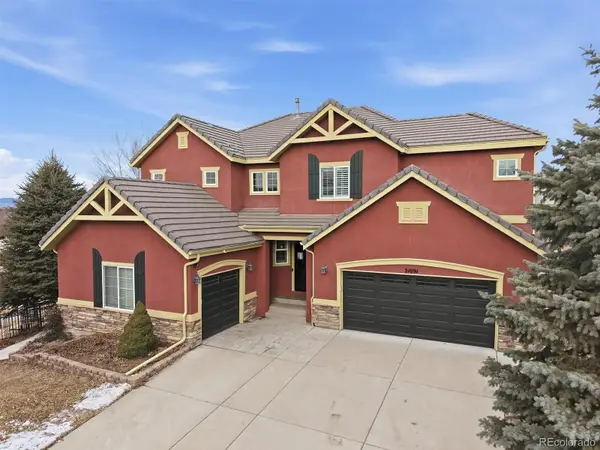 $729,900Active5 beds 5 baths4,722 sq. ft.
$729,900Active5 beds 5 baths4,722 sq. ft.21091 E Flora Place, Aurora, CO 80013
MLS# 7982993Listed by: HETER AND COMPANY INC - New
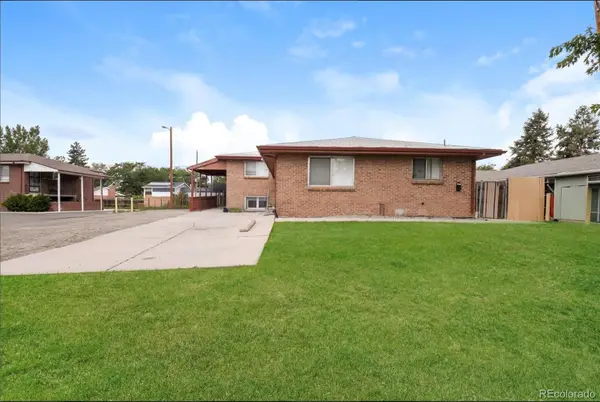 $715,000Active8 beds 4 baths3,331 sq. ft.
$715,000Active8 beds 4 baths3,331 sq. ft.681 Fraser Street, Aurora, CO 80011
MLS# 9599701Listed by: ATLAS REAL ESTATE GROUP - New
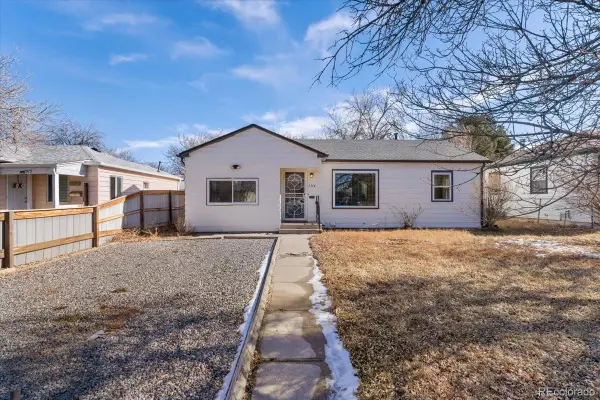 $399,000Active3 beds 2 baths980 sq. ft.
$399,000Active3 beds 2 baths980 sq. ft.1364 Iola Street, Aurora, CO 80010
MLS# 8964915Listed by: KELLER WILLIAMS REAL ESTATE LLC

