Local realty services provided by:ERA Shields Real Estate
4211 S Andes Street,Aurora, CO 80013
$560,000
- 4 Beds
- 4 Baths
- 2,530 sq. ft.
- Single family
- Active
Listed by: james krodel, joseph alexanderkrodelteam@gmail.com,720-326-7177
Office: realty one group elevations, llc.
MLS#:3336509
Source:ML
Price summary
- Price:$560,000
- Price per sq. ft.:$221.34
About this home
Welcome to this inviting two-story home featuring an open and light-filled floor plan. The spacious living area showcases soaring ceilings, large windows, and warm wood floors that create a bright, welcoming atmosphere. The updated kitchen offers granite countertops, included stainless steel appliances, ample cabinet space, and a cozy dining nook overlooking the backyard.
Upstairs, you’ll find comfortable bedrooms and well-appointed bathrooms, providing plenty of room for relaxation and privacy. The attached two-car garage and generous driveway offer convenience and storage options. Bring your toys with the additional RV/Boat Parking with no HOA.
Enjoy the outdoor space with a fenced yard and mature landscaping; perfect for entertaining or relaxing, complete with prewiring for a Hot-Tub, and solar panels. Conveniently located near parks, shopping, dining, and commuter routes, this home offers comfort and practicality in a great neighborhood.
Contact an agent
Home facts
- Year built:1985
- Listing ID #:3336509
Rooms and interior
- Bedrooms:4
- Total bathrooms:4
- Full bathrooms:2
- Half bathrooms:1
- Living area:2,530 sq. ft.
Heating and cooling
- Cooling:Central Air
- Heating:Forced Air
Structure and exterior
- Roof:Composition
- Year built:1985
- Building area:2,530 sq. ft.
- Lot area:0.19 Acres
Schools
- High school:Eaglecrest
- Middle school:Horizon
- Elementary school:Summit
Utilities
- Water:Public
- Sewer:Public Sewer
Finances and disclosures
- Price:$560,000
- Price per sq. ft.:$221.34
- Tax amount:$2,753 (2024)
New listings near 4211 S Andes Street
 $309,000Active3 beds 3 baths1,470 sq. ft.
$309,000Active3 beds 3 baths1,470 sq. ft.17681 E Loyola Drive #E, Aurora, CO 80013
MLS# 6524003Listed by: ORCHARD BROKERAGE LLC- Coming Soon
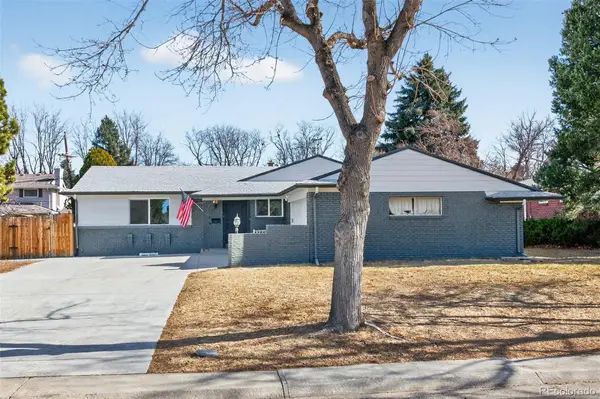 $600,000Coming Soon6 beds 4 baths
$600,000Coming Soon6 beds 4 baths234 Nome Street, Aurora, CO 80010
MLS# 3613173Listed by: RE/MAX PROFESSIONALS - New
 $335,000Active2 beds 3 baths1,818 sq. ft.
$335,000Active2 beds 3 baths1,818 sq. ft.23525 E Platte Drive #10B, Aurora, CO 80016
MLS# 9210742Listed by: SOLD REALTY SERVICES FRANCHISE - New
 $200,000Active2 beds 2 baths912 sq. ft.
$200,000Active2 beds 2 baths912 sq. ft.1630 Chester Street, Aurora, CO 80010
MLS# 7282334Listed by: COMPASS - DENVER - New
 $285,000Active2 beds 2 baths1,064 sq. ft.
$285,000Active2 beds 2 baths1,064 sq. ft.11951 E Kepner Drive, Aurora, CO 80012
MLS# IR1051218Listed by: RE/MAX ALLIANCE-BOULDER - Coming Soon
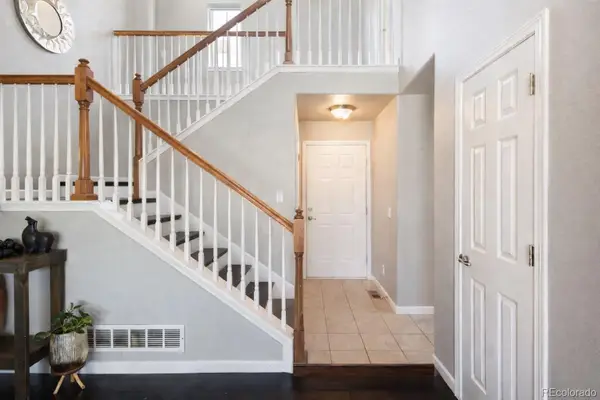 $475,000Coming Soon3 beds 3 baths
$475,000Coming Soon3 beds 3 baths7508 S Quatar Way, Aurora, CO 80016
MLS# 3284311Listed by: LIV SOTHEBY'S INTERNATIONAL REALTY - Coming SoonOpen Sat, 12 to 2pm
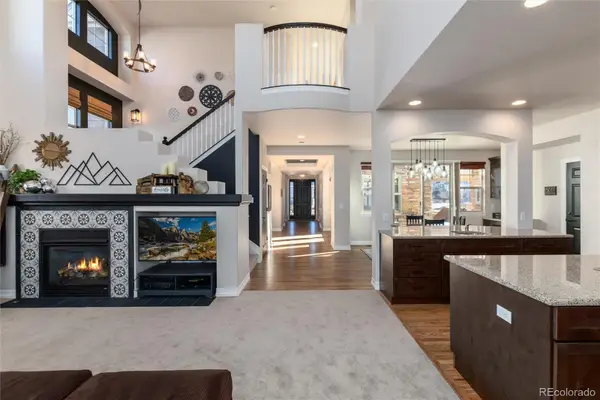 $995,000Coming Soon5 beds 5 baths
$995,000Coming Soon5 beds 5 baths6835 S Robertsdale Way, Aurora, CO 80016
MLS# 5613139Listed by: KELLER WILLIAMS DTC - New
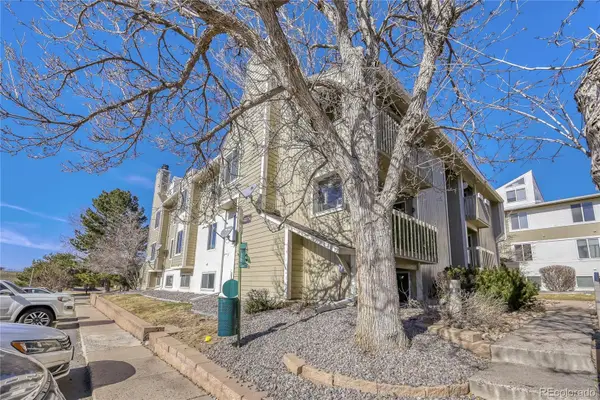 $279,000Active2 beds 1 baths1,062 sq. ft.
$279,000Active2 beds 1 baths1,062 sq. ft.4074 S Atchison Way #104, Aurora, CO 80014
MLS# 3495639Listed by: RE/MAX PROFESSIONALS - New
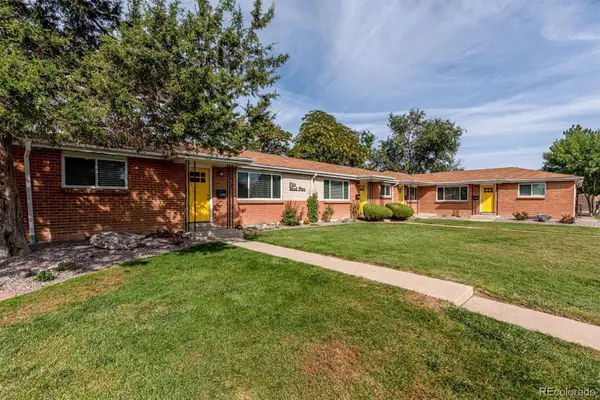 $1,590,000Active15 beds 8 baths6,642 sq. ft.
$1,590,000Active15 beds 8 baths6,642 sq. ft.1331 Xanadu Street, Aurora, CO 80011
MLS# 9417047Listed by: RE/MAX PROFESSIONALS - New
 $350,000Active0.38 Acres
$350,000Active0.38 Acres27335 E Jamison Circle, Aurora, CO 80016
MLS# 5285676Listed by: MASON & MORSE RANCH COMPANY

