4247 S Pitkin Street, Aurora, CO 80013
Local realty services provided by:LUX Real Estate Company ERA Powered
4247 S Pitkin Street,Aurora, CO 80013
$440,000
- 3 Beds
- 2 Baths
- 1,150 sq. ft.
- Single family
- Active
Listed by: rex jarnagin720-515-1738
Office: coldwell banker realty 24
MLS#:9462454
Source:ML
Price summary
- Price:$440,000
- Price per sq. ft.:$382.61
About this home
Welcome to this beautifully updated bi-level home in the highly sought-after Summer Valley neighborhood! Bright, inviting, and move-in ready, this home offers 3 bedrooms, 2 bathrooms, and a perfect blend of comfort, convenience, and modern style. Inside, you’ll find stylish luxury vinyl plank flooring, updated bathrooms, and an open-concept layout ideal for entertaining. The large, fully fenced backyard provides plenty of space to play or relax, featuring a covered deck and an expansive concrete patio perfect for outdoor gatherings. The extended driveway offers extra parking and easy access to the backyard, ideal for storing a camper, boat, or more. This home also boasts brand-new energy-efficient Anderson windows, adding modern comfort and savings. Located in the top-rated Cherry Creek School District, you’ll be just minutes from parks, trails, shopping, and dining. Don’t miss your chance to call this home yours. Schedule your showing today!
Contact an agent
Home facts
- Year built:1979
- Listing ID #:9462454
Rooms and interior
- Bedrooms:3
- Total bathrooms:2
- Full bathrooms:1
- Half bathrooms:1
- Living area:1,150 sq. ft.
Heating and cooling
- Cooling:Central Air
- Heating:Forced Air, Natural Gas
Structure and exterior
- Roof:Composition
- Year built:1979
- Building area:1,150 sq. ft.
- Lot area:0.16 Acres
Schools
- High school:Smoky Hill
- Middle school:Horizon
- Elementary school:Cimarron
Utilities
- Water:Public
- Sewer:Public Sewer
Finances and disclosures
- Price:$440,000
- Price per sq. ft.:$382.61
- Tax amount:$2,223 (2024)
New listings near 4247 S Pitkin Street
- New
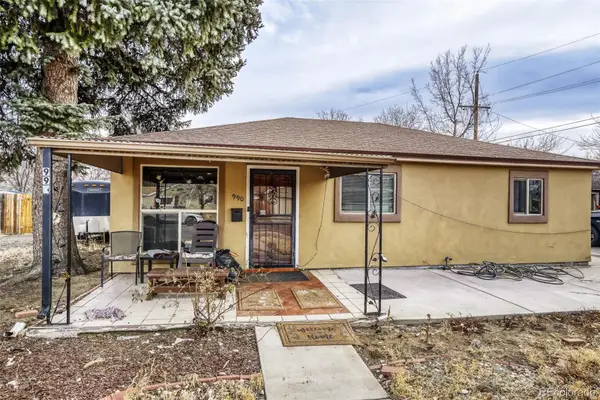 $360,000Active4 beds 2 baths1,326 sq. ft.
$360,000Active4 beds 2 baths1,326 sq. ft.990 Toledo Street, Aurora, CO 80011
MLS# 3663928Listed by: MARIA DOMINGUEZ - Coming Soon
 $430,000Coming Soon3 beds 4 baths
$430,000Coming Soon3 beds 4 baths2269 S Toledo Court, Aurora, CO 80014
MLS# 5480875Listed by: THE AGENCY - DENVER - New
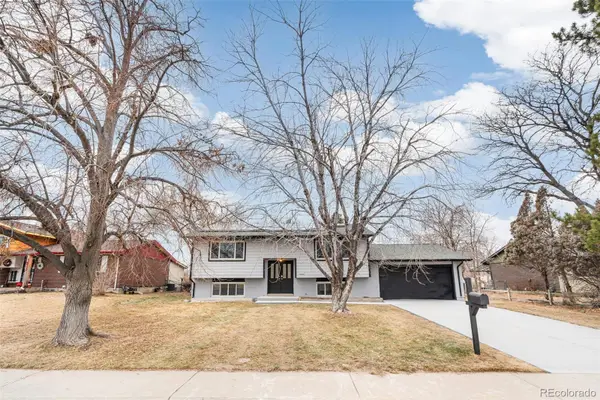 $489,900Active4 beds 2 baths1,720 sq. ft.
$489,900Active4 beds 2 baths1,720 sq. ft.1221 Eagle Street, Aurora, CO 80011
MLS# 9161510Listed by: MEGASTAR REALTY - New
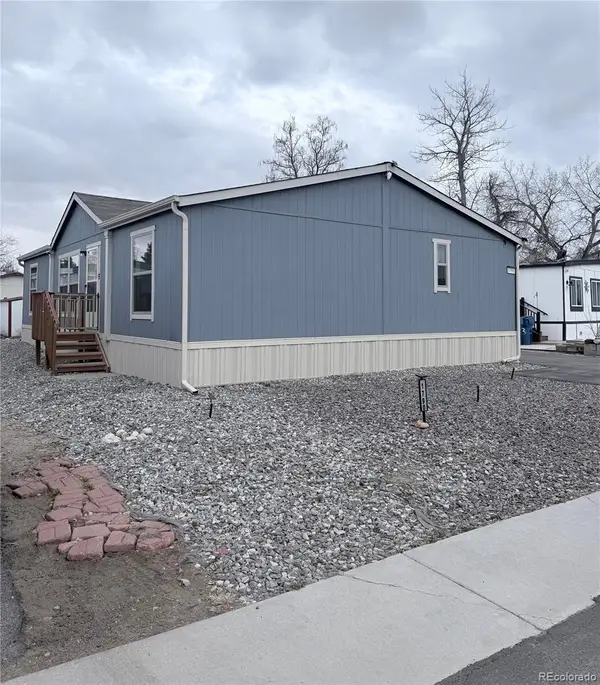 $150,000Active3 beds 2 baths1,364 sq. ft.
$150,000Active3 beds 2 baths1,364 sq. ft.1790 Eisenhower Way, Aurora, CO 80011
MLS# 8755206Listed by: BLACK & WHITE REALTY, LLC - New
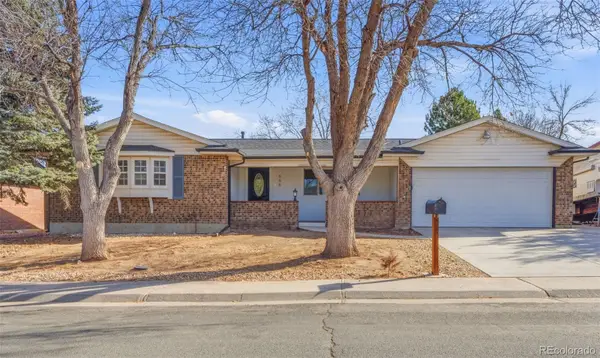 $580,000Active5 beds 4 baths3,670 sq. ft.
$580,000Active5 beds 4 baths3,670 sq. ft.666 Kittredge Street, Aurora, CO 80011
MLS# 9568993Listed by: VIGIL & ASSOCIATES LLC - New
 $429,000Active3 beds 2 baths1,296 sq. ft.
$429,000Active3 beds 2 baths1,296 sq. ft.23341 E Saratoga Circle, Aurora, CO 80016
MLS# 3940010Listed by: ORCHARD BROKERAGE LLC - New
 $265,000Active2 beds 2 baths1,088 sq. ft.
$265,000Active2 beds 2 baths1,088 sq. ft.16991 E Chenango Avenue #A, Aurora, CO 80015
MLS# 6581981Listed by: STARS AND STRIPES HOMES INC - New
 $550,000Active5 beds 4 baths2,945 sq. ft.
$550,000Active5 beds 4 baths2,945 sq. ft.2585 S Truckee Way, Aurora, CO 80013
MLS# 6316686Listed by: HOMESMART REALTY - New
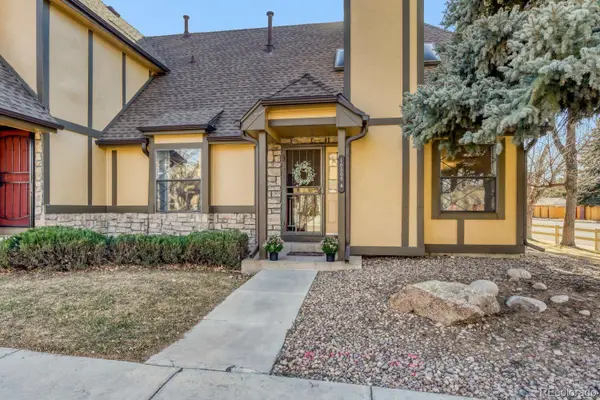 $350,000Active5 beds 3 baths2,066 sq. ft.
$350,000Active5 beds 3 baths2,066 sq. ft.18508 E Whitaker Circle #A, Aurora, CO 80015
MLS# 8718579Listed by: YOUR CASTLE REALTY LLC - New
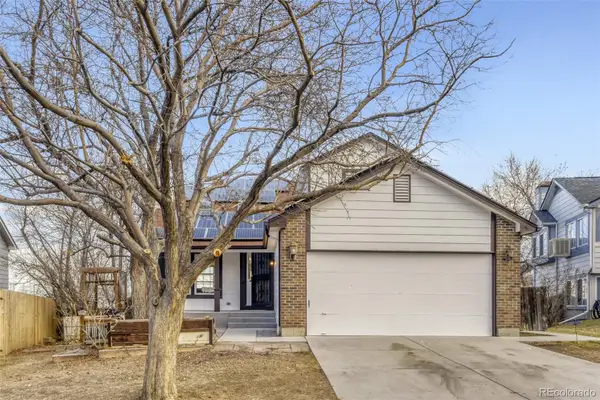 $550,000Active5 beds 4 baths2,050 sq. ft.
$550,000Active5 beds 4 baths2,050 sq. ft.3623 S Flanders Street, Aurora, CO 80013
MLS# 8954918Listed by: NAV REAL ESTATE

