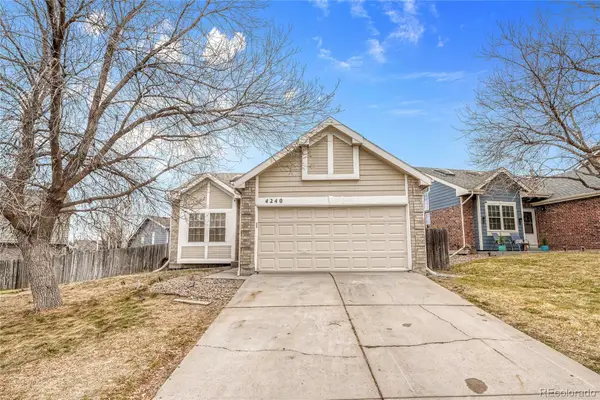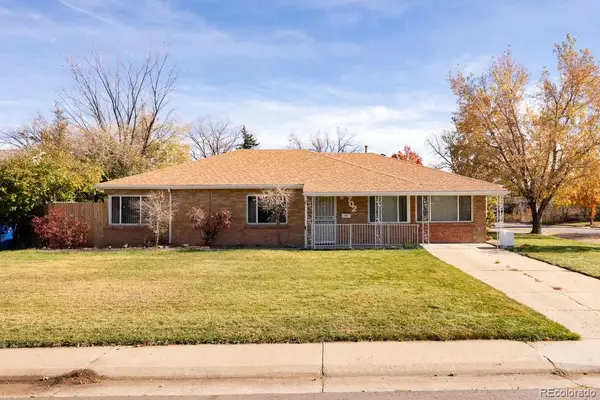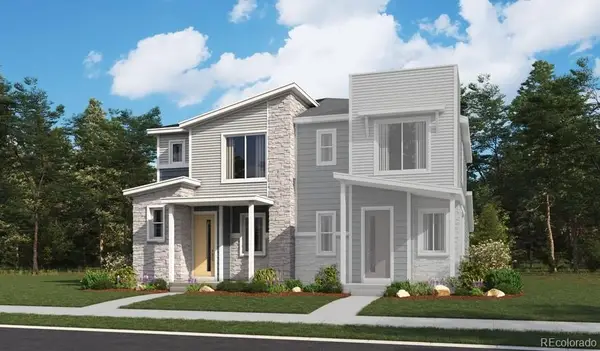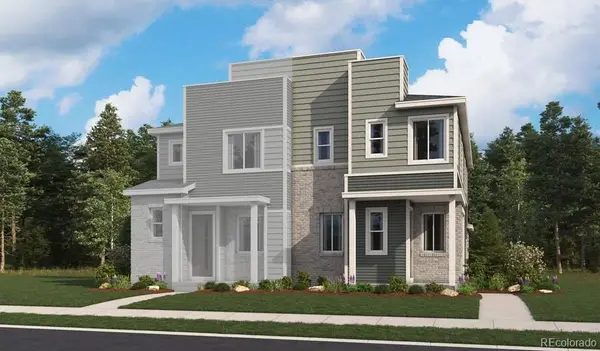4313 S Atchison Circle, Aurora, CO 80015
Local realty services provided by:ERA Shields Real Estate
4313 S Atchison Circle,Aurora, CO 80015
$675,000
- 5 Beds
- 3 Baths
- 4,354 sq. ft.
- Single family
- Active
Listed by: stacy blairstacy.blair@compass.com,720-297-4492
Office: compass - denver
MLS#:7583523
Source:ML
Price summary
- Price:$675,000
- Price per sq. ft.:$155.03
- Monthly HOA dues:$16.58
About this home
The original owners have lovingly cared for this home for 45 years, and it shows in the warmth and comfort felt throughout. Tucked at the back of a quiet cul-de-sac, this inviting home is ready for its next chapter, offering an abundance of space, character, and opportunity for the next owners to make it their own. Upon entry, you’re welcomed by vaulted ceilings, an open floor plan, and a variety of unique spaces to relax, entertain, work and enjoy daily life. With over 4,300 square feet featuring a loft, sunroom, front and back patios, a main-level primary suite, a greenhouse, multiple functional storage spaces and almost 2,000 finished square feet in the basement, this home offers ample space for every idea and every season of life.
Set on one of the largest lots in the community (a quarter acre), the landscaping is truly a work of art. Mature trees, perennials, and radiant ground cover come back lush and vibrant each spring, creating an outdoor setting designed for tranquility and enjoyment. The one-of-a-kind greenhouse is fully equipped with electricity, water, heating, cooling, and a thermostatic fan. Theres also a custom concrete potting table just outside. A large portion of the front yard was refreshed this year, and all irrigation systems are in perfect working order, making it easy to maintain the outdoor oasis that took a lifetime to create.
Recent updates include a remodeled secondary bathroom, new French doors off of the front bedroom, a new sewer line to the city tap ($26K), newer furnace and AC, fresh exterior paint, a new garage door opener, and a new double oven. You'll love this prime location just steps from Cherry Creek State Park with easy access to I-225 and DIA, plus zoning for the highly regarded Cherry Creek 5 School District. Whether you envision multigenerational living, creative studio space, expanded entertaining areas, or simply room to grow, this home provides the footprint to make it all possible.
Contact an agent
Home facts
- Year built:1980
- Listing ID #:7583523
Rooms and interior
- Bedrooms:5
- Total bathrooms:3
- Full bathrooms:3
- Living area:4,354 sq. ft.
Heating and cooling
- Cooling:Central Air
- Heating:Forced Air
Structure and exterior
- Roof:Composition
- Year built:1980
- Building area:4,354 sq. ft.
- Lot area:0.25 Acres
Schools
- High school:Smoky Hill
- Middle school:Laredo
- Elementary school:Sagebrush
Utilities
- Water:Public
- Sewer:Public Sewer
Finances and disclosures
- Price:$675,000
- Price per sq. ft.:$155.03
- Tax amount:$3,230 (2024)
New listings near 4313 S Atchison Circle
- Coming Soon
 $459,999Coming Soon3 beds 2 baths
$459,999Coming Soon3 beds 2 baths4240 S Ireland Street, Aurora, CO 80013
MLS# 4276889Listed by: BROKERS GUILD HOMES - New
 $320,000Active2 beds 3 baths1,247 sq. ft.
$320,000Active2 beds 3 baths1,247 sq. ft.1382 S Cathay Court #102, Aurora, CO 80017
MLS# 4860083Listed by: ALL PRO REALTY INC - New
 $443,155Active3 beds 3 baths1,410 sq. ft.
$443,155Active3 beds 3 baths1,410 sq. ft.22649 E 47th Drive, Aurora, CO 80019
MLS# 3217720Listed by: LANDMARK RESIDENTIAL BROKERAGE - New
 $510,000Active2 beds 3 baths2,372 sq. ft.
$510,000Active2 beds 3 baths2,372 sq. ft.20568 E Lake Place, Aurora, CO 80016
MLS# 2032838Listed by: LINCOLN REAL ESTATE GROUP LLC - New
 $425,000Active4 beds 2 baths1,801 sq. ft.
$425,000Active4 beds 2 baths1,801 sq. ft.702 Scranton Court, Aurora, CO 80011
MLS# 7559449Listed by: MADISON & COMPANY PROPERTIES - New
 $164,900Active1 beds 1 baths756 sq. ft.
$164,900Active1 beds 1 baths756 sq. ft.14226 E 1st Drive #C09, Aurora, CO 80011
MLS# 1638770Listed by: WEST AND MAIN HOMES INC - New
 $799,950Active4 beds 4 baths4,262 sq. ft.
$799,950Active4 beds 4 baths4,262 sq. ft.24251 E Ida Place, Aurora, CO 80016
MLS# 5011336Listed by: RICHMOND REALTY INC - New
 $424,950Active3 beds 3 baths1,438 sq. ft.
$424,950Active3 beds 3 baths1,438 sq. ft.6641 N Netherland Street, Aurora, CO 80019
MLS# 6732825Listed by: RICHMOND REALTY INC - New
 $434,950Active3 beds 3 baths1,496 sq. ft.
$434,950Active3 beds 3 baths1,496 sq. ft.24165 E 30th Place, Aurora, CO 80019
MLS# 3245010Listed by: RICHMOND REALTY INC - New
 $510,000Active3 beds 3 baths1,439 sq. ft.
$510,000Active3 beds 3 baths1,439 sq. ft.23293 E Jamison Drive, Aurora, CO 80016
MLS# 4824631Listed by: MEGASTAR REALTY
