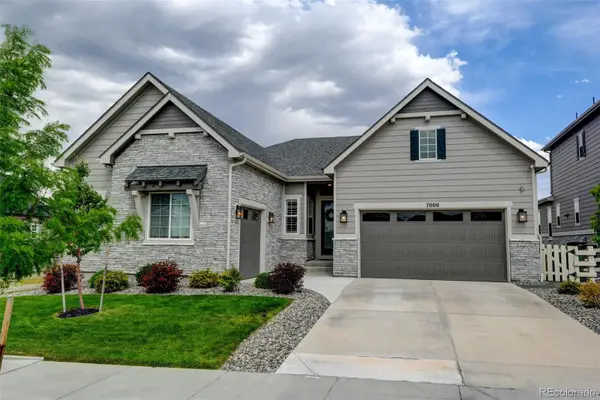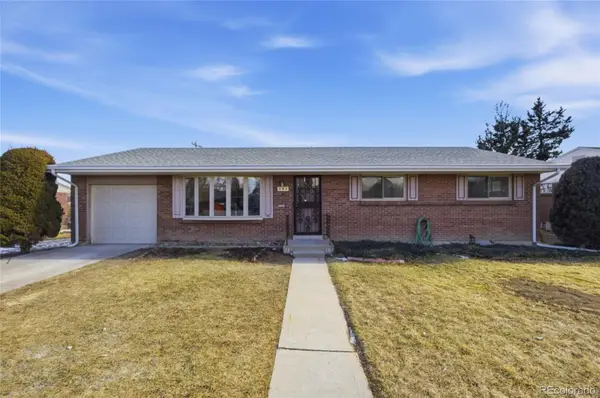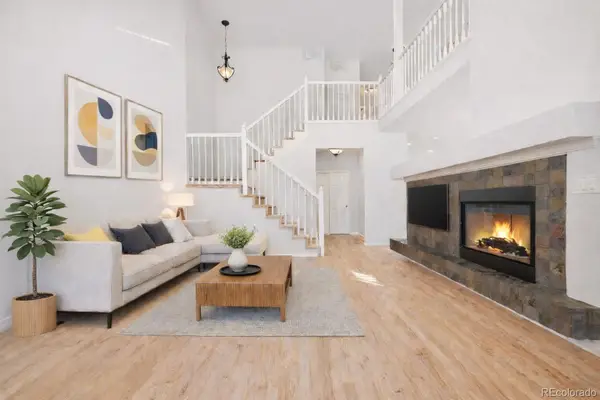Local realty services provided by:ERA Teamwork Realty
4331 S Andes Way #103,Aurora, CO 80015
$275,000
- 2 Beds
- 2 Baths
- 982 sq. ft.
- Condominium
- Active
Listed by: jane stobbsREALTYADVANTAGE1@AOL.COM
Office: advantage realty group llc.
MLS#:7225482
Source:ML
Price summary
- Price:$275,000
- Price per sq. ft.:$280.04
- Monthly HOA dues:$339
About this home
A GREAT PLACE TO CALL HOME. Spacious 2 bedroom 2 bathroom condominium backs to open space with amazing views near Quincy Reservoir. This property is located in the prestigious Cherry Creek School District. Enter to a large living room with a covered patio. The dining room has lots of space for entertaining and is next to the kitchen with plenty of storage and a pass through to the living room which provides more brightness. The kitchen includes a refrigerator, stove and new dishwasher. At the end of the hall is a roomy primary bedroom with a walk-in closet and en suite bathroom. The secondary bedroom has plenty of closet space and is light and bright and close to a three-quarter bathroom for added convenience. The separate laundry room comes with a full-size washer and dryer (new dryer) There is new laminate flooring in the kitchen, entry, bathrooms, and laundry room. A carpet allowance is available with a strong offer. This unit has 2 reserved parking spaces very conveniently located near the path to the parking lot. The community has a seasonal pool with lounge chairs and tennis courts. All special assessments will be paid prior to closing.
Contact an agent
Home facts
- Year built:1982
- Listing ID #:7225482
Rooms and interior
- Bedrooms:2
- Total bathrooms:2
- Full bathrooms:1
- Living area:982 sq. ft.
Heating and cooling
- Cooling:Central Air
- Heating:Forced Air, Natural Gas
Structure and exterior
- Roof:Composition
- Year built:1982
- Building area:982 sq. ft.
Schools
- High school:Eaglecrest
- Middle school:Horizon
- Elementary school:Summit
Utilities
- Water:Public
- Sewer:Public Sewer
Finances and disclosures
- Price:$275,000
- Price per sq. ft.:$280.04
- Tax amount:$1,237 (2024)
New listings near 4331 S Andes Way #103
- Coming SoonOpen Sun, 2am to 4pm
 $393,500Coming Soon2 beds 2 baths
$393,500Coming Soon2 beds 2 baths9903 E Mexico Avenue, Aurora, CO 80247
MLS# 1638563Listed by: LARK & KEY REAL ESTATE - Coming Soon
 $1,175,000Coming Soon5 beds 4 baths
$1,175,000Coming Soon5 beds 4 baths7000 S White Crow Way, Aurora, CO 80016
MLS# 3155137Listed by: WEICHERT REALTORS PROFESSIONALS - New
 $570,000Active3 beds 3 baths2,760 sq. ft.
$570,000Active3 beds 3 baths2,760 sq. ft.22242 E Euclid Drive, Aurora, CO 80016
MLS# 3559198Listed by: REMAX ADVANTAGE - Coming Soon
 $520,000Coming Soon4 beds 3 baths
$520,000Coming Soon4 beds 3 baths4104 S Laredo Way, Aurora, CO 80013
MLS# 4020276Listed by: PAINTED DOOR PROPERTIES LLC - New
 $735,000Active4 beds 4 baths3,629 sq. ft.
$735,000Active4 beds 4 baths3,629 sq. ft.7498 S Biloxi Court, Aurora, CO 80016
MLS# 6680174Listed by: LIV SOTHEBY'S INTERNATIONAL REALTY - New
 $230,000Active2 beds 2 baths1,020 sq. ft.
$230,000Active2 beds 2 baths1,020 sq. ft.18494 E Kepner Place #105, Aurora, CO 80017
MLS# 7775664Listed by: LIV SOTHEBY'S INTERNATIONAL REALTY - Open Sat, 12 to 3pmNew
 $499,900Active5 beds 2 baths2,268 sq. ft.
$499,900Active5 beds 2 baths2,268 sq. ft.434 Racine Street, Aurora, CO 80011
MLS# 9894967Listed by: COLDWELL BANKER REALTY 18 - New
 $414,950Active3 beds 3 baths1,443 sq. ft.
$414,950Active3 beds 3 baths1,443 sq. ft.24155 E 30th Place, Aurora, CO 80019
MLS# 4007880Listed by: RICHMOND REALTY INC - Coming Soon
 $490,000Coming Soon3 beds 3 baths
$490,000Coming Soon3 beds 3 baths648 S Kalispell Way, Aurora, CO 80017
MLS# 4383305Listed by: COMPASS - DENVER - Coming Soon
 $440,000Coming Soon2 beds 3 baths
$440,000Coming Soon2 beds 3 baths4052 S Abilene Circle #C, Aurora, CO 80014
MLS# 4577672Listed by: KELLER WILLIAMS DTC

