4383 S Eagle Circle, Aurora, CO 80015
Local realty services provided by:ERA Teamwork Realty
4383 S Eagle Circle,Aurora, CO 80015
$475,000
- 4 Beds
- 2 Baths
- 2,136 sq. ft.
- Single family
- Active
Listed by: jamie bernal720-365-5257
Office: coldwell banker realty 18
MLS#:3006056
Source:ML
Price summary
- Price:$475,000
- Price per sq. ft.:$222.38
About this home
Nestled on a quiet cul-de-sac in the family-friendly Pheasant Run neighborhood, this 4-bedroom, 2-bathroom home offers a blend of suburban tranquility and modern comfort. The home includes four good-sized bedrooms, 2 on the main floor, and 2 upstairs, offering plenty of space for family, guests, or a home office. Both bathrooms have been tastefully updated with contemporary fixtures and finishes, including heated floors in the main floor bathroom creating a fresh, spa-like atmosphere. Nice and bright freshly painted living room, new carpet, pad and flooring throughout that leads to a nice kitchen with an eat in dining area. The finished basement has a bonus family room and an additional room that can be used for a work room or office. New air conditioner, new electrical panel with solar panels saving on monthly bills. The home has been updated throughout within the last 5 years. This home has exceptional outdoor entertaining, large yard. All within a highly sought-after neighborhood. Located just a few miles away, Cherry Creek State Park, part of the award-winning Cherry Creek School District, close to light rail!
Contact an agent
Home facts
- Year built:1972
- Listing ID #:3006056
Rooms and interior
- Bedrooms:4
- Total bathrooms:2
- Full bathrooms:2
- Living area:2,136 sq. ft.
Heating and cooling
- Cooling:Central Air
- Heating:Forced Air
Structure and exterior
- Roof:Composition
- Year built:1972
- Building area:2,136 sq. ft.
- Lot area:0.23 Acres
Schools
- High school:Smoky Hill
- Middle school:Laredo
- Elementary school:Sagebrush
Utilities
- Water:Public
- Sewer:Public Sewer
Finances and disclosures
- Price:$475,000
- Price per sq. ft.:$222.38
- Tax amount:$1,840 (2024)
New listings near 4383 S Eagle Circle
- New
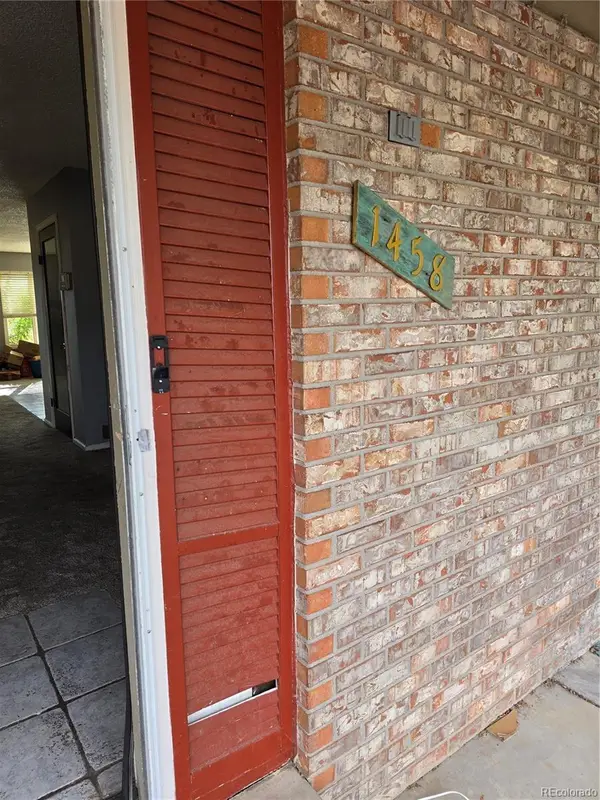 $399,000Active3 beds 2 baths3,024 sq. ft.
$399,000Active3 beds 2 baths3,024 sq. ft.1458 S Zeno Way, Aurora, CO 80017
MLS# 4174279Listed by: HOME NAVIGATORS REALTY - New
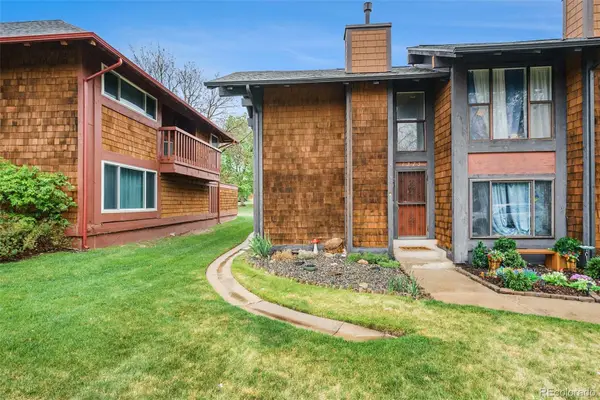 $329,000Active2 beds 2 baths1,225 sq. ft.
$329,000Active2 beds 2 baths1,225 sq. ft.1273 S Crystal Way, Aurora, CO 80012
MLS# 7695704Listed by: ATLAS REAL ESTATE GROUP - New
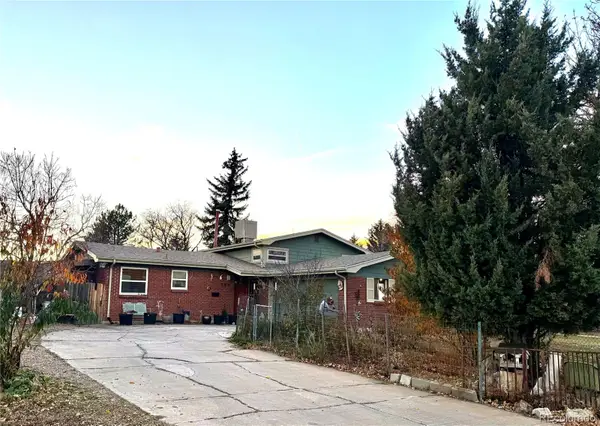 $405,000Active4 beds 2 baths1,842 sq. ft.
$405,000Active4 beds 2 baths1,842 sq. ft.245 Tucson Street, Aurora, CO 80011
MLS# 3233523Listed by: KEY TEAM REAL ESTATE CORP. - New
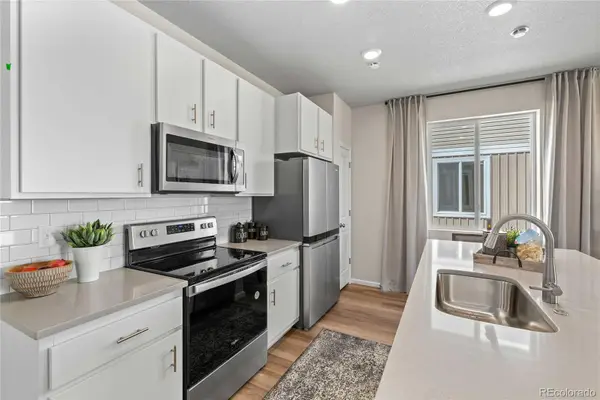 $416,685Active4 beds 3 baths1,587 sq. ft.
$416,685Active4 beds 3 baths1,587 sq. ft.22333 E 46th Avenue, Aurora, CO 80019
MLS# 5608628Listed by: KELLER WILLIAMS DTC - New
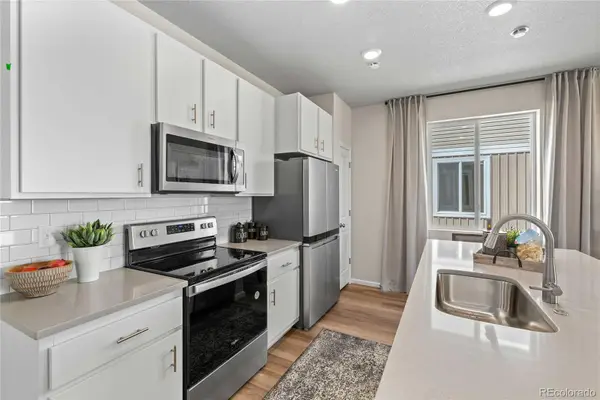 $412,050Active4 beds 3 baths1,587 sq. ft.
$412,050Active4 beds 3 baths1,587 sq. ft.4636 N Sicily Street, Aurora, CO 80019
MLS# 3477464Listed by: KELLER WILLIAMS DTC - New
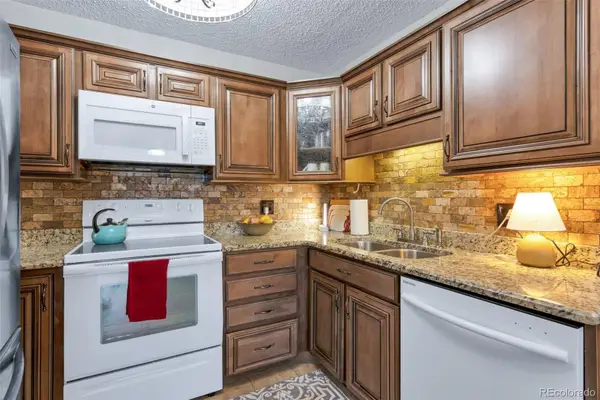 $189,000Active2 beds 1 baths930 sq. ft.
$189,000Active2 beds 1 baths930 sq. ft.3144 S Wheeling Way #301, Aurora, CO 80014
MLS# 6386185Listed by: HEATHER GARDENS BROKERS - New
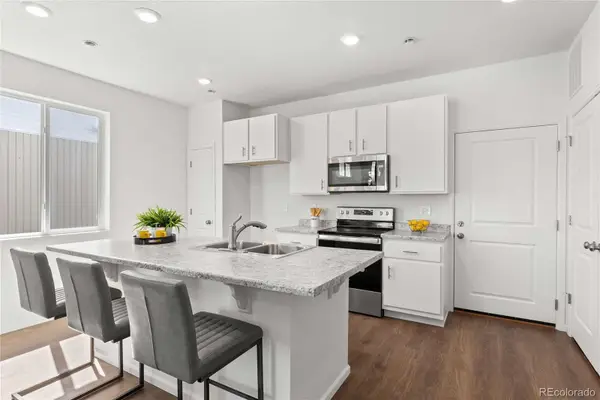 $383,160Active2 beds 3 baths1,264 sq. ft.
$383,160Active2 beds 3 baths1,264 sq. ft.4638 E Sicily Street, Aurora, CO 80019
MLS# 9424990Listed by: KELLER WILLIAMS DTC - New
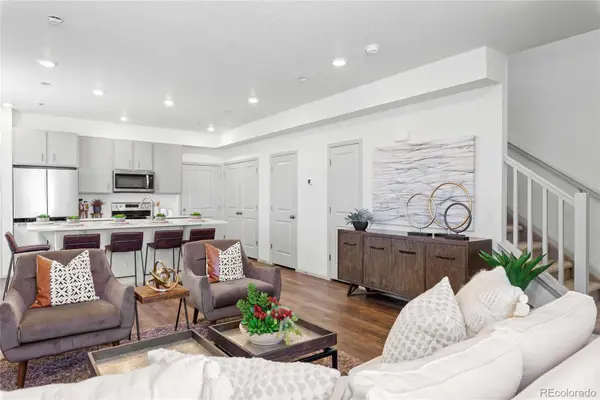 $397,650Active3 beds 3 baths1,448 sq. ft.
$397,650Active3 beds 3 baths1,448 sq. ft.22321 E 46th Avenue, Aurora, CO 80019
MLS# 1879452Listed by: KELLER WILLIAMS DTC - New
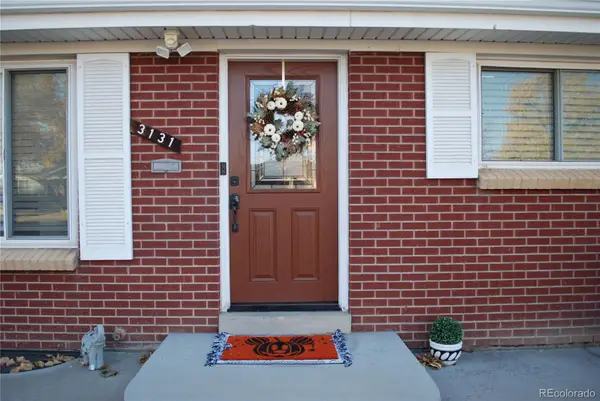 $485,000Active3 beds 2 baths2,352 sq. ft.
$485,000Active3 beds 2 baths2,352 sq. ft.3131 Xanadu Street, Aurora, CO 80011
MLS# 3800994Listed by: HOMESMART REALTY - New
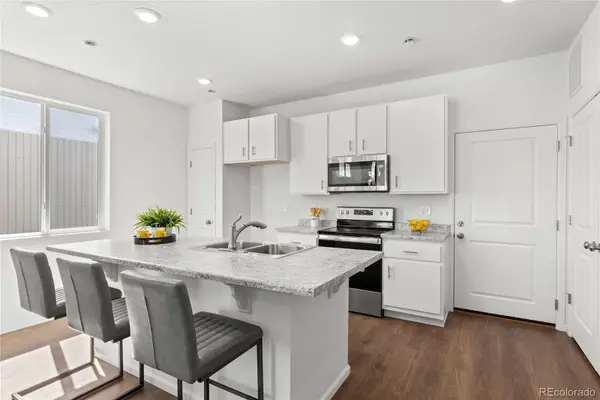 $374,780Active2 beds 3 baths1,264 sq. ft.
$374,780Active2 beds 3 baths1,264 sq. ft.22323 E 46th Avenue, Aurora, CO 80019
MLS# 3877737Listed by: KELLER WILLIAMS DTC
