4731 S Danube Circle, Aurora, CO 80015
Local realty services provided by:ERA Teamwork Realty
4731 S Danube Circle,Aurora, CO 80015
$549,000
- 3 Beds
- 2 Baths
- 3,072 sq. ft.
- Single family
- Active
Listed by: rita ulloaRita@303Cribs.com,303-437-0013
Office: hpre colorado holdings llc.
MLS#:4480187
Source:ML
Price summary
- Price:$549,000
- Price per sq. ft.:$178.71
- Monthly HOA dues:$28.75
About this home
Room to Grow in Prime Cherry Creek School District!
Step into this expansive 3,072sq ft ranch-style home in the established Prides Crossing neighborhood of Aurora—where top-rated schools meet undeniable value. With 3 bedrooms, 2 bathrooms, vaulted ceilings, and a lush private backyard, this home delivers space, style and future potential. The large unfinished full basement is a blank slate waiting for your vision—game room, media zone, guest suite or workshop—endless possibilities. Located in the sought-after Cherry Creek School District and set in a mature, tree-lined neighborhood, this home offers the perfect combo of location + lifestyle + upside. Single-family home, room to grow, and a neighborhood that delivers. Don’t wait—opportunity knocks.
Contact an agent
Home facts
- Year built:1997
- Listing ID #:4480187
Rooms and interior
- Bedrooms:3
- Total bathrooms:2
- Full bathrooms:1
- Living area:3,072 sq. ft.
Heating and cooling
- Cooling:Central Air
- Heating:Forced Air, Natural Gas
Structure and exterior
- Roof:Composition
- Year built:1997
- Building area:3,072 sq. ft.
- Lot area:0.22 Acres
Schools
- High school:Eaglecrest
- Middle school:Thunder Ridge
- Elementary school:Peakview
Utilities
- Water:Public
- Sewer:Public Sewer
Finances and disclosures
- Price:$549,000
- Price per sq. ft.:$178.71
- Tax amount:$2,369 (2024)
New listings near 4731 S Danube Circle
- New
 $295,000Active2 beds 2 baths962 sq. ft.
$295,000Active2 beds 2 baths962 sq. ft.17274 E Ford Drive, Aurora, CO 80017
MLS# 2497989Listed by: BROKERS GUILD REAL ESTATE - New
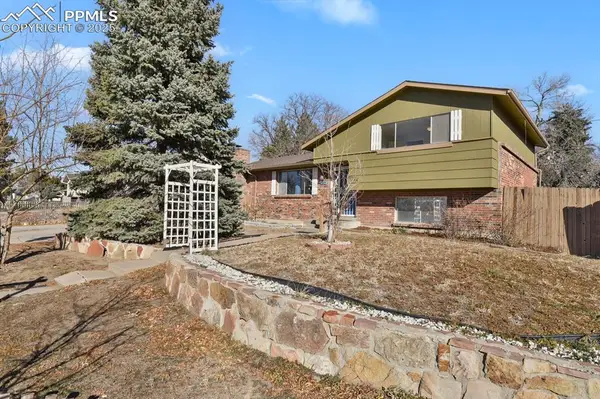 $415,000Active4 beds 2 baths1,568 sq. ft.
$415,000Active4 beds 2 baths1,568 sq. ft.1014 Sable Boulevard, Aurora, CO 80011
MLS# 4246573Listed by: HOMESMART - Coming Soon
 $309,000Coming Soon3 beds 2 baths
$309,000Coming Soon3 beds 2 baths14231 E 1st Drive #205, Aurora, CO 80011
MLS# 4351371Listed by: BOGA & ASSOCIATES REAL ESTATE - Coming Soon
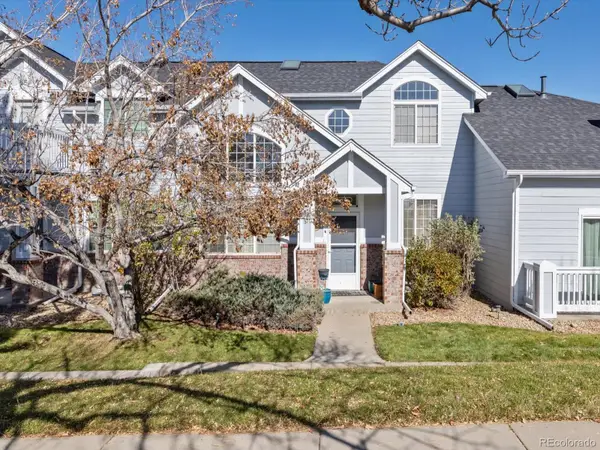 $395,000Coming Soon2 beds 3 baths
$395,000Coming Soon2 beds 3 baths18483 E Colgate Circle, Aurora, CO 80013
MLS# 5954983Listed by: RE/MAX ALLIANCE - Coming Soon
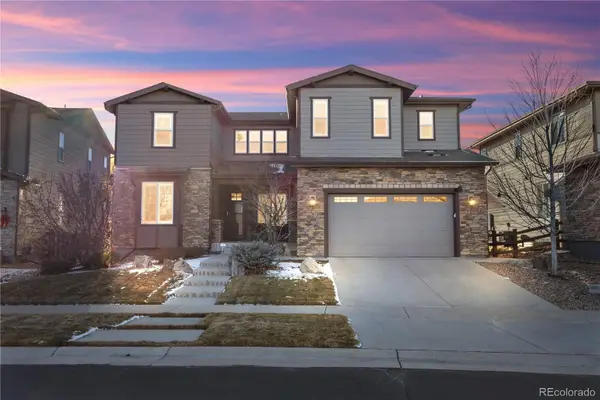 $1,025,000Coming Soon5 beds 6 baths
$1,025,000Coming Soon5 beds 6 baths7935 S Grand Baker Street, Aurora, CO 80016
MLS# 2521412Listed by: COLDWELL BANKER REALTY 44 - Coming Soon
 $609,000Coming Soon4 beds 4 baths
$609,000Coming Soon4 beds 4 baths14524 E Wagon Trail Drive, Aurora, CO 80015
MLS# 9924710Listed by: COLDWELL BANKER REALTY 24 - New
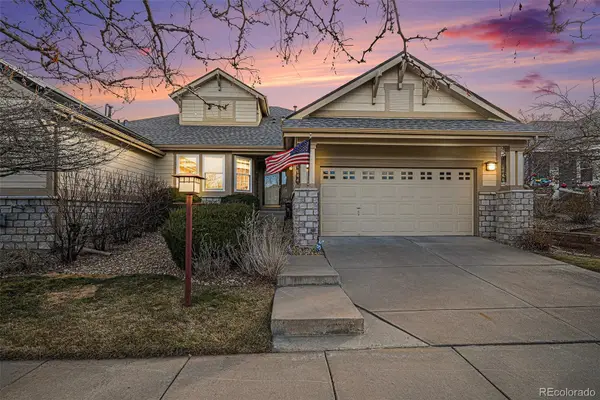 $557,000Active2 beds 2 baths1,737 sq. ft.
$557,000Active2 beds 2 baths1,737 sq. ft.7844 S Zante Court, Aurora, CO 80016
MLS# 7176296Listed by: MB BELLISSIMO HOMES - New
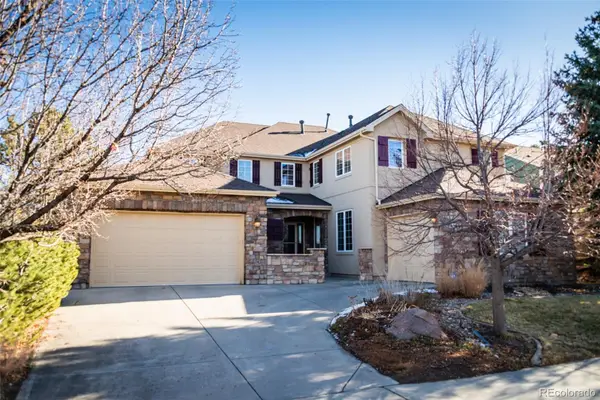 $840,000Active4 beds 4 baths5,081 sq. ft.
$840,000Active4 beds 4 baths5,081 sq. ft.6540 S Uravan Court, Aurora, CO 80016
MLS# 5784830Listed by: KELLER WILLIAMS DTC - Coming Soon
 $389,900Coming Soon4 beds 2 baths
$389,900Coming Soon4 beds 2 baths16666 E Bails Place, Aurora, CO 80017
MLS# 9920128Listed by: LPT REALTY - New
 $153,990Active1 beds 1 baths756 sq. ft.
$153,990Active1 beds 1 baths756 sq. ft.14226 E 1st Drive #B04, Aurora, CO 80011
MLS# 3613519Listed by: HOMESMART
