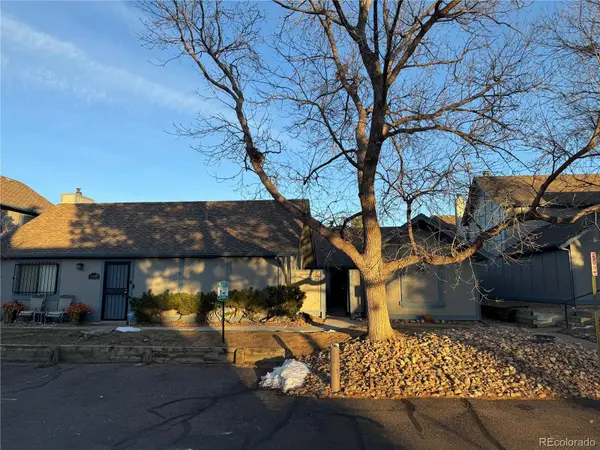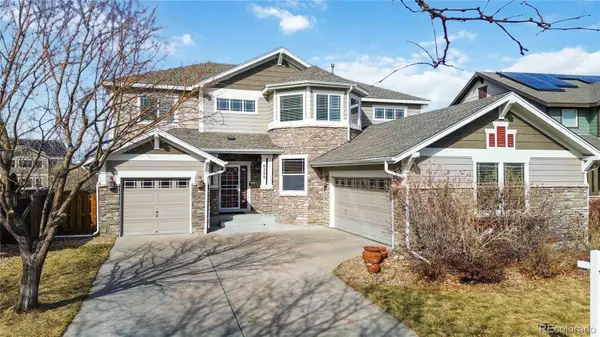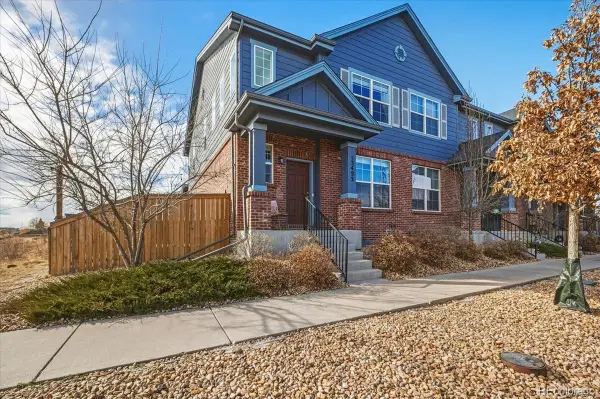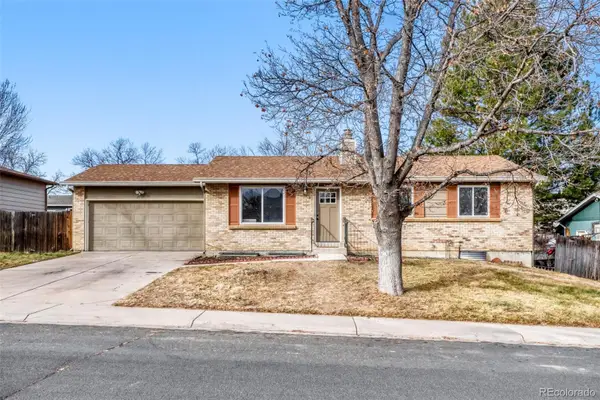4734 S Duquesne Street, Aurora, CO 80016
Local realty services provided by:LUX Real Estate Company ERA Powered
Listed by: kim powelsonkim@exitrealtycherrycreek.com,303-790-0464
Office: exit realty dtc, cherry creek, pikes peak.
MLS#:6282870
Source:ML
Price summary
- Price:$514,000
- Price per sq. ft.:$276.05
- Monthly HOA dues:$33.33
About this home
Discover the perfect blend of comfort, convenience, and community living in this charming Aurora home! Nestled on an oversized corner lot backing to a greenbelt, this residence offers a warm and functional layout with engineered wood floors, updated powder room, custom tile, maple cabinetry, and a separate mudroom off the oversized garage. Upstairs features three bedrooms including a spacious primary suite with a walk-in closet. The finished basement adds even more flexibility-ideal for a study, guest space, or game room-with rough-in plumbing ready for an additional bath. Additional highlights include ceiling fans, radon mitigation, a new
roof (July 2022), and a new A/C unit (August 2023). Step outside to enjoy a private patio with a canopy, perfect for summer evenings. Located in the award-winning Cherry Creek School District and within walking distance to parks, trails, tennis courts, community pools, and a clubhouse which hosts neighborhood events. Easy access to Southlands Mall, Aurora Reservoir, E-470, and DIA-this one checks all the boxes!
Contact an agent
Home facts
- Year built:2009
- Listing ID #:6282870
Rooms and interior
- Bedrooms:4
- Total bathrooms:3
- Full bathrooms:2
- Half bathrooms:1
- Living area:1,862 sq. ft.
Heating and cooling
- Cooling:Central Air
- Heating:Natural Gas
Structure and exterior
- Roof:Shingle
- Year built:2009
- Building area:1,862 sq. ft.
- Lot area:0.2 Acres
Schools
- High school:Cherokee Trail
- Middle school:Fox Ridge
- Elementary school:Buffalo Trail
Utilities
- Water:Public
- Sewer:Public Sewer
Finances and disclosures
- Price:$514,000
- Price per sq. ft.:$276.05
- Tax amount:$4,152 (2024)
New listings near 4734 S Duquesne Street
- Coming Soon
 $360,000Coming Soon3 beds -- baths
$360,000Coming Soon3 beds -- baths2448 S Victor Street #D, Aurora, CO 80014
MLS# 9470414Listed by: TRELORA REALTY, INC. - New
 $575,000Active4 beds 4 baths2,130 sq. ft.
$575,000Active4 beds 4 baths2,130 sq. ft.1193 Akron Street, Aurora, CO 80010
MLS# 6169633Listed by: MODESTATE - Coming SoonOpen Sun, 11am to 1pm
 $850,000Coming Soon4 beds 4 baths
$850,000Coming Soon4 beds 4 baths6525 S Newcastle Way, Aurora, CO 80016
MLS# 4407611Listed by: COMPASS - DENVER - New
 $450,000Active3 beds 3 baths1,932 sq. ft.
$450,000Active3 beds 3 baths1,932 sq. ft.23492 E Chenango Place, Aurora, CO 80016
MLS# 7254505Listed by: KM LUXURY HOMES - Coming SoonOpen Sat, 11am to 1pm
 $515,000Coming Soon4 beds 3 baths
$515,000Coming Soon4 beds 3 baths2597 S Dillon Street, Aurora, CO 80014
MLS# 9488913Listed by: REAL BROKER, LLC DBA REAL - Coming Soon
 $675,000Coming Soon4 beds 4 baths
$675,000Coming Soon4 beds 4 baths21463 E 59th Place, Aurora, CO 80019
MLS# 5268386Listed by: REDFIN CORPORATION - New
 $475,000Active3 beds 3 baths2,702 sq. ft.
$475,000Active3 beds 3 baths2,702 sq. ft.3703 S Mission Parkway, Aurora, CO 80013
MLS# 4282522Listed by: EXP REALTY, LLC - Open Sat, 11am to 2pmNew
 $1,069,000Active3 beds 3 baths5,308 sq. ft.
$1,069,000Active3 beds 3 baths5,308 sq. ft.6608 S White Crow Court, Aurora, CO 80016
MLS# 7762974Listed by: COMPASS - DENVER - Open Sat, 10am to 2pmNew
 $536,990Active3 beds 3 baths2,301 sq. ft.
$536,990Active3 beds 3 baths2,301 sq. ft.1662 S Gold Bug Way, Aurora, CO 80018
MLS# 4569853Listed by: MB TEAM LASSEN - Coming SoonOpen Sun, 12:01 to 3:05pm
 $600,000Coming Soon2 beds 2 baths
$600,000Coming Soon2 beds 2 baths14640 E Penwood Place, Aurora, CO 80015
MLS# 8701145Listed by: KELLER WILLIAMS AVENUES REALTY

