4933 S Carson Street #211, Aurora, CO 80015
Local realty services provided by:ERA Shields Real Estate
4933 S Carson Street #211,Aurora, CO 80015
$250,000
- 2 Beds
- 2 Baths
- 1,366 sq. ft.
- Condominium
- Active
Listed by: lisa brookslisa.brooks@mac.com
Office: lisa brooks
MLS#:9545182
Source:ML
Price summary
- Price:$250,000
- Price per sq. ft.:$183.02
- Monthly HOA dues:$100
About this home
Step back into 1986 and discover this time-capsule charmer! For the very first time since it was built, this 2-bedroom, 2-bath condo is ready for a new chapter. With one bedroom and full bath on the main level, and a second bedroom, bath, and cozy loft upstairs, it offers a layout that’s both practical and full of character.
Everything here is original—yes, everything—making it a dream project for those with vision (or nostalgia for the 80s!). It’s being sold as-is, so bring your ideas and creativity to make it shine again.
Outside your door, you’ll find a community pool and clubhouse, perfect for summer lounging and socializing. But what really sets this unit apart? It comes with not one, but two garages, plus an extra parking space—a rare find that makes this home stand out in all the right ways.
Whether you’re looking for your first home, a renovation adventure, or a unique investment, this condo is ready to tell its next story.
Contact an agent
Home facts
- Year built:1986
- Listing ID #:9545182
Rooms and interior
- Bedrooms:2
- Total bathrooms:2
- Full bathrooms:2
- Living area:1,366 sq. ft.
Heating and cooling
- Cooling:Air Conditioning-Room
- Heating:Forced Air
Structure and exterior
- Roof:Shingle
- Year built:1986
- Building area:1,366 sq. ft.
Schools
- High school:Smoky Hill
- Middle school:Laredo
- Elementary school:Sagebrush
Utilities
- Sewer:Community Sewer
Finances and disclosures
- Price:$250,000
- Price per sq. ft.:$183.02
- Tax amount:$978 (2024)
New listings near 4933 S Carson Street #211
- New
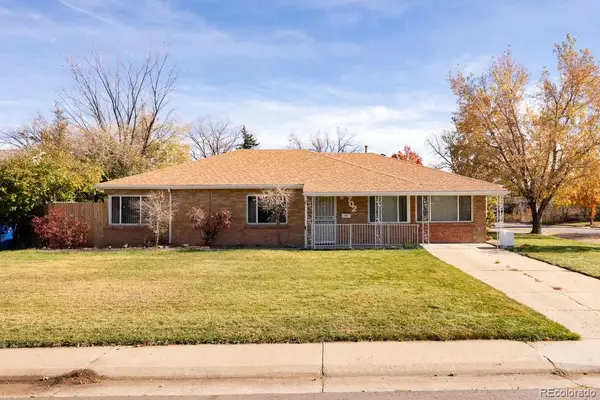 $425,000Active4 beds 2 baths1,801 sq. ft.
$425,000Active4 beds 2 baths1,801 sq. ft.702 Scranton Court, Aurora, CO 80011
MLS# 7559449Listed by: MADISON & COMPANY PROPERTIES - New
 $164,900Active1 beds 1 baths756 sq. ft.
$164,900Active1 beds 1 baths756 sq. ft.14226 E 1st Drive #C09, Aurora, CO 80011
MLS# 1638770Listed by: WEST AND MAIN HOMES INC - New
 $799,950Active4 beds 4 baths4,262 sq. ft.
$799,950Active4 beds 4 baths4,262 sq. ft.24251 E Ida Place, Aurora, CO 80016
MLS# 5011336Listed by: RICHMOND REALTY INC - New
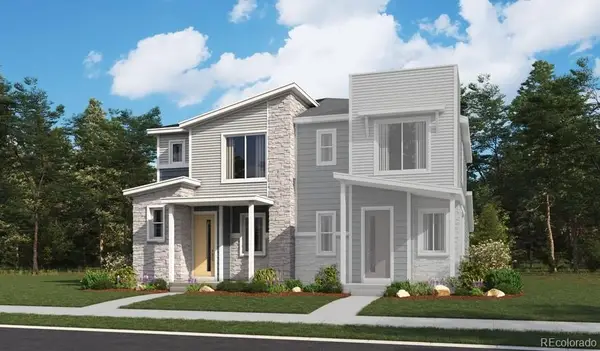 $424,950Active3 beds 3 baths1,438 sq. ft.
$424,950Active3 beds 3 baths1,438 sq. ft.6641 N Netherland Street, Aurora, CO 80019
MLS# 6732825Listed by: RICHMOND REALTY INC - New
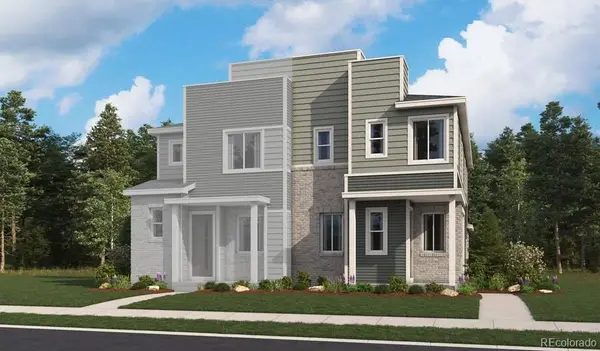 $434,950Active3 beds 3 baths1,496 sq. ft.
$434,950Active3 beds 3 baths1,496 sq. ft.24165 E 30th Place, Aurora, CO 80019
MLS# 3245010Listed by: RICHMOND REALTY INC - New
 $510,000Active3 beds 3 baths1,439 sq. ft.
$510,000Active3 beds 3 baths1,439 sq. ft.23293 E Jamison Drive, Aurora, CO 80016
MLS# 4824631Listed by: MEGASTAR REALTY - New
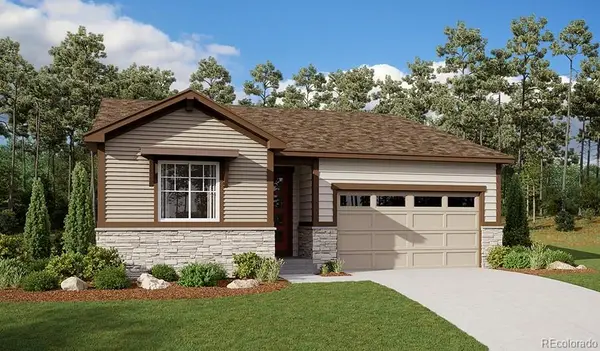 $524,950Active4 beds 2 baths1,747 sq. ft.
$524,950Active4 beds 2 baths1,747 sq. ft.24716 E 41st Avenue, Aurora, CO 80019
MLS# 6214767Listed by: RICHMOND REALTY INC - New
 $385,000Active4 beds 2 baths2,196 sq. ft.
$385,000Active4 beds 2 baths2,196 sq. ft.17119 E Kent Drive, Aurora, CO 80013
MLS# 3927268Listed by: THE AGENCY - DENVER - New
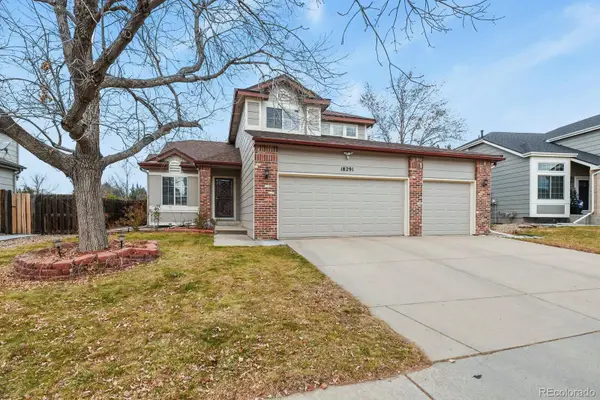 $579,500Active4 beds 4 baths2,567 sq. ft.
$579,500Active4 beds 4 baths2,567 sq. ft.18291 E Caspian Place, Aurora, CO 80013
MLS# 2142386Listed by: HOMESMART REALTY - New
 $490,000Active3 beds 3 baths1,630 sq. ft.
$490,000Active3 beds 3 baths1,630 sq. ft.19562 E 19th Place, Aurora, CO 80011
MLS# 7485588Listed by: SHARA EASTERN
