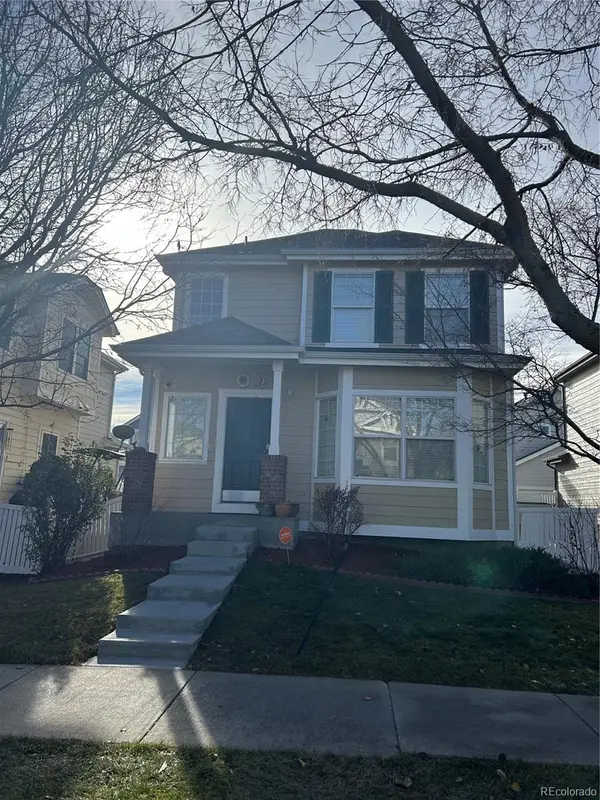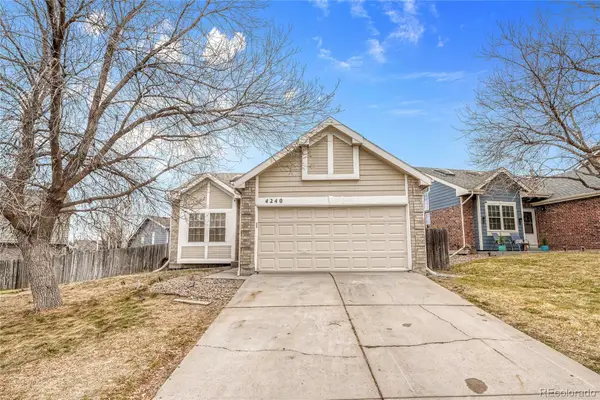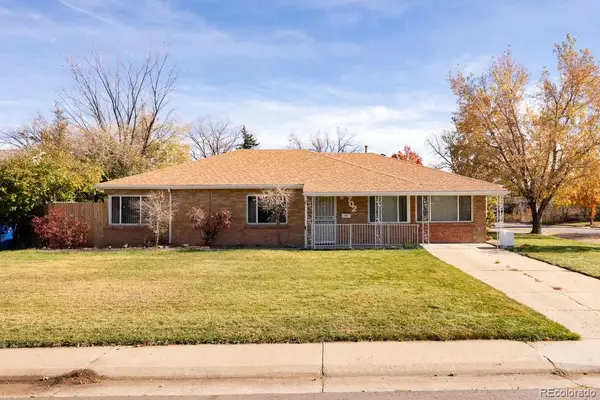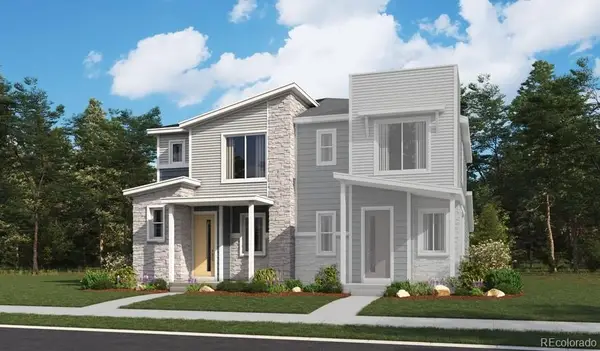5181 S Eaton Park Street, Aurora, CO 80016
Local realty services provided by:ERA Shields Real Estate
5181 S Eaton Park Street,Aurora, CO 80016
$625,000
- 5 Beds
- 3 Baths
- 2,692 sq. ft.
- Single family
- Active
Listed by: brian furerBrian@VIPREteam.com,720-251-0778
Office: century 21 elevated real estate
MLS#:7764050
Source:ML
Price summary
- Price:$625,000
- Price per sq. ft.:$232.17
- Monthly HOA dues:$33.33
About this home
STUNNING tri-level with finished basement in Tollgate Crossing, in beautiful condition, Cherry Creek School District 5! Upon entering you are greeted by gleaming hardwoods flowing through the living room, vaulted ceilings, and a gourmet kitchen with stainless appliances, granite, central island, pantry, and a dining area with custom lighting. Half a staircase below is a family room with gas fireplace, powder room, and garage entry, upstairs lies three bedrooms! The expansive primary suite boasts vaulted ceilings, sunny windows, ceiling fan and an EnSuite 5 pc bath, walk in closet. There is a unique clothing portal in the closet to deposit items directly in to the laundry room, Kenmore Elite Dryer & Maytag Washer included! Down the hall lies two junior bedrooms, and their own full bathroom. The basement is fully finished save two small storage closets, one legal and one non-conforming bedroom (no window). The home has new carpet & paint throughout, and tasteful custom lighting! The yard is private and fully fenced, with a patio for al fresca dining and enjoying the lilac fragrance. Garden area, Globe Maple and Aspen trees add to the beauty! Sprinklers front & rear, just serviced & winterized. The A/C & furnace are regularly serviced, new roof with class 5 shingles in 2023, warranty transfers! NOTE: solar panels by TESLA! No payment, no lease - Tesla places them FREE and then sells you power DRASTICALLY less than Excel! Can be removed if unwanted, but a huge perk and savings! The home is just steps from Buffalo Trail Elementary in coveted Cherry Creek District 5, Fox Ridge & Cherokee Trail schools as well as Infinity Middle. Minutes from local parks and Aurora Reservoir's endless outdoor recreation! One of the most economical ways to get in to a luxury neighborhood, this home will not last! Buyer to verify Sqft, HOA.
Contact an agent
Home facts
- Year built:2013
- Listing ID #:7764050
Rooms and interior
- Bedrooms:5
- Total bathrooms:3
- Full bathrooms:2
- Half bathrooms:1
- Living area:2,692 sq. ft.
Heating and cooling
- Cooling:Central Air
- Heating:Forced Air, Natural Gas
Structure and exterior
- Roof:Composition
- Year built:2013
- Building area:2,692 sq. ft.
- Lot area:0.17 Acres
Schools
- High school:Cherokee Trail
- Middle school:Fox Ridge
- Elementary school:Buffalo Trail
Utilities
- Water:Public
- Sewer:Public Sewer
Finances and disclosures
- Price:$625,000
- Price per sq. ft.:$232.17
- Tax amount:$5,176 (2024)
New listings near 5181 S Eaton Park Street
- New
 $710,000Active3 beds 3 baths3,506 sq. ft.
$710,000Active3 beds 3 baths3,506 sq. ft.3444 N Grand Baker Court, Aurora, CO 80019
MLS# 5076290Listed by: REDFIN CORPORATION - New
 $440,000Active3 beds 3 baths1,495 sq. ft.
$440,000Active3 beds 3 baths1,495 sq. ft.16984 E Wyoming Drive, Aurora, CO 80017
MLS# 1887820Listed by: BROKERS GUILD REAL ESTATE - Coming Soon
 $459,999Coming Soon3 beds 2 baths
$459,999Coming Soon3 beds 2 baths4240 S Ireland Street, Aurora, CO 80013
MLS# 4276889Listed by: BROKERS GUILD HOMES - New
 $320,000Active2 beds 3 baths1,247 sq. ft.
$320,000Active2 beds 3 baths1,247 sq. ft.1382 S Cathay Court #102, Aurora, CO 80017
MLS# 4860083Listed by: ALL PRO REALTY INC - New
 $443,155Active3 beds 3 baths1,410 sq. ft.
$443,155Active3 beds 3 baths1,410 sq. ft.22649 E 47th Drive, Aurora, CO 80019
MLS# 3217720Listed by: LANDMARK RESIDENTIAL BROKERAGE - New
 $510,000Active2 beds 3 baths2,372 sq. ft.
$510,000Active2 beds 3 baths2,372 sq. ft.20568 E Lake Place, Aurora, CO 80016
MLS# 2032838Listed by: LINCOLN REAL ESTATE GROUP LLC - New
 $425,000Active4 beds 2 baths1,801 sq. ft.
$425,000Active4 beds 2 baths1,801 sq. ft.702 Scranton Court, Aurora, CO 80011
MLS# 7559449Listed by: MADISON & COMPANY PROPERTIES - New
 $164,900Active1 beds 1 baths756 sq. ft.
$164,900Active1 beds 1 baths756 sq. ft.14226 E 1st Drive #C09, Aurora, CO 80011
MLS# 1638770Listed by: WEST AND MAIN HOMES INC - New
 $799,950Active4 beds 4 baths4,262 sq. ft.
$799,950Active4 beds 4 baths4,262 sq. ft.24251 E Ida Place, Aurora, CO 80016
MLS# 5011336Listed by: RICHMOND REALTY INC - New
 $424,950Active3 beds 3 baths1,438 sq. ft.
$424,950Active3 beds 3 baths1,438 sq. ft.6641 N Netherland Street, Aurora, CO 80019
MLS# 6732825Listed by: RICHMOND REALTY INC
