55 Coolidge Street, Aurora, CO 80018
Local realty services provided by:RONIN Real Estate Professionals ERA Powered
55 Coolidge Street,Aurora, CO 80018
$975,000
- 3 Beds
- 4 Baths
- 6,317 sq. ft.
- Single family
- Active
Listed by: jim smithJim@GoldenRealEstate.com,303-525-1851
Office: century 21 golden real estate
MLS#:8117186
Source:ML
Price summary
- Price:$975,000
- Price per sq. ft.:$154.35
- Monthly HOA dues:$8.33
About this home
This home is on 2.28 acres in rural Arapahoe County, a mile east of E-470 and a couple miles south of I-70. The subdivision is Thunderbird Estates. This is horse country, although this property has not been used for that. The seller bought the lot in 1981, when her husband thought she was crazy for buying something “in the middle of nowhere.” They didn’t build the home until 2001. It’s a big home, with 6,079 square feet of above-grade finished space and a 1,360-square-foot 6-car attached garage. The county assessor values the home over $1.4M, but it needs updating and is priced accordingly. Radiant floor heating throughout! Best of all, the current VA loan of $440,000 at 2.875% is assumable by any owner-occupant buyer, not just veterans. It goes active on the MLS on Sept. 12. with showings starting after the open house on Sunday, Sept. 14, 11 to 1. Click on the virtual tour icons or visit http://listings.realbird.com/A3D6B7B4/642448.aspx to see video walk-through. A large Bobcat is available for purchase separately.
Contact an agent
Home facts
- Year built:2001
- Listing ID #:8117186
Rooms and interior
- Bedrooms:3
- Total bathrooms:4
- Full bathrooms:2
- Half bathrooms:2
- Living area:6,317 sq. ft.
Heating and cooling
- Heating:Forced Air, Hot Water, Natural Gas, Radiant Floor
Structure and exterior
- Roof:Composition
- Year built:2001
- Building area:6,317 sq. ft.
- Lot area:2.28 Acres
Schools
- High school:Vista Peak
- Middle school:Vista Peak
- Elementary school:Vista Peak
Utilities
- Water:Well
- Sewer:Septic Tank
Finances and disclosures
- Price:$975,000
- Price per sq. ft.:$154.35
- Tax amount:$8,291 (2024)
New listings near 55 Coolidge Street
- Coming SoonOpen Sun, 12 to 3pm
 $424,000Coming Soon3 beds 3 baths
$424,000Coming Soon3 beds 3 baths24333 E 41st Avenue, Aurora, CO 80019
MLS# 6038335Listed by: EXP REALTY, LLC - Coming Soon
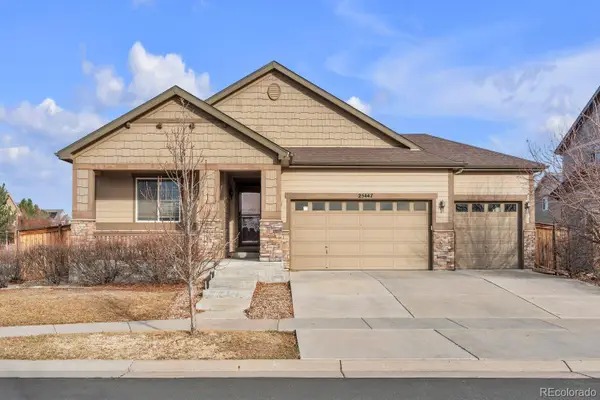 $625,000Coming Soon5 beds 3 baths
$625,000Coming Soon5 beds 3 baths25447 E 4th Avenue, Aurora, CO 80018
MLS# 6783604Listed by: COMPASS - DENVER - New
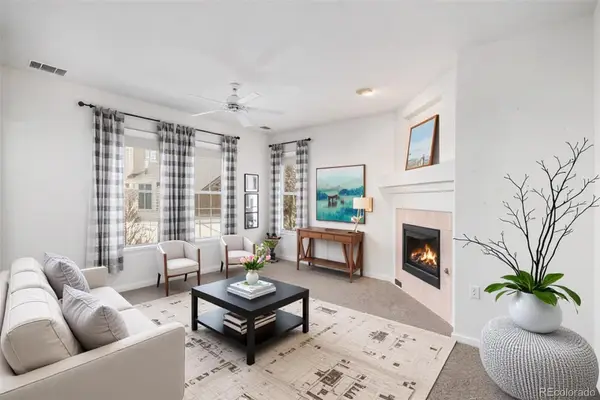 $370,000Active3 beds 2 baths1,395 sq. ft.
$370,000Active3 beds 2 baths1,395 sq. ft.4025 S Dillon Way #102, Aurora, CO 80014
MLS# 1923928Listed by: MB BELLISSIMO HOMES - New
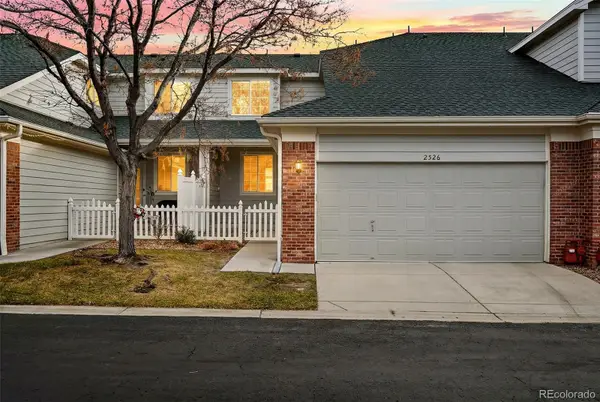 $449,000Active3 beds 3 baths2,852 sq. ft.
$449,000Active3 beds 3 baths2,852 sq. ft.2526 S Tucson Circle, Aurora, CO 80014
MLS# 6793279Listed by: LISTINGS.COM - Coming Soon
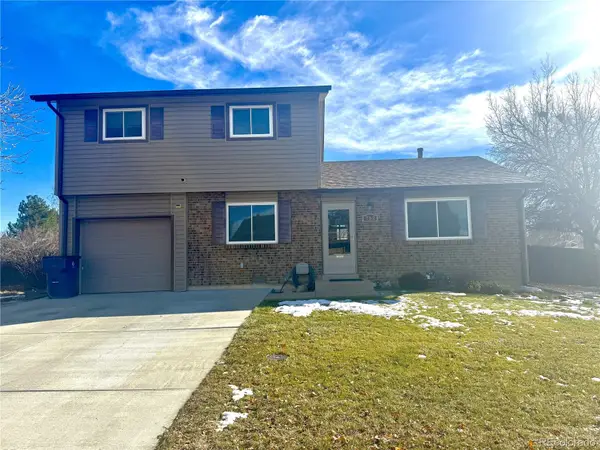 $440,000Coming Soon3 beds 2 baths
$440,000Coming Soon3 beds 2 baths752 Lewiston Street, Aurora, CO 80011
MLS# 8804885Listed by: HOMESMART - Coming Soon
 $300,000Coming Soon2 beds 2 baths
$300,000Coming Soon2 beds 2 baths1435 S Galena Way #202, Denver, CO 80247
MLS# 5251992Listed by: REAL BROKER, LLC DBA REAL - Coming Soon
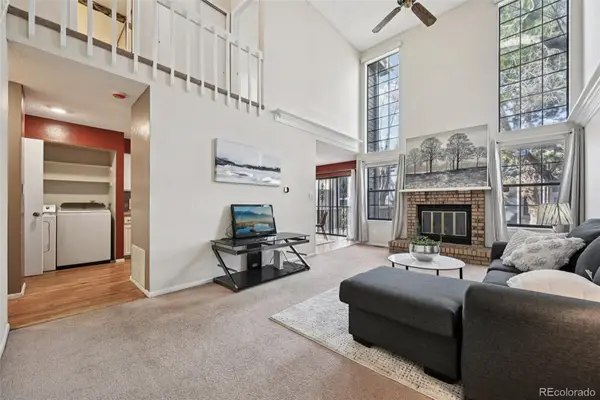 $375,000Coming Soon3 beds 4 baths
$375,000Coming Soon3 beds 4 baths844 S Joplin Circle, Aurora, CO 80017
MLS# 1573721Listed by: CAMARA REAL ESTATE - New
 $153,900Active1 beds 1 baths756 sq. ft.
$153,900Active1 beds 1 baths756 sq. ft.14226 E 1st Drive #B03, Aurora, CO 80011
MLS# 3521230Listed by: HOMESMART - New
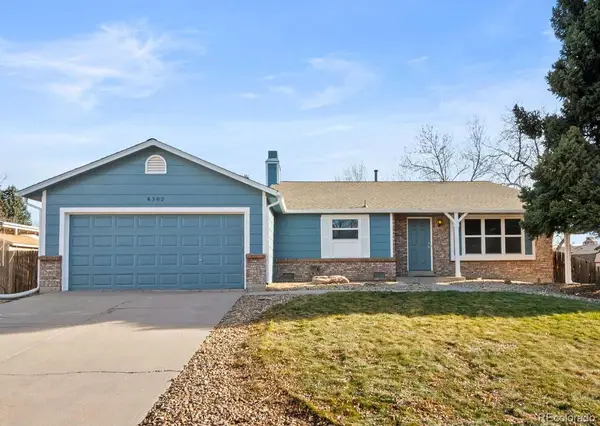 $459,500Active-- beds -- baths1,626 sq. ft.
$459,500Active-- beds -- baths1,626 sq. ft.4382 S Bahama Way, Aurora, CO 80015
MLS# 3015129Listed by: YOUR CASTLE REALTY LLC - New
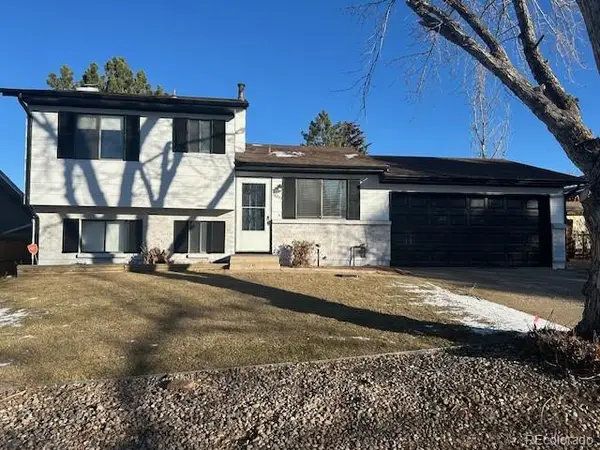 $439,000Active3 beds 2 baths1,168 sq. ft.
$439,000Active3 beds 2 baths1,168 sq. ft.16257 E Bails Place, Aurora, CO 80017
MLS# 8952542Listed by: AMERICAN PROPERTY SOLUTIONS
