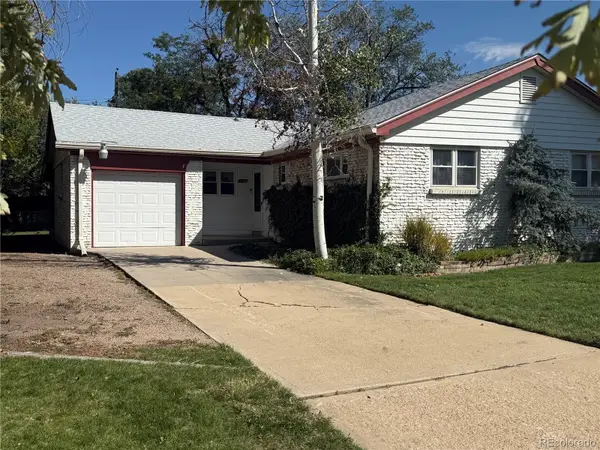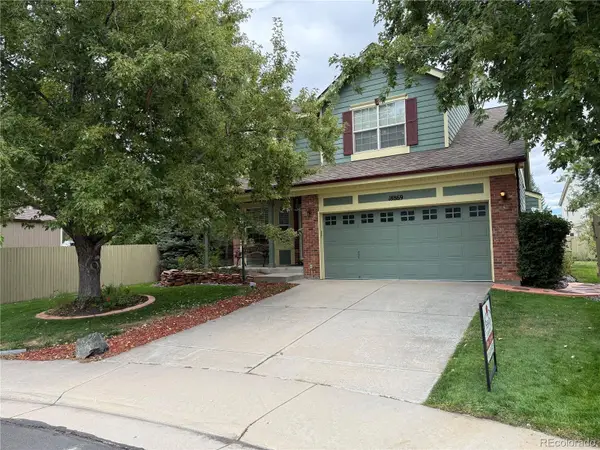5660 S Algonquian Way #A, Aurora, CO 80016
Local realty services provided by:LUX Real Estate Company ERA Powered
5660 S Algonquian Way #A,Aurora, CO 80016
$340,000
- 2 Beds
- 3 Baths
- 1,860 sq. ft.
- Condominium
- Active
Listed by:stacy weigelstacy.weigel@westandmain.com,303-882-9222
Office:west and main homes inc
MLS#:8535099
Source:ML
Price summary
- Price:$340,000
- Price per sq. ft.:$182.8
- Monthly HOA dues:$522
About this home
GREAT NEW PRICE!!!
Welcome to 5660 S Algonquian Way, #A – where low-maintenance living meets thoughtful design in the heart of Sorrel Ranch! This end-unit condo offers easy, lock-and-leave convenience—perfect for busy professionals, frequent travelers, or anyone craving well designed, easy living. At this incredible price, your next chapter starts here!
This private town-home style end-unit has two spacious bedrooms, both with en suite bathrooms, ideal for privacy, guests, or roommates. An inviting sun-filled alcove adjoining the primary bedroom adds flexibility, is ideal as a home office, or a creative space.
In the heart of the home, you’ll find fresh neutral tones to complement any decor, newer modern appliances including a double oven with built in air-fryer capabilities, and an abundance of natural light throughout. A 1/2 bathroom on the main level is ideal for hosting, & a cozy gas fireplace creates the perfect setting for a quiet evening at home. The unfinished basement provides tons of storage or the potential to finish and personalize. An egress window sets the stage for a future conforming bedroom, and a fantastic in-unit oversized washer and dryer. The 50 gallon water heater was upgraded in 2020, as well as the addition of a whole house humidifier so you have room to grow without sacrificing comfort.
The HOA takes care of the ALL the details, covering exterior maintenance, snow removal, water, trash, & insurance. Just steps from your front door you’ll find resort-style amenities, including a beautiful outdoor pool & playground, tailor-made for a weekend stay-cation.
Commuters and adventurers alike will love the proximity to Iliff Light Rail Station, Aurora Metro Center, and quick access to E-470, I-225, and Southlands Mall. Whether you’re headed downtown or the mountains, you’re already halfway there. Come check out this beautiful property and step into a community where connections matter and friendly faces are part of every day life!
Contact an agent
Home facts
- Year built:2006
- Listing ID #:8535099
Rooms and interior
- Bedrooms:2
- Total bathrooms:3
- Full bathrooms:2
- Living area:1,860 sq. ft.
Heating and cooling
- Cooling:Central Air
- Heating:Forced Air
Structure and exterior
- Roof:Composition
- Year built:2006
- Building area:1,860 sq. ft.
- Lot area:0.01 Acres
Schools
- High school:Cherokee Trail
- Middle school:Fox Ridge
- Elementary school:Buffalo Trail
Utilities
- Water:Public
- Sewer:Public Sewer
Finances and disclosures
- Price:$340,000
- Price per sq. ft.:$182.8
- Tax amount:$3,358 (2024)
New listings near 5660 S Algonquian Way #A
- New
 $325,000Active5 beds 3 baths2,289 sq. ft.
$325,000Active5 beds 3 baths2,289 sq. ft.450 Uvalda Street, Aurora, CO 80011
MLS# 3998382Listed by: GUIDE REAL ESTATE - New
 $649,900Active4 beds 4 baths2,454 sq. ft.
$649,900Active4 beds 4 baths2,454 sq. ft.18869 E Berry Place, Aurora, CO 80015
MLS# 7881294Listed by: REALTY SOLUTIONS - New
 $499,000Active4 beds 2 baths2,232 sq. ft.
$499,000Active4 beds 2 baths2,232 sq. ft.1137 S Norfolk Street, Aurora, CO 80017
MLS# 3633969Listed by: ORCHARD BROKERAGE LLC  $610,000Active3 beds 3 baths2,384 sq. ft.
$610,000Active3 beds 3 baths2,384 sq. ft.24702 E Hoover Place, Aurora, CO 80016
MLS# 1541676Listed by: REAGENCY REALTY LLC $250,000Active3 beds 2 baths1,248 sq. ft.
$250,000Active3 beds 2 baths1,248 sq. ft.14224 E 1st Drive #B02, Aurora, CO 80011
MLS# 1991914Listed by: ZAKHEM REAL ESTATE GROUP $199,000Active1 beds 1 baths709 sq. ft.
$199,000Active1 beds 1 baths709 sq. ft.3662 S Granby Way #J05, Aurora, CO 80014
MLS# 3388130Listed by: REAL BROKER, LLC DBA REAL $59,000Active2 beds 2 baths840 sq. ft.
$59,000Active2 beds 2 baths840 sq. ft.1540 Billings Street, Aurora, CO 80011
MLS# 4262105Listed by: REAL BROKER, LLC DBA REAL $455,000Active3 beds 3 baths1,545 sq. ft.
$455,000Active3 beds 3 baths1,545 sq. ft.24364 E 42nd Avenue, Aurora, CO 80019
MLS# 4602629Listed by: RAO PROPERTIES LLC $225,000Active1 beds 1 baths792 sq. ft.
$225,000Active1 beds 1 baths792 sq. ft.14180 E Temple Drive #R03, Aurora, CO 80015
MLS# 4836310Listed by: RE/MAX PROFESSIONALS $455,000Active3 beds 2 baths1,408 sq. ft.
$455,000Active3 beds 2 baths1,408 sq. ft.19875 E Girard Avenue, Aurora, CO 80013
MLS# 5420401Listed by: KELLER WILLIAMS TRILOGY
