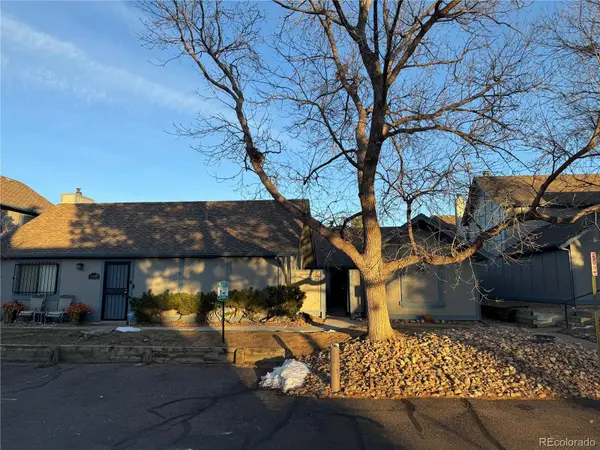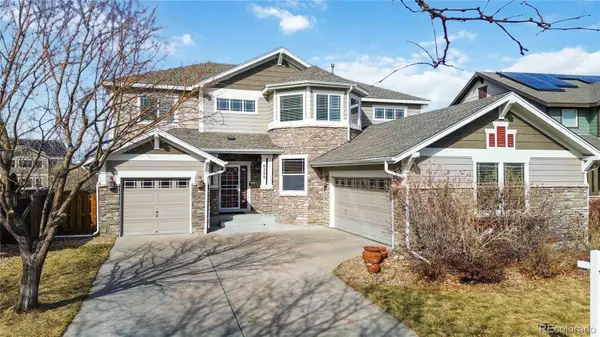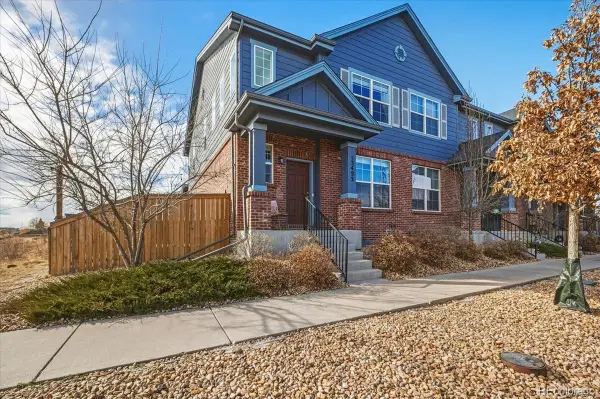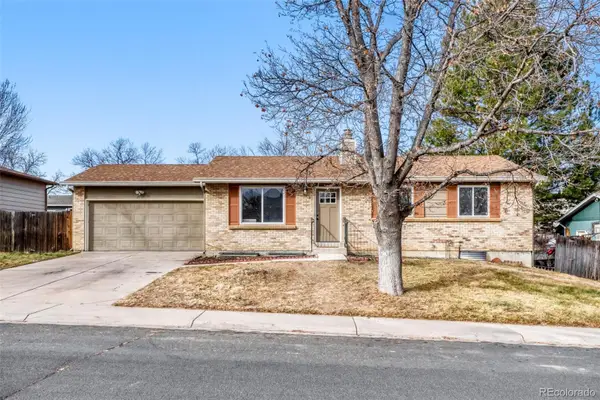5660 S Algonquian Way #C, Aurora, CO 80016
Local realty services provided by:ERA New Age
5660 S Algonquian Way #C,Aurora, CO 80016
$369,900
- 2 Beds
- 3 Baths
- 1,242 sq. ft.
- Condominium
- Active
Listed by: taylor cornelltaylorcornell@icloud.com,303-807-6574
Office: hayden outdoors llc.
MLS#:8028218
Source:ML
Price summary
- Price:$369,900
- Price per sq. ft.:$297.83
- Monthly HOA dues:$523
About this home
Charming 2 bed 3 bath condo in a quiet, clean community of the outskirts of Denver with 1242 sqft of living space, boasting spacious dueling primary suites with full bathrooms, open-concept kitchen, dining and living area and a guest bathroom on the main floor. The south-facing front door and patio make for the perfect, private warm place to congregate throughout the seasons. The unfinished basement has undeniable expansion potential!
Aurora offers a wide variety of recreational activities including outdoor adventures like hiking, biking, and fishing at aurora reservoir, as well as indoor options like swimming, sports programs, and rec centers. There's farmer's markets during the summer, ice skating during the winter, free summer concerts and movies, many restaurants, 2 libraries and more! With quick access to 470 and DIA and an easy to drive into Denver, Parker, Castle Rock, or even the mountains. This unit is also extremely close to the community pool and clubhouse.
Aurora Colorado shines as a vibrant destination just east of Denver blending urban energy with suburban serenity. Boasting breathtaking parks like Cherry Creek State Park, excellent schools, diverse culinary delights, and seamless access to both mountain escapes and bustling city nightlife, Aurora is the ideal place to call home.
Contact an agent
Home facts
- Year built:2006
- Listing ID #:8028218
Rooms and interior
- Bedrooms:2
- Total bathrooms:3
- Full bathrooms:2
- Half bathrooms:1
- Living area:1,242 sq. ft.
Heating and cooling
- Cooling:Central Air
- Heating:Forced Air
Structure and exterior
- Roof:Composition
- Year built:2006
- Building area:1,242 sq. ft.
Schools
- High school:Cherokee Trail
- Middle school:Infinity
- Elementary school:Buffalo Trail
Utilities
- Water:Public
- Sewer:Community Sewer
Finances and disclosures
- Price:$369,900
- Price per sq. ft.:$297.83
- Tax amount:$3,196 (2024)
New listings near 5660 S Algonquian Way #C
- Coming Soon
 $360,000Coming Soon3 beds -- baths
$360,000Coming Soon3 beds -- baths2448 S Victor Street #D, Aurora, CO 80014
MLS# 9470414Listed by: TRELORA REALTY, INC. - New
 $575,000Active4 beds 4 baths2,130 sq. ft.
$575,000Active4 beds 4 baths2,130 sq. ft.1193 Akron Street, Aurora, CO 80010
MLS# 6169633Listed by: MODESTATE - Coming SoonOpen Sun, 11am to 1pm
 $850,000Coming Soon4 beds 4 baths
$850,000Coming Soon4 beds 4 baths6525 S Newcastle Way, Aurora, CO 80016
MLS# 4407611Listed by: COMPASS - DENVER - New
 $450,000Active3 beds 3 baths1,932 sq. ft.
$450,000Active3 beds 3 baths1,932 sq. ft.23492 E Chenango Place, Aurora, CO 80016
MLS# 7254505Listed by: KM LUXURY HOMES - Coming SoonOpen Sat, 11am to 1pm
 $515,000Coming Soon4 beds 3 baths
$515,000Coming Soon4 beds 3 baths2597 S Dillon Street, Aurora, CO 80014
MLS# 9488913Listed by: REAL BROKER, LLC DBA REAL - Coming Soon
 $675,000Coming Soon4 beds 4 baths
$675,000Coming Soon4 beds 4 baths21463 E 59th Place, Aurora, CO 80019
MLS# 5268386Listed by: REDFIN CORPORATION - New
 $475,000Active3 beds 3 baths2,702 sq. ft.
$475,000Active3 beds 3 baths2,702 sq. ft.3703 S Mission Parkway, Aurora, CO 80013
MLS# 4282522Listed by: EXP REALTY, LLC - Open Sat, 11am to 2pmNew
 $1,069,000Active3 beds 3 baths5,308 sq. ft.
$1,069,000Active3 beds 3 baths5,308 sq. ft.6608 S White Crow Court, Aurora, CO 80016
MLS# 7762974Listed by: COMPASS - DENVER - Open Sat, 10am to 2pmNew
 $536,990Active3 beds 3 baths2,301 sq. ft.
$536,990Active3 beds 3 baths2,301 sq. ft.1662 S Gold Bug Way, Aurora, CO 80018
MLS# 4569853Listed by: MB TEAM LASSEN - Coming SoonOpen Sun, 12:01 to 3:05pm
 $600,000Coming Soon2 beds 2 baths
$600,000Coming Soon2 beds 2 baths14640 E Penwood Place, Aurora, CO 80015
MLS# 8701145Listed by: KELLER WILLIAMS AVENUES REALTY

