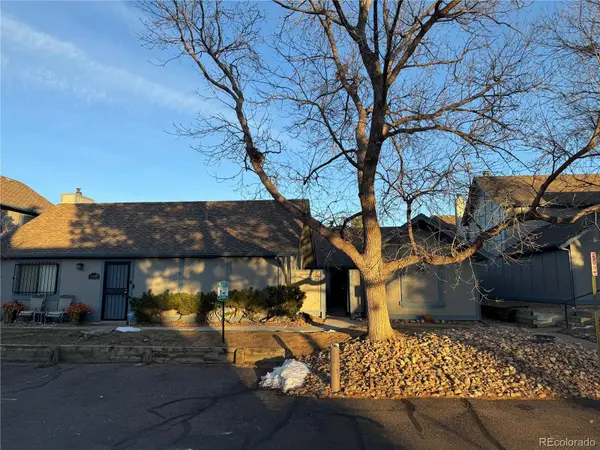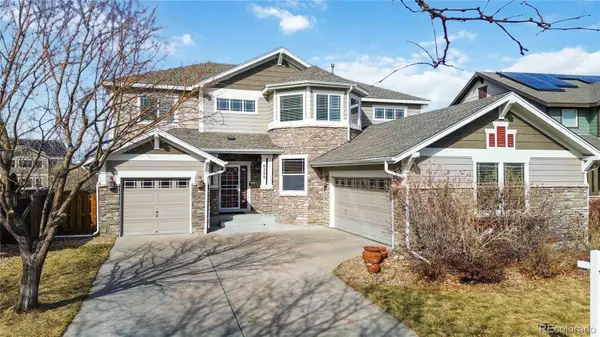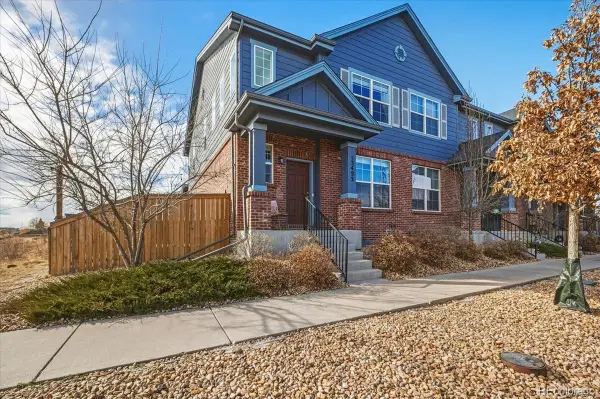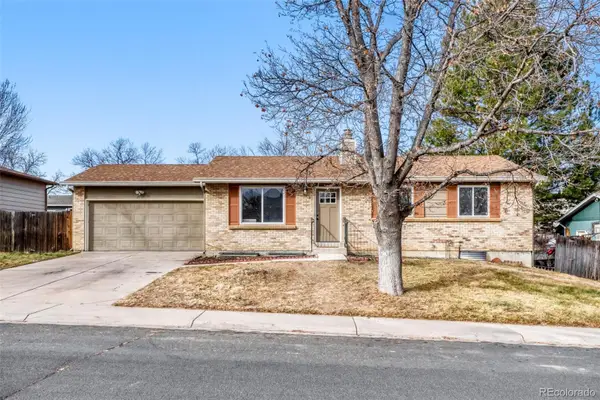5703 N Gibralter Way #6-206, Aurora, CO 80019
Local realty services provided by:ERA Shields Real Estate
5703 N Gibralter Way #6-206,Aurora, CO 80019
$242,500
- 2 Beds
- 2 Baths
- 1,126 sq. ft.
- Condominium
- Pending
Listed by: dave edwardsDave@keyrealestategroup.com,303-740-7676
Office: key real estate group llc.
MLS#:5819402
Source:ML
Price summary
- Price:$242,500
- Price per sq. ft.:$215.36
- Monthly HOA dues:$349
About this home
Your Gated Resort-Style Condo Near DIA
Welcome to this fantastic move-in ready two-bedroom, two-bathroom condo, perfectly situated for effortless living with quick access to Denver International Airport (DIA) and major commuting routes.
This highly sought-after, secure, and gated community offers true resort-style living. Residents enjoy an impressive array of amenities, including a sparkling outdoor pool, a well-equipped fitness center, and a beautiful clubhouse—all within meticulously maintained grounds.
The condo features an expansive, open floor plan centered around the great room, which seamlessly combines the spacious kitchen, living, and dining areas. This layout is ideal for both comfortable daily life and easy entertaining.
The home offers two generously sized bedrooms. The primary suite is a private sanctuary, complete with its own en suite bathroom.
Step out onto your private balcony, which offers serene views of the lush greenspace between the building and the pool. It’s the perfect spot to relax and unwind.
Enjoy the ultimate in low-maintenance, luxurious living in a prime location!
Contact an agent
Home facts
- Year built:2003
- Listing ID #:5819402
Rooms and interior
- Bedrooms:2
- Total bathrooms:2
- Full bathrooms:2
- Living area:1,126 sq. ft.
Heating and cooling
- Cooling:Central Air
- Heating:Forced Air
Structure and exterior
- Roof:Composition
- Year built:2003
- Building area:1,126 sq. ft.
- Lot area:0.06 Acres
Schools
- High school:Vista Peak
- Middle school:Harmony Ridge P-8
- Elementary school:Harmony Ridge P-8
Utilities
- Water:Public
- Sewer:Public Sewer
Finances and disclosures
- Price:$242,500
- Price per sq. ft.:$215.36
- Tax amount:$2,366 (2024)
New listings near 5703 N Gibralter Way #6-206
- Coming Soon
 $360,000Coming Soon3 beds -- baths
$360,000Coming Soon3 beds -- baths2448 S Victor Street #D, Aurora, CO 80014
MLS# 9470414Listed by: TRELORA REALTY, INC. - New
 $819,900Active4 beds 4 baths3,878 sq. ft.
$819,900Active4 beds 4 baths3,878 sq. ft.22742 E Calhoun Place, Aurora, CO 80016
MLS# 7143062Listed by: COLDWELL BANKER REALTY 24 - New
 $575,000Active4 beds 4 baths2,130 sq. ft.
$575,000Active4 beds 4 baths2,130 sq. ft.1193 Akron Street, Aurora, CO 80010
MLS# 6169633Listed by: MODESTATE - Coming SoonOpen Sun, 11am to 1pm
 $850,000Coming Soon4 beds 4 baths
$850,000Coming Soon4 beds 4 baths6525 S Newcastle Way, Aurora, CO 80016
MLS# 4407611Listed by: COMPASS - DENVER - New
 $450,000Active3 beds 3 baths1,932 sq. ft.
$450,000Active3 beds 3 baths1,932 sq. ft.23492 E Chenango Place, Aurora, CO 80016
MLS# 7254505Listed by: KM LUXURY HOMES - Coming SoonOpen Sat, 11am to 1pm
 $515,000Coming Soon4 beds 3 baths
$515,000Coming Soon4 beds 3 baths2597 S Dillon Street, Aurora, CO 80014
MLS# 9488913Listed by: REAL BROKER, LLC DBA REAL - Coming Soon
 $675,000Coming Soon4 beds 4 baths
$675,000Coming Soon4 beds 4 baths21463 E 59th Place, Aurora, CO 80019
MLS# 5268386Listed by: REDFIN CORPORATION - New
 $475,000Active3 beds 3 baths2,702 sq. ft.
$475,000Active3 beds 3 baths2,702 sq. ft.3703 S Mission Parkway, Aurora, CO 80013
MLS# 4282522Listed by: EXP REALTY, LLC - Open Sat, 11am to 2pmNew
 $1,069,000Active3 beds 3 baths5,308 sq. ft.
$1,069,000Active3 beds 3 baths5,308 sq. ft.6608 S White Crow Court, Aurora, CO 80016
MLS# 7762974Listed by: COMPASS - DENVER - Open Sat, 10am to 2pmNew
 $536,990Active3 beds 3 baths2,301 sq. ft.
$536,990Active3 beds 3 baths2,301 sq. ft.1662 S Gold Bug Way, Aurora, CO 80018
MLS# 4569853Listed by: MB TEAM LASSEN

