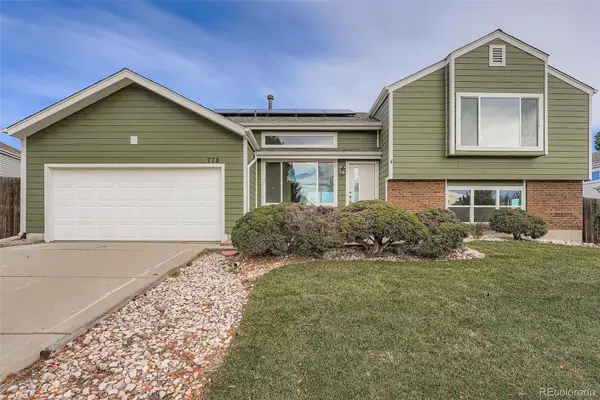6218 N Nepal Court, Aurora, CO 80019
Local realty services provided by:RONIN Real Estate Professionals ERA Powered
Listed by: joshua jacksonjjackson@livsothebysrealty.com,303-993-9371
Office: liv sotheby's international realty
MLS#:7710568
Source:ML
Price summary
- Price:$445,000
- Price per sq. ft.:$207.56
- Monthly HOA dues:$140
About this home
Showcasing over $70,000 is designer-selected builder upgrades from bespoke forest cabinetry complimented by brass cabinet pulls to white quartz countertops set against black door hardware to a clean, wrought-iron stair rail, this craftsman inspired home is distinctly appointed for discerning buyers.
Designed for modern living with an open concept floor plan, upstairs bedrooms, and ample storage space throughout, this immaculately maintained property offers the perfect blend of quality, comfort, flexibility, and style, making it ideal for an owner-occupant, or an investor seeking rental income of nearly $3,000/month.
Looking onto a publicly accessible pocket park with a fire pit, both sides of the paired property, 6220 and 6218 N. Nepal Ct., are available for purchase, creating a unique opportunity for multi-generational living or rental income, e.g., an owner can live on one side while leasing the other, or lease both sides for ~$6,000/month.
Set on a quiet, tree-lined street, the elegant home features light luxury vinyl plank flooring, richly colored cabinetry, white countertops, a stacked tile backsplash, and a fingerprint-resistant Whirlpool stainless-steel appliance suite. The open living and dining areas shine with modern lighting, crisp edges, and large double-pane windows that provide abundant natural light.
Upstairs includes three bedrooms, two full baths, and a convenient laundry room. The primary suite offers an 11’ × 14’ bedroom, 10’ × 4’ walk-in closet, and spa-style bathroom with glass shower enclosure.
The 630 sf unfinished basement features rough-in plumbing for a fourth bathroom and two more bedrooms. Completed by a two-car garage, fenced side yard, and transferable builder warranty, this home has every comfort.
Located minutes from the A-Line Light Rail, Gaylord Rockies Resort, E-470, and DIA, this is a remarkable combination of quality construction, desirable layout, and long-term value in one of Aurora’s most sought-after master-planned communities.
Contact an agent
Home facts
- Year built:2023
- Listing ID #:7710568
Rooms and interior
- Bedrooms:3
- Total bathrooms:3
- Full bathrooms:2
- Half bathrooms:1
- Living area:2,144 sq. ft.
Heating and cooling
- Cooling:Central Air
- Heating:Forced Air
Structure and exterior
- Roof:Composition
- Year built:2023
- Building area:2,144 sq. ft.
- Lot area:0.06 Acres
Schools
- High school:Vista Peak
- Middle school:Harmony Ridge P-8
- Elementary school:Harmony Ridge P-8
Utilities
- Water:Public
- Sewer:Public Sewer
Finances and disclosures
- Price:$445,000
- Price per sq. ft.:$207.56
- Tax amount:$6,377 (2024)
New listings near 6218 N Nepal Court
- New
 $585,000Active5 beds 3 baths3,364 sq. ft.
$585,000Active5 beds 3 baths3,364 sq. ft.531 Nome Street, Aurora, CO 80010
MLS# 8084511Listed by: KELLER WILLIAMS ADVANTAGE REALTY LLC - Coming Soon
 $300,000Coming Soon2 beds 2 baths
$300,000Coming Soon2 beds 2 baths1323 S Idalia Street, Aurora, CO 80017
MLS# 1503254Listed by: HOMESMITH REAL ESTATE - New
 $469,900Active5 beds 3 baths3,024 sq. ft.
$469,900Active5 beds 3 baths3,024 sq. ft.1462 S Laredo Way, Aurora, CO 80017
MLS# 9610538Listed by: REALTY PROFESSIONALS LLC - New
 $539,888Active3 beds 3 baths2,759 sq. ft.
$539,888Active3 beds 3 baths2,759 sq. ft.4093 S Riviera Street, Aurora, CO 80018
MLS# 7227841Listed by: YOUR CASTLE REAL ESTATE INC - Coming Soon
 $589,000Coming Soon4 beds 3 baths
$589,000Coming Soon4 beds 3 baths2324 S Kingston Street, Aurora, CO 80014
MLS# 3053012Listed by: REALTY ONE GROUP FIVE STAR COLORADO - Coming Soon
 $350,000Coming Soon3 beds 3 baths
$350,000Coming Soon3 beds 3 baths3853 S Genoa Court #D, Aurora, CO 80013
MLS# 8052779Listed by: REALTY ONE GROUP PREMIER - New
 $266,375Active1 beds 1 baths1,204 sq. ft.
$266,375Active1 beds 1 baths1,204 sq. ft.105 S Nome Street, Aurora, CO 80012
MLS# 8628097Listed by: RE/MAX MOMENTUM - New
 $430,000Active3 beds 3 baths1,490 sq. ft.
$430,000Active3 beds 3 baths1,490 sq. ft.22444 E 6th Place, Aurora, CO 80018
MLS# 9678349Listed by: D.R. HORTON REALTY, LLC - New
 $249,000Active2 beds 2 baths1,344 sq. ft.
$249,000Active2 beds 2 baths1,344 sq. ft.13850 E Marina Drive #401, Aurora, CO 80014
MLS# 4840823Listed by: REALTY ONE GROUP PREMIER - Coming Soon
 $519,900Coming Soon4 beds 3 baths
$519,900Coming Soon4 beds 3 baths778 S Fairplay Ct. Court, Aurora, CO 80012
MLS# 5279844Listed by: YOUR HOME SOLD GUARANTEED REALTY - PREMIER PARTNERS
