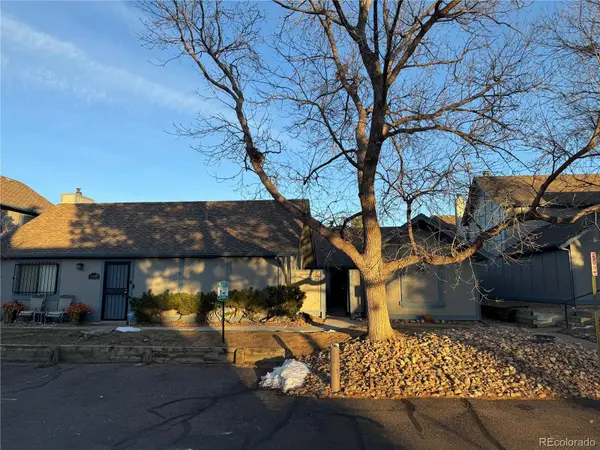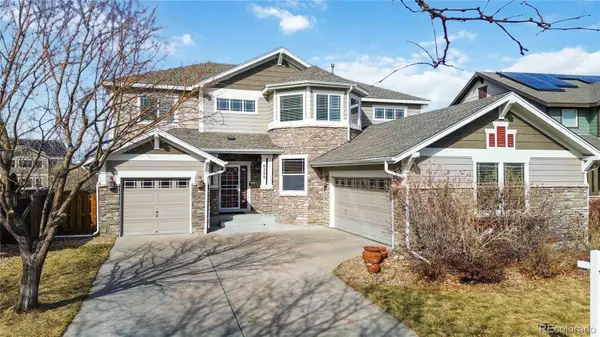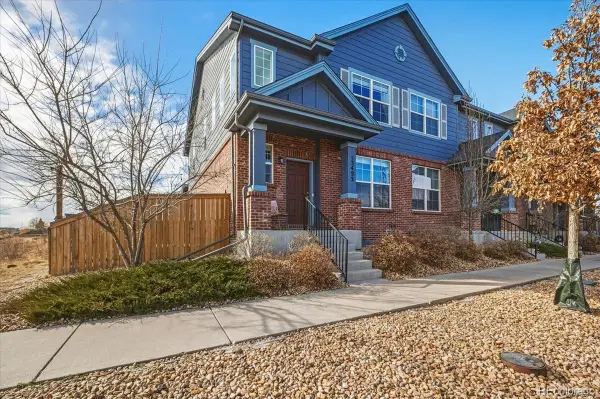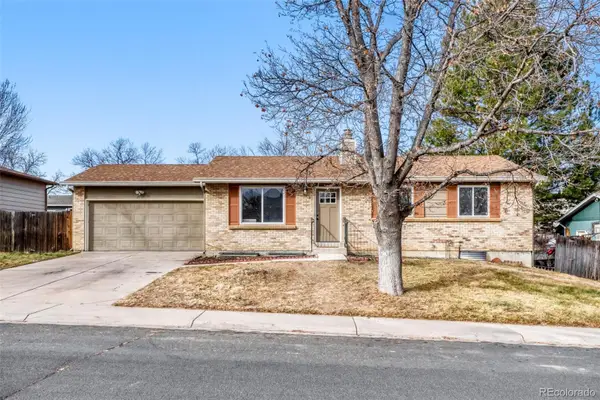6253 N Liverpool Street, Aurora, CO 80019
Local realty services provided by:ERA Shields Real Estate
6253 N Liverpool Street,Aurora, CO 80019
$515,000
- 4 Beds
- 4 Baths
- 2,374 sq. ft.
- Single family
- Active
Listed by: ananiya gebretsadikAnaniyaG@gmail.com,720-937-1578
Office: brokers guild homes
MLS#:8207826
Source:ML
Price summary
- Price:$515,000
- Price per sq. ft.:$216.93
- Monthly HOA dues:$140
About this home
Don't miss this opportunity to own in the award-winning Painted Prairie neighborhood! This meticulously maintained paired home boasts 4 bedrooms, 3.5 bathrooms, a spacious loft, and a builder-finished basement. The large windows let in plenty of light, and the floorplan is open and bright. Several upgrades, including LVP flooring on the main level, quartz countertops, and tile backsplash, make this home even more desirable. The side yard is low maintenance with artificial grass so no watering or mowing needed. Painted Prairie has received multiple awards, including Community of the Year three years in a row. With several trails, gardens, over 30 acres of parks, and an "urban-inspired Town Center" in the works, this community is a great place to call home.
Contact an agent
Home facts
- Year built:2022
- Listing ID #:8207826
Rooms and interior
- Bedrooms:4
- Total bathrooms:4
- Half bathrooms:1
- Living area:2,374 sq. ft.
Heating and cooling
- Cooling:Central Air
- Heating:Forced Air
Structure and exterior
- Roof:Composition
- Year built:2022
- Building area:2,374 sq. ft.
- Lot area:0.06 Acres
Schools
- High school:Vista Peak
- Middle school:Harmony Ridge P-8
- Elementary school:Harmony Ridge P-8
Utilities
- Water:Public
- Sewer:Public Sewer
Finances and disclosures
- Price:$515,000
- Price per sq. ft.:$216.93
- Tax amount:$6,178 (2024)
New listings near 6253 N Liverpool Street
- Coming Soon
 $360,000Coming Soon3 beds -- baths
$360,000Coming Soon3 beds -- baths2448 S Victor Street #D, Aurora, CO 80014
MLS# 9470414Listed by: TRELORA REALTY, INC. - New
 $575,000Active4 beds 4 baths2,130 sq. ft.
$575,000Active4 beds 4 baths2,130 sq. ft.1193 Akron Street, Aurora, CO 80010
MLS# 6169633Listed by: MODESTATE - Coming SoonOpen Sun, 11am to 1pm
 $850,000Coming Soon4 beds 4 baths
$850,000Coming Soon4 beds 4 baths6525 S Newcastle Way, Aurora, CO 80016
MLS# 4407611Listed by: COMPASS - DENVER - New
 $450,000Active3 beds 3 baths1,932 sq. ft.
$450,000Active3 beds 3 baths1,932 sq. ft.23492 E Chenango Place, Aurora, CO 80016
MLS# 7254505Listed by: KM LUXURY HOMES - Coming SoonOpen Sat, 11am to 1pm
 $515,000Coming Soon4 beds 3 baths
$515,000Coming Soon4 beds 3 baths2597 S Dillon Street, Aurora, CO 80014
MLS# 9488913Listed by: REAL BROKER, LLC DBA REAL - Coming Soon
 $675,000Coming Soon4 beds 4 baths
$675,000Coming Soon4 beds 4 baths21463 E 59th Place, Aurora, CO 80019
MLS# 5268386Listed by: REDFIN CORPORATION - New
 $475,000Active3 beds 3 baths2,702 sq. ft.
$475,000Active3 beds 3 baths2,702 sq. ft.3703 S Mission Parkway, Aurora, CO 80013
MLS# 4282522Listed by: EXP REALTY, LLC - Open Sat, 11am to 2pmNew
 $1,069,000Active3 beds 3 baths5,308 sq. ft.
$1,069,000Active3 beds 3 baths5,308 sq. ft.6608 S White Crow Court, Aurora, CO 80016
MLS# 7762974Listed by: COMPASS - DENVER - Open Sat, 10am to 2pmNew
 $536,990Active3 beds 3 baths2,301 sq. ft.
$536,990Active3 beds 3 baths2,301 sq. ft.1662 S Gold Bug Way, Aurora, CO 80018
MLS# 4569853Listed by: MB TEAM LASSEN - Coming SoonOpen Sun, 12:01 to 3:05pm
 $600,000Coming Soon2 beds 2 baths
$600,000Coming Soon2 beds 2 baths14640 E Penwood Place, Aurora, CO 80015
MLS# 8701145Listed by: KELLER WILLIAMS AVENUES REALTY

