6261 S Sicily Way, Aurora, CO 80016
Local realty services provided by:ERA Teamwork Realty
6261 S Sicily Way,Aurora, CO 80016
$875,640
- 5 Beds
- 4 Baths
- - sq. ft.
- Single family
- Sold
Listed by: sarah phillipssarah.phillips@compass.com,303-808-0518
Office: compass - denver
MLS#:7089692
Source:ML
Sorry, we are unable to map this address
Price summary
- Price:$875,640
- Monthly HOA dues:$58.67
About this home
Stunning Saddle Rock North home with unmatched mountain views! Impeccably upgraded home nestled in a highly desirable community within the Saddle Rock Golf Course. Perched on a prime lot with breathtaking mountain views, this home seamlessly blends luxury, function, and location. Unlike many homes on the market that require extensive updates after purchase, this home is 100% move-in ready - start enjoying it from day one!
Highlights include: Fully paid solar panels – energy-efficient and cost-saving! Finished walk-out basement, new carpet (2025) on upper level and refinished hardwood floors on main.
Gourmet kitchen with leathered granite countertops, custom soft-close cabinets with roll-outs, stainless steel appliances including Bosch refrigerator & dishwasher, gas range, and new double ovens and large center island with counter seating, plus a bar with dual beverage coolers. Main level family room with a custom built-in entertainment center, gas fireplace & windows framing the panoramic views. Formal living & dining rooms with vaulted ceilings offer ample space to entertain. Main floor office with French doors and hardwood floors. Upper level primary suite has a separate den/home office with custom built-ins, and a fully remodeled spa-style bathroom featuring a freestanding tub, glass enclosed shower and large walk-in closet. Additional upstairs bedrooms with new carpet, walk-in closets, crown molding, plantation shutters, and updated shared bath.
Outdoor living on the back deck that is all about the views. Large composite deck with pergola, custom spiral staircase, shades, and gas line...prime outdoor entertainment area. Lower level paver patio looks out to the pond with water feature, garden area, and yard space — perfect for entertaining or peaceful retreats.
Walking distance to Saddle Rock community pool, clubhouse, tennis, basketball, playgrounds and school bus stops. This home truly has it all — views, space, luxury finishes, and location.
Contact an agent
Home facts
- Year built:1997
- Listing ID #:7089692
Rooms and interior
- Bedrooms:5
- Total bathrooms:4
- Full bathrooms:2
- Half bathrooms:1
Heating and cooling
- Cooling:Central Air
- Heating:Forced Air, Natural Gas
Structure and exterior
- Roof:Composition
- Year built:1997
Schools
- High school:Grandview
- Middle school:Liberty
- Elementary school:Creekside
Utilities
- Water:Public
- Sewer:Public Sewer
Finances and disclosures
- Price:$875,640
- Tax amount:$6,159 (2024)
New listings near 6261 S Sicily Way
- Coming Soon
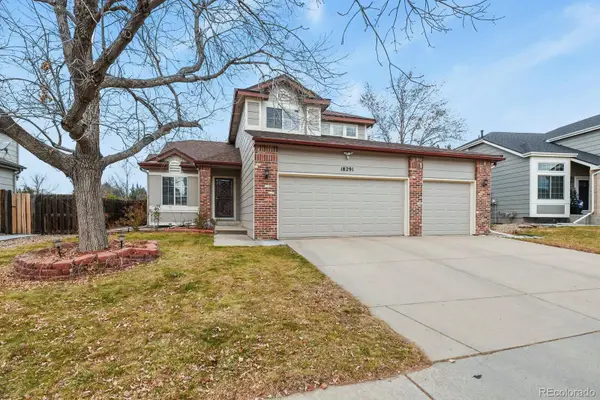 $579,500Coming Soon4 beds 3 baths
$579,500Coming Soon4 beds 3 baths18291 E Caspian Place, Aurora, CO 80013
MLS# 2142386Listed by: HOMESMART REALTY - New
 $490,000Active3 beds 3 baths1,630 sq. ft.
$490,000Active3 beds 3 baths1,630 sq. ft.19562 E 19th Place, Aurora, CO 80011
MLS# 7485588Listed by: SHARA EASTERN - New
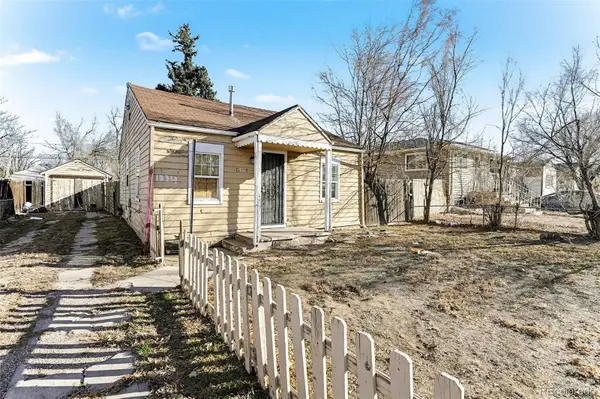 $289,900Active2 beds 1 baths720 sq. ft.
$289,900Active2 beds 1 baths720 sq. ft.1334 Havana Street, Aurora, CO 80010
MLS# 6478467Listed by: YOUR CASTLE REALTY LLC - New
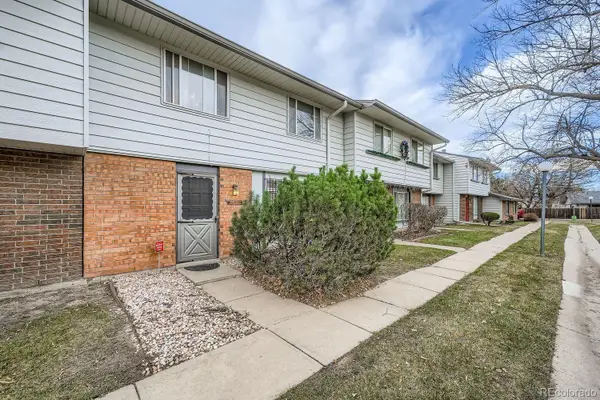 $370,000Active3 beds 2 baths1,248 sq. ft.
$370,000Active3 beds 2 baths1,248 sq. ft.12446 E Kansas Place, Aurora, CO 80012
MLS# 9673668Listed by: TOWN AND COUNTRY REALTY INC - New
 $417,600Active5 beds 2 baths2,352 sq. ft.
$417,600Active5 beds 2 baths2,352 sq. ft.3148 Quentin Street, Aurora, CO 80011
MLS# 7031686Listed by: YOUR CASTLE REALTY LLC - New
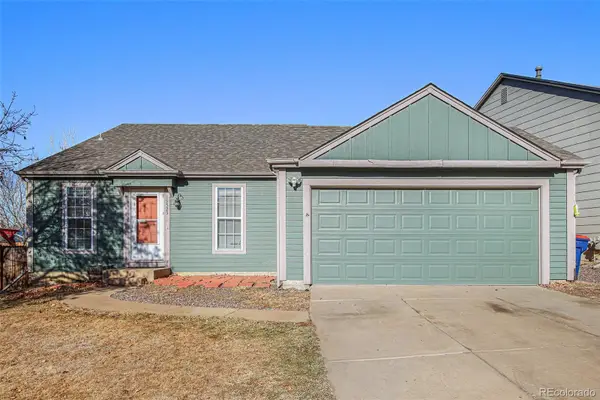 $449,000Active3 beds 2 baths1,920 sq. ft.
$449,000Active3 beds 2 baths1,920 sq. ft.19525 E Bates Avenue, Aurora, CO 80013
MLS# 7498616Listed by: YOUR CASTLE REALTY LLC - New
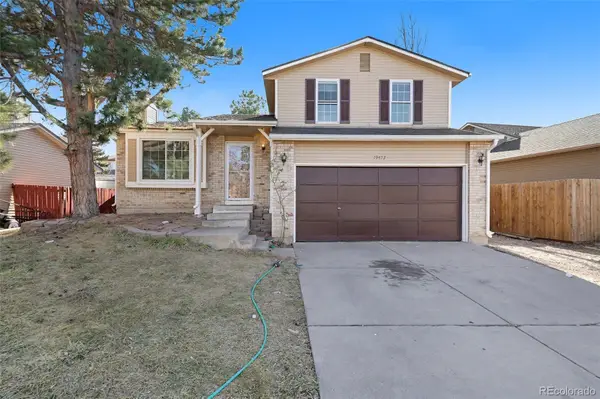 $429,000Active3 beds 1 baths1,230 sq. ft.
$429,000Active3 beds 1 baths1,230 sq. ft.19472 E Princeton Place, Aurora, CO 80013
MLS# 4893446Listed by: YOUR CASTLE REALTY LLC - New
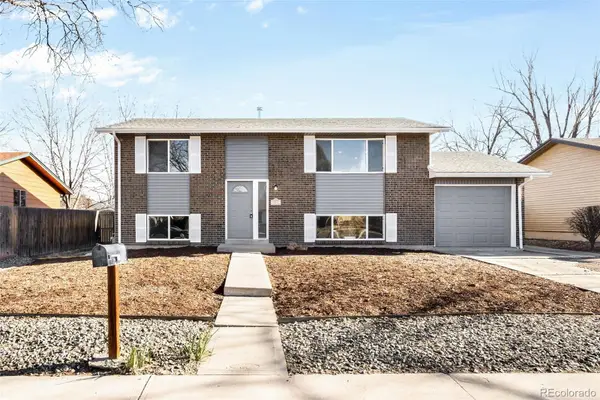 $449,500Active4 beds 2 baths1,680 sq. ft.
$449,500Active4 beds 2 baths1,680 sq. ft.1042 Olathe Street, Aurora, CO 80011
MLS# 5015008Listed by: DVX PROPERTIES LLC - New
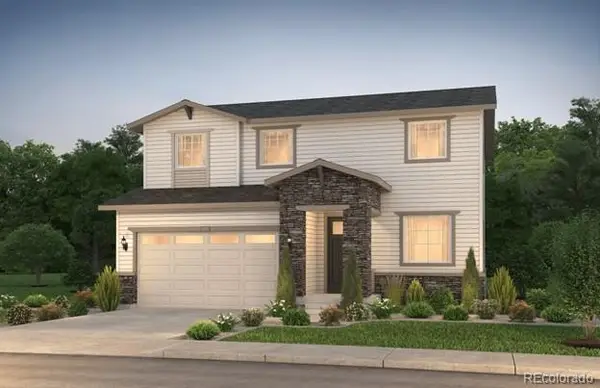 $651,358Active4 beds 3 baths3,442 sq. ft.
$651,358Active4 beds 3 baths3,442 sq. ft.2195 S Ider Way, Aurora, CO 80018
MLS# 7129912Listed by: REAL BROKER, LLC DBA REAL - Coming SoonOpen Sat, 1 to 4pm
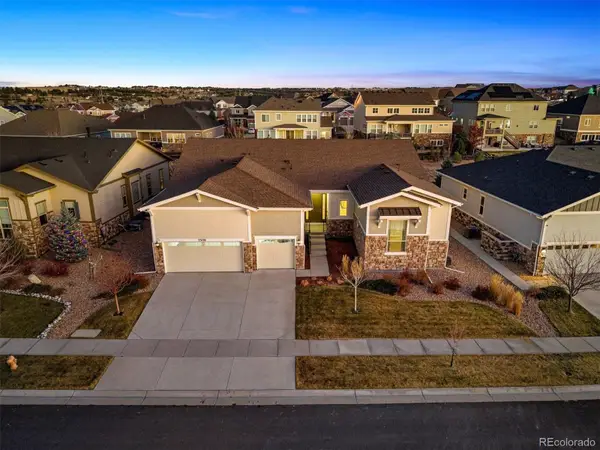 $899,000Coming Soon3 beds 4 baths
$899,000Coming Soon3 beds 4 baths23130 E Del Norte Circle, Aurora, CO 80016
MLS# 2028010Listed by: LIV SOTHEBY'S INTERNATIONAL REALTY
