6275 N Kirk Street, Aurora, CO 80019
Local realty services provided by:RONIN Real Estate Professionals ERA Powered
Listed by: amy ballainElise.fay@cbrealty.com,303-235-0400
Office: coldwell banker realty 56
MLS#:5211074
Source:ML
Price summary
- Price:$485,000
- Price per sq. ft.:$253.79
- Monthly HOA dues:$145
About this home
Brand New Toll Brothers Home – Sandreed Contemporary – Ready Now! Discover the Sandreed- where style meets comfort across three thoughtfully designed levels. The Sandreed is a beautifully crafted three-story home that seamlessly blends luxury, comfort, and everyday convenience. Step into a warm and inviting foyer featuring a full-pane glass entry door and a cheerful stairway window, setting the tone for the light-filled, open-concept living space above. On the main level, soaring 10-foot ceilings create a sense of openness and grandeur throughout the expansive great room. At its heart is a stunning 12-foot center-meet sliding glass door that opens to a spacious, covered outdoor deck-perfect for relaxing or entertaining. The adjacent casual dining area flows effortlessly into a stylish kitchen, where a large center island provides ample space for meal prep, gatherings, and conversation. The third-floor retreat is home to the luxurious primary suite, thoughtfully secluded for privacy. It features a generous walk-in closet and a serene en-suite bath complete with dual vanities, a private water closet, and an oversized shower. Down the hall, two additional bedrooms share a well-appointed full bathroom, ideal for family or guests. For added flexibility, a private bedroom suite is located on the first floor-perfect for visitors, multi-generational living, or a home office. Additional highlights of the Sandreed include bedroom-level laundry, a convenient powder room on the main floor, a welcoming everyday entry on the first level, and abundant storage throughout. Designed with modern living in mind, the Sandreed plan offers the perfect balance of elegance, functionality, and beauty.
Contact an agent
Home facts
- Year built:2025
- Listing ID #:5211074
Rooms and interior
- Bedrooms:4
- Total bathrooms:4
- Full bathrooms:2
- Half bathrooms:1
- Living area:1,911 sq. ft.
Heating and cooling
- Cooling:Central Air
- Heating:Forced Air
Structure and exterior
- Roof:Shingle
- Year built:2025
- Building area:1,911 sq. ft.
- Lot area:0.03 Acres
Schools
- High school:Vista Peak
- Middle school:Harmony Ridge P-8
- Elementary school:Harmony Ridge P-8
Utilities
- Water:Public
- Sewer:Public Sewer
Finances and disclosures
- Price:$485,000
- Price per sq. ft.:$253.79
- Tax amount:$5,820 (2025)
New listings near 6275 N Kirk Street
- New
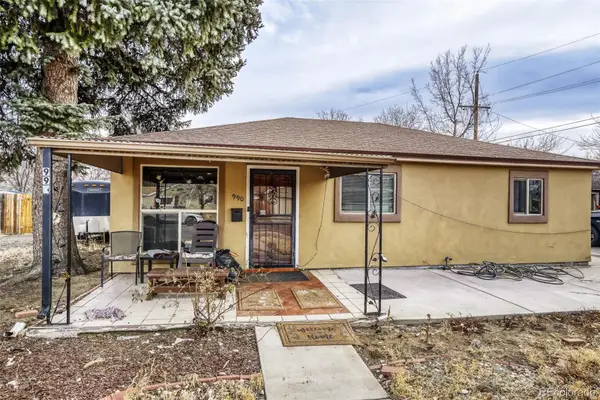 $360,000Active4 beds 2 baths1,326 sq. ft.
$360,000Active4 beds 2 baths1,326 sq. ft.990 Toledo Street, Aurora, CO 80011
MLS# 3663928Listed by: MARIA DOMINGUEZ - Coming Soon
 $430,000Coming Soon3 beds 4 baths
$430,000Coming Soon3 beds 4 baths2269 S Toledo Court, Aurora, CO 80014
MLS# 5480875Listed by: THE AGENCY - DENVER - New
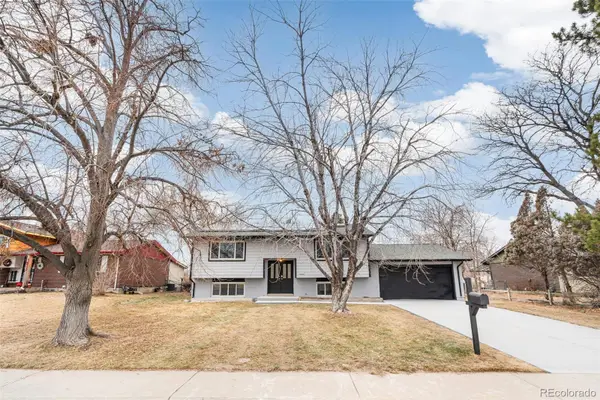 $489,900Active4 beds 2 baths1,720 sq. ft.
$489,900Active4 beds 2 baths1,720 sq. ft.1221 Eagle Street, Aurora, CO 80011
MLS# 9161510Listed by: MEGASTAR REALTY - New
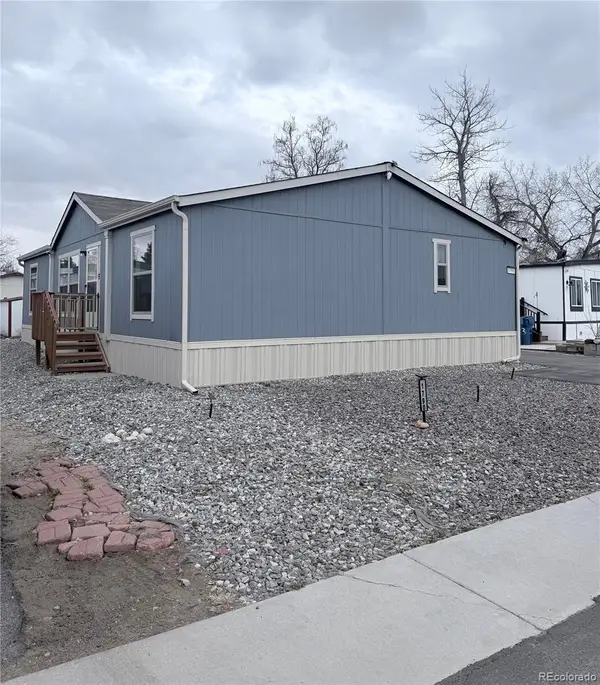 $150,000Active3 beds 2 baths1,364 sq. ft.
$150,000Active3 beds 2 baths1,364 sq. ft.1790 Eisenhower Way, Aurora, CO 80011
MLS# 8755206Listed by: BLACK & WHITE REALTY, LLC - New
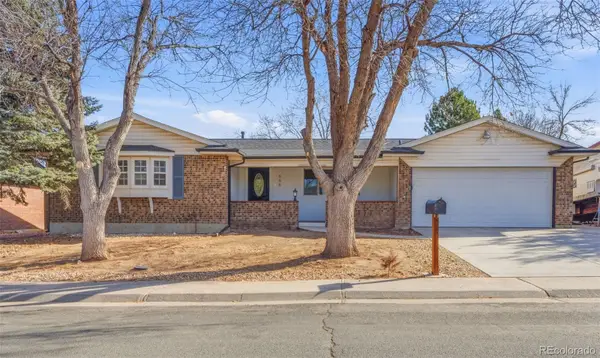 $580,000Active5 beds 4 baths3,670 sq. ft.
$580,000Active5 beds 4 baths3,670 sq. ft.666 Kittredge Street, Aurora, CO 80011
MLS# 9568993Listed by: VIGIL & ASSOCIATES LLC - New
 $429,000Active3 beds 2 baths1,296 sq. ft.
$429,000Active3 beds 2 baths1,296 sq. ft.23341 E Saratoga Circle, Aurora, CO 80016
MLS# 3940010Listed by: ORCHARD BROKERAGE LLC - New
 $265,000Active2 beds 2 baths1,088 sq. ft.
$265,000Active2 beds 2 baths1,088 sq. ft.16991 E Chenango Avenue #A, Aurora, CO 80015
MLS# 6581981Listed by: STARS AND STRIPES HOMES INC - New
 $550,000Active5 beds 4 baths2,945 sq. ft.
$550,000Active5 beds 4 baths2,945 sq. ft.2585 S Truckee Way, Aurora, CO 80013
MLS# 6316686Listed by: HOMESMART REALTY - New
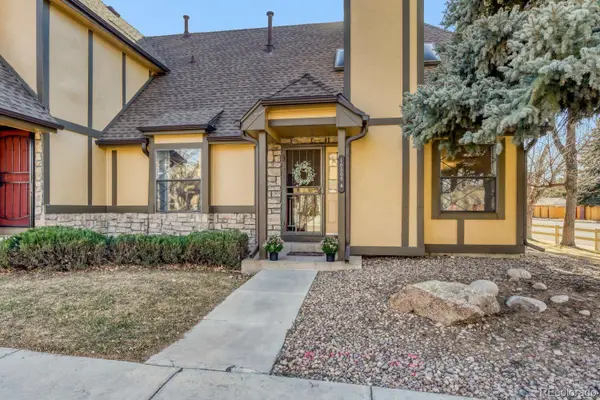 $350,000Active5 beds 3 baths2,066 sq. ft.
$350,000Active5 beds 3 baths2,066 sq. ft.18508 E Whitaker Circle #A, Aurora, CO 80015
MLS# 8718579Listed by: YOUR CASTLE REALTY LLC - New
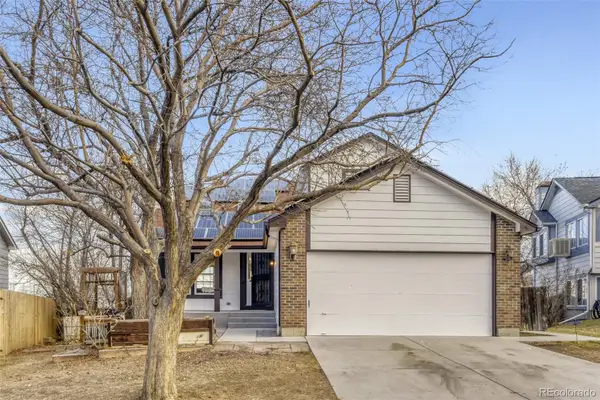 $550,000Active5 beds 4 baths2,050 sq. ft.
$550,000Active5 beds 4 baths2,050 sq. ft.3623 S Flanders Street, Aurora, CO 80013
MLS# 8954918Listed by: NAV REAL ESTATE

