6533 S Ouray Street, Aurora, CO 80016
Local realty services provided by:RONIN Real Estate Professionals ERA Powered
Listed by:terry maloney720-244-7309
Office:homesmart
MLS#:1636543
Source:ML
Price summary
- Price:$769,000
- Price per sq. ft.:$166.7
- Monthly HOA dues:$52
About this home
Welcome to your oasis nestled in The Farm, one of Aurora's most sought-after neighborhoods! This Gorgeous Remodeled home has numerous updates including: brand new Carpet, refinished Hardwood Floors, new Gas Stove, newer Furnace, Water Heater, Garage Doors and Motors, Refrigerator, and Roof. This spacious and inviting 4-bedroom, 3-bathroom offers an exceptional blend of comfort and functionality that is perfect for modern living. Enjoy cooking on the new gas stove and stainless steel appliances in the open concept kitchen. You'll love the double door primary suite with a spa-like 5-piece bath and an enormous walk in closet. Enjoy the outdoor space on the massive patio with a retractible awning. There is a dedicated office space for those working from home or needing a craft room. The neighborhood of The Farm is a welcoming community that will give you a sense of belonging. Located near Regis H.S., shopping centers, Cherry Creek State Park, and easy access to Denver Tech Center and Denver International Airport. Don't miss the opportunity to make this exceptional move-in ready home yours!
Contact an agent
Home facts
- Year built:2001
- Listing ID #:1636543
Rooms and interior
- Bedrooms:4
- Total bathrooms:3
- Full bathrooms:2
- Half bathrooms:1
- Living area:4,613 sq. ft.
Heating and cooling
- Cooling:Central Air
- Heating:Forced Air
Structure and exterior
- Roof:Composition
- Year built:2001
- Building area:4,613 sq. ft.
- Lot area:0.19 Acres
Schools
- High school:Grandview
- Middle school:Liberty
- Elementary school:Fox Hollow
Utilities
- Water:Public
- Sewer:Public Sewer
Finances and disclosures
- Price:$769,000
- Price per sq. ft.:$166.7
- Tax amount:$6,121 (2024)
New listings near 6533 S Ouray Street
- Coming Soon
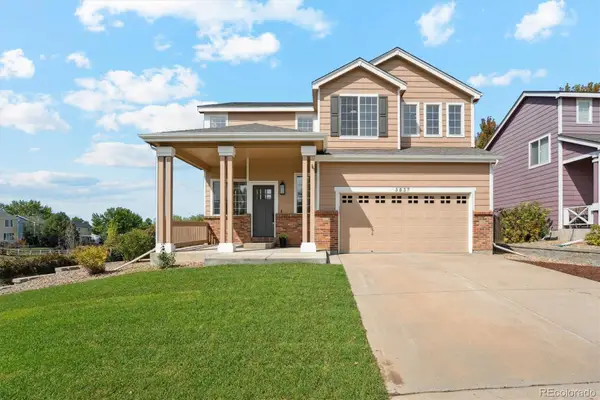 $555,000Coming Soon3 beds 3 baths
$555,000Coming Soon3 beds 3 baths3837 S Kirk Court, Aurora, CO 80013
MLS# 2812486Listed by: EXP REALTY, LLC - Coming Soon
 $365,000Coming Soon3 beds 2 baths
$365,000Coming Soon3 beds 2 baths10035 E Carolina Place #104, Aurora, CO 80247
MLS# 3048328Listed by: REAL BROKER, LLC DBA REAL - New
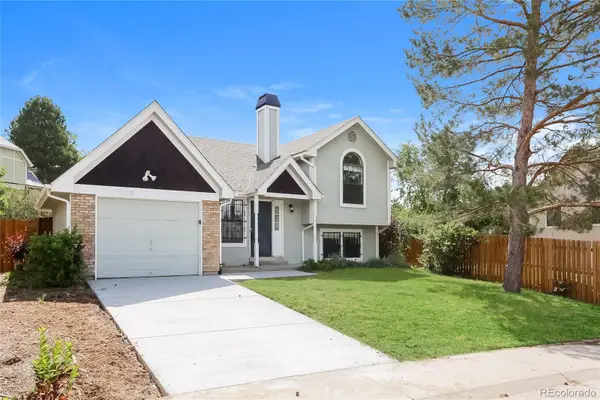 $460,000Active3 beds 2 baths1,210 sq. ft.
$460,000Active3 beds 2 baths1,210 sq. ft.4820 S Zeno Street, Aurora, CO 80015
MLS# 5152264Listed by: REAL BROKER, LLC DBA REAL - New
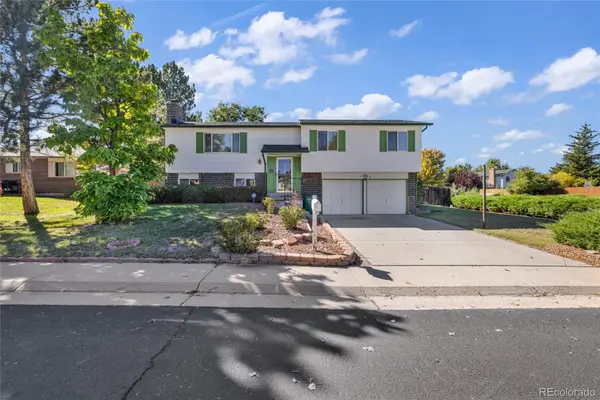 $459,000Active3 beds 3 baths1,815 sq. ft.
$459,000Active3 beds 3 baths1,815 sq. ft.1701 S Granby Street, Aurora, CO 80012
MLS# 6664188Listed by: ALTA PRIME REALTY LLC - New
 $599,000Active3 beds 3 baths2,197 sq. ft.
$599,000Active3 beds 3 baths2,197 sq. ft.21837 E Stanford Circle, Aurora, CO 80015
MLS# 2502159Listed by: COMPASS - DENVER - New
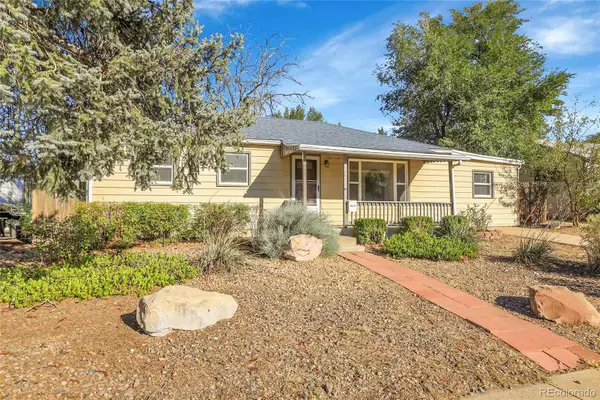 $415,000Active5 beds 2 baths1,800 sq. ft.
$415,000Active5 beds 2 baths1,800 sq. ft.720 Iola Street, Aurora, CO 80010
MLS# 4063316Listed by: MADISON & COMPANY PROPERTIES - New
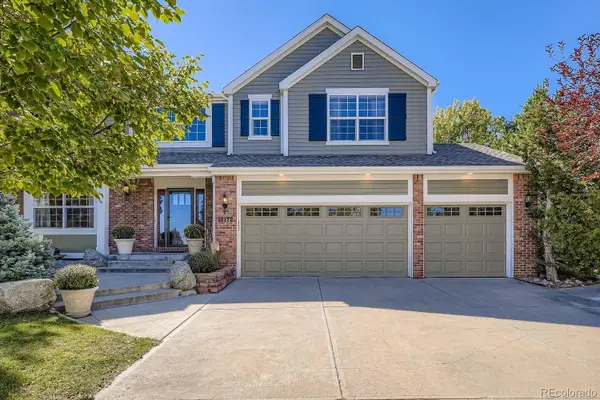 $860,000Active7 beds 4 baths4,462 sq. ft.
$860,000Active7 beds 4 baths4,462 sq. ft.18172 E Caley Circle, Aurora, CO 80016
MLS# 5159921Listed by: BROKERS GUILD REAL ESTATE - Coming Soon
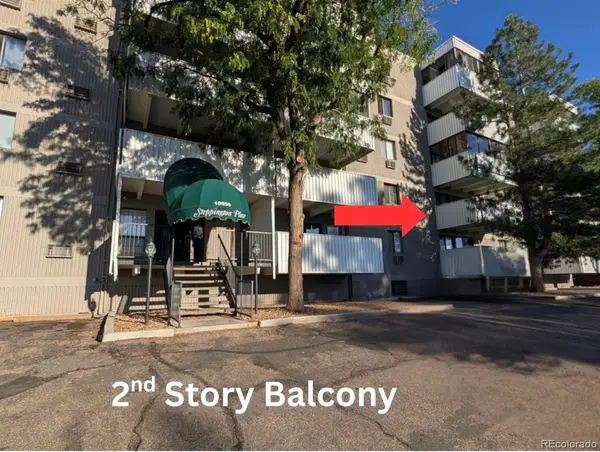 $227,500Coming Soon2 beds 2 baths
$227,500Coming Soon2 beds 2 baths10650 E Tennessee Avenue #209, Aurora, CO 80012
MLS# 2254374Listed by: TOWN AND COUNTRY REALTY INC - New
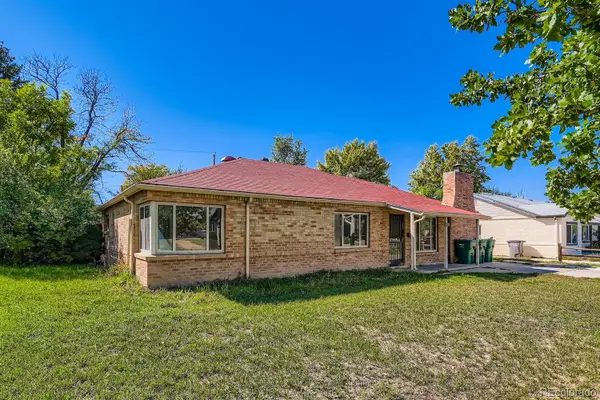 $414,995Active3 beds 2 baths1,621 sq. ft.
$414,995Active3 beds 2 baths1,621 sq. ft.929 Quentin Street, Aurora, CO 80011
MLS# 8563849Listed by: RE/MAX ALLIANCE - New
 $508,000Active3 beds 2 baths2,022 sq. ft.
$508,000Active3 beds 2 baths2,022 sq. ft.3247 S Ensenada Way, Aurora, CO 80013
MLS# 2936944Listed by: HOMESMART
