6553 S Sedalia Street, Aurora, CO 80016
Local realty services provided by:RONIN Real Estate Professionals ERA Powered
Upcoming open houses
- Sat, Oct 0411:00 am - 01:00 pm
Listed by:dominic atenciodominic@thrivedenver.com,720-784-5144
Office:thrive real estate group
MLS#:2497506
Source:ML
Price summary
- Price:$1,010,000
- Price per sq. ft.:$175.07
- Monthly HOA dues:$45
About this home
Stunning Custom Home in Hillcrest at the Farm! This immaculate, energy-efficient home offers smart tech and sustainable features throughout. Enjoy hardwood floors, a spacious great room with gas fireplace, and a gourmet kitchen with granite counters, stainless steel appliances, completed by a butler’s pantry. Main floor primary suite includes a sitting area, luxe 5-piece bath, and walk-in closet. Upstairs features a loft, second primary suite, plus two large bedrooms with Jack-and-Jill bath. Finished basement has family room, wet bar, media room, bedroom, full bath, and storage. Outdoor living shines with a private backyard patio. Upgrades include seller-owned solar panels, EV charger, smart sprinklers, dual-zone HVAC, Brilliant lighting, Nest thermostats, smart garage openers, and energy-efficient appliances. Close to parks, pool, Trails Rec Center, Cherry Creek State Park, and easy access to DTC, DIA, light rail, and highways. Move-in ready and packed with upgrades!
Contact an agent
Home facts
- Year built:2007
- Listing ID #:2497506
Rooms and interior
- Bedrooms:5
- Total bathrooms:5
- Full bathrooms:4
- Half bathrooms:1
- Living area:5,769 sq. ft.
Heating and cooling
- Cooling:Central Air
- Heating:Forced Air
Structure and exterior
- Roof:Composition
- Year built:2007
- Building area:5,769 sq. ft.
- Lot area:0.25 Acres
Schools
- High school:Grandview
- Middle school:Liberty
- Elementary school:Fox Hollow
Utilities
- Water:Public
- Sewer:Public Sewer
Finances and disclosures
- Price:$1,010,000
- Price per sq. ft.:$175.07
- Tax amount:$7,942 (2024)
New listings near 6553 S Sedalia Street
- New
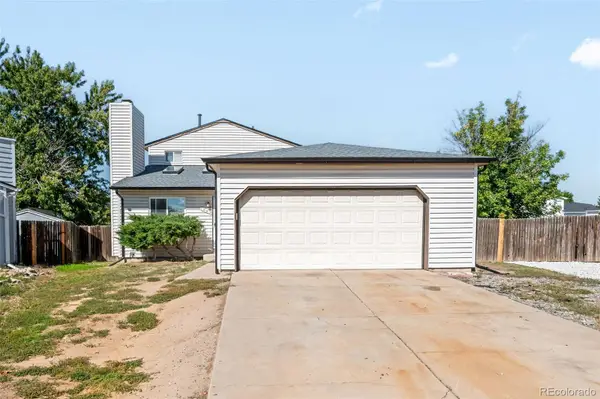 $415,000Active3 beds 2 baths2,112 sq. ft.
$415,000Active3 beds 2 baths2,112 sq. ft.1943 Ensenada Court, Aurora, CO 80011
MLS# 7848409Listed by: AMY BERGAN REAL ESTATE - New
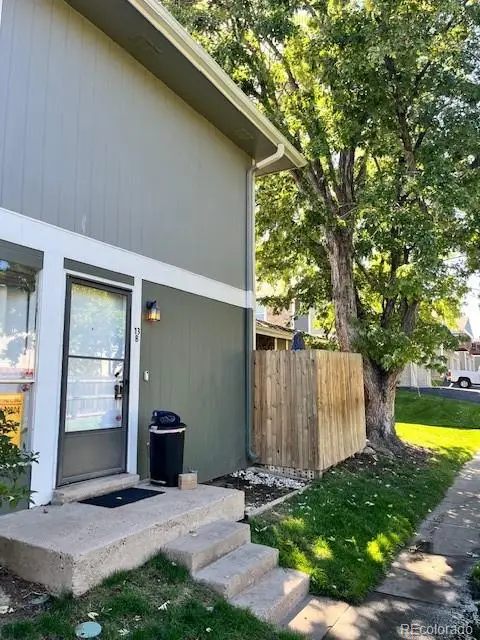 $275,000Active2 beds 2 baths968 sq. ft.
$275,000Active2 beds 2 baths968 sq. ft.9901 E Evans Avenue #13B, Aurora, CO 80247
MLS# 3977676Listed by: MB MUNEKATA REALTY INC - New
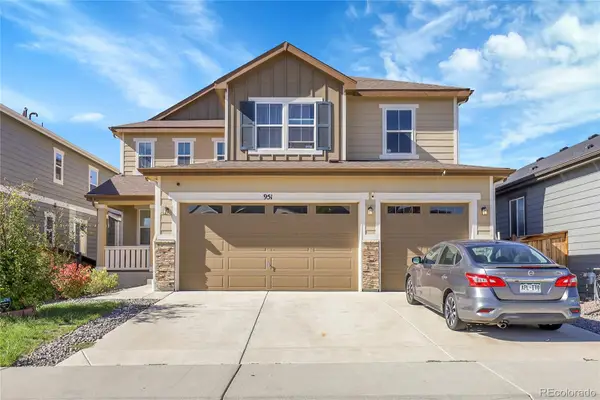 $750,000Active6 beds 5 baths4,529 sq. ft.
$750,000Active6 beds 5 baths4,529 sq. ft.951 N Vandriver Way, Aurora, CO 80018
MLS# 8282531Listed by: EXIT REALTY DTC, CHERRY CREEK, PIKES PEAK. - New
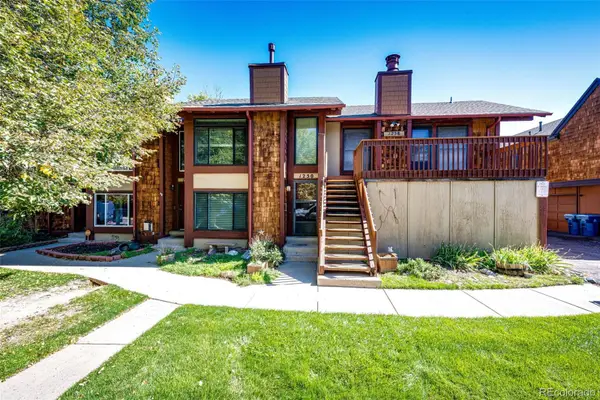 $235,000Active2 beds 2 baths1,258 sq. ft.
$235,000Active2 beds 2 baths1,258 sq. ft.1250 S Carson Way, Aurora, CO 80012
MLS# 3430657Listed by: HOMESMART - New
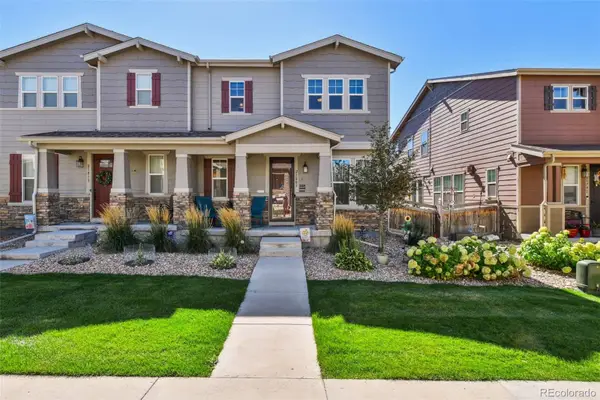 $515,000Active3 beds 3 baths2,820 sq. ft.
$515,000Active3 beds 3 baths2,820 sq. ft.21803 E Quincy Place, Aurora, CO 80015
MLS# 7566512Listed by: ORNELAS PROPERTY MANAGEMENT LLC - New
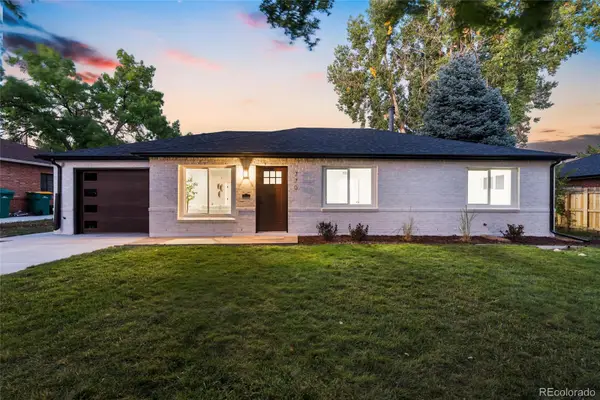 $490,000Active3 beds 2 baths1,639 sq. ft.
$490,000Active3 beds 2 baths1,639 sq. ft.770 Troy Court, Aurora, CO 80011
MLS# 5865798Listed by: MEGASTAR REALTY - New
 $199,999Active1 beds 1 baths574 sq. ft.
$199,999Active1 beds 1 baths574 sq. ft.922 S Dearborn Way #2, Aurora, CO 80012
MLS# 6704491Listed by: EXP REALTY, LLC - Open Sun, 10am to 1pmNew
 $729,900Active4 beds 3 baths4,181 sq. ft.
$729,900Active4 beds 3 baths4,181 sq. ft.4799 S Tempe Street, Aurora, CO 80015
MLS# 4602174Listed by: LPT REALTY - Open Sat, 11am to 2pmNew
 $650,000Active4 beds 3 baths5,365 sq. ft.
$650,000Active4 beds 3 baths5,365 sq. ft.4755 S Helena Way, Aurora, CO 80015
MLS# 5598681Listed by: COMPASS - DENVER - New
 $460,000Active3 beds 2 baths1,440 sq. ft.
$460,000Active3 beds 2 baths1,440 sq. ft.2097 Hanover Street, Aurora, CO 80010
MLS# 6653550Listed by: METRO DESIGN REALTY
