6722 S Winnipeg Circle #103, Aurora, CO 80016
Local realty services provided by:RONIN Real Estate Professionals ERA Powered
6722 S Winnipeg Circle #103,Aurora, CO 80016
$380,000
- 2 Beds
- 2 Baths
- 1,077 sq. ft.
- Condominium
- Active
Listed by: jonathan martinezjonathanbmartinezinc@msn.com,720-207-1502
Office: exp realty, llc.
MLS#:2116369
Source:ML
Price summary
- Price:$380,000
- Price per sq. ft.:$352.83
- Monthly HOA dues:$283
About this home
Welcome to easy, one-level living in the coveted Prairie Ridge at Saddle Rock East Community!
This beautiful ranch-style, end-unit home offers the perfect blend of comfort and convenience with no stairs to climb and an attached 2-car tandem garage providing direct access to your home.
Step onto your private patio overlooking open space and rolling hills—a peaceful spot to enjoy morning coffee or evening sunsets. Inside, you’re greeted by an open-concept layout featuring a spacious family room with 9' ceilings, a cozy gas fireplace, ceiling fan, and laminate wood flooring throughout.
The kitchen boasts 42" oak cabinets, stainless steel appliances, laminate countertops, and recessed lighting—perfectly positioned to overlook both the family and dining areas, making entertaining effortless.
The primary bedroom suite offers comfort and privacy with its own bathroom, charming arched details, and generous closet space. The second bedroom sits next to a full guest bath, ideal for visitors or a home office. A separate laundry room conveniently connects to the garage for easy everyday living.
Enjoy all the community amenities, including a clubhouse, playground, and pool—plus nearby restaurants, parks, trails, and Southlands Mall just minutes away.
This low-maintenance, main-floor home truly has it all—no stairs, an attached garage, and serene surroundings. Don’t miss your chance to make it yours—schedule your private tour today!
Contact an agent
Home facts
- Year built:2002
- Listing ID #:2116369
Rooms and interior
- Bedrooms:2
- Total bathrooms:2
- Full bathrooms:1
- Living area:1,077 sq. ft.
Heating and cooling
- Cooling:Central Air
- Heating:Forced Air
Structure and exterior
- Roof:Shingle
- Year built:2002
- Building area:1,077 sq. ft.
- Lot area:0.03 Acres
Schools
- High school:Cherokee Trail
- Middle school:Liberty
- Elementary school:Creekside
Utilities
- Water:Public
- Sewer:Public Sewer
Finances and disclosures
- Price:$380,000
- Price per sq. ft.:$352.83
- Tax amount:$2,407 (2024)
New listings near 6722 S Winnipeg Circle #103
- New
 $164,900Active1 beds 1 baths756 sq. ft.
$164,900Active1 beds 1 baths756 sq. ft.14226 E 1st Drive #C09, Aurora, CO 80011
MLS# 1638770Listed by: WEST AND MAIN HOMES INC - New
 $799,950Active4 beds 4 baths4,262 sq. ft.
$799,950Active4 beds 4 baths4,262 sq. ft.24251 E Ida Place, Aurora, CO 80016
MLS# 5011336Listed by: RICHMOND REALTY INC - New
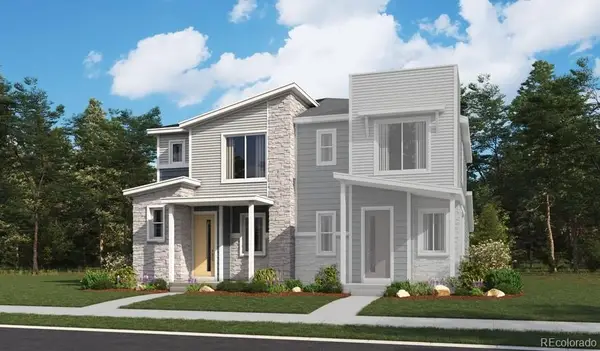 $424,950Active3 beds 3 baths1,438 sq. ft.
$424,950Active3 beds 3 baths1,438 sq. ft.6641 N Netherland Street, Aurora, CO 80019
MLS# 6732825Listed by: RICHMOND REALTY INC - New
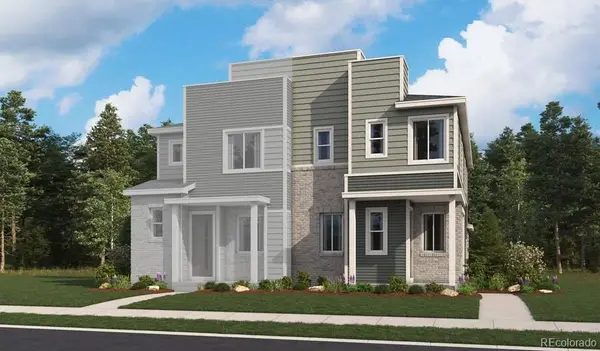 $434,950Active3 beds 3 baths1,496 sq. ft.
$434,950Active3 beds 3 baths1,496 sq. ft.24165 E 30th Place, Aurora, CO 80019
MLS# 3245010Listed by: RICHMOND REALTY INC - New
 $510,000Active3 beds 3 baths1,439 sq. ft.
$510,000Active3 beds 3 baths1,439 sq. ft.23293 E Jamison Drive, Aurora, CO 80016
MLS# 4824631Listed by: MEGASTAR REALTY - New
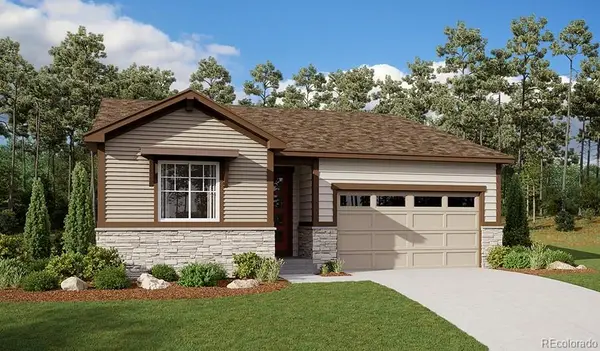 $524,950Active4 beds 2 baths1,747 sq. ft.
$524,950Active4 beds 2 baths1,747 sq. ft.24716 E 41st Avenue, Aurora, CO 80019
MLS# 6214767Listed by: RICHMOND REALTY INC - New
 $385,000Active4 beds 2 baths2,196 sq. ft.
$385,000Active4 beds 2 baths2,196 sq. ft.17119 E Kent Drive, Aurora, CO 80013
MLS# 3927268Listed by: THE AGENCY - DENVER - New
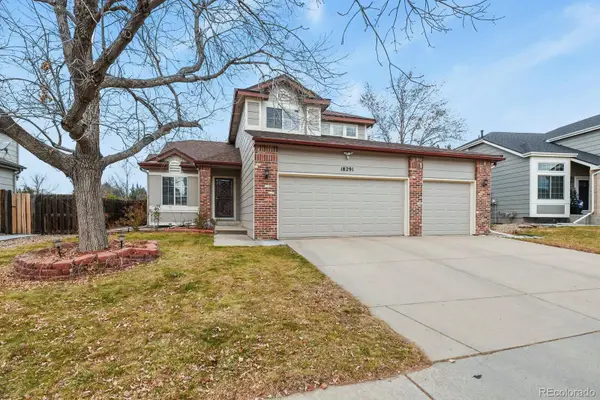 $579,500Active4 beds 4 baths2,567 sq. ft.
$579,500Active4 beds 4 baths2,567 sq. ft.18291 E Caspian Place, Aurora, CO 80013
MLS# 2142386Listed by: HOMESMART REALTY - New
 $490,000Active3 beds 3 baths1,630 sq. ft.
$490,000Active3 beds 3 baths1,630 sq. ft.19562 E 19th Place, Aurora, CO 80011
MLS# 7485588Listed by: SHARA EASTERN - New
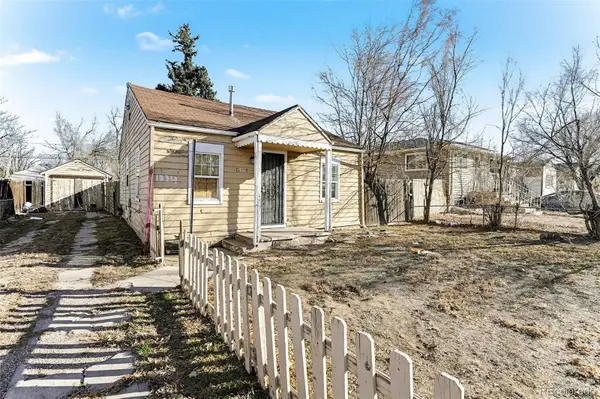 $289,900Active2 beds 1 baths720 sq. ft.
$289,900Active2 beds 1 baths720 sq. ft.1334 Havana Street, Aurora, CO 80010
MLS# 6478467Listed by: YOUR CASTLE REALTY LLC
