6723 S Winnipeg Circle #104, Aurora, CO 80016
Local realty services provided by:LUX Denver ERA Powered
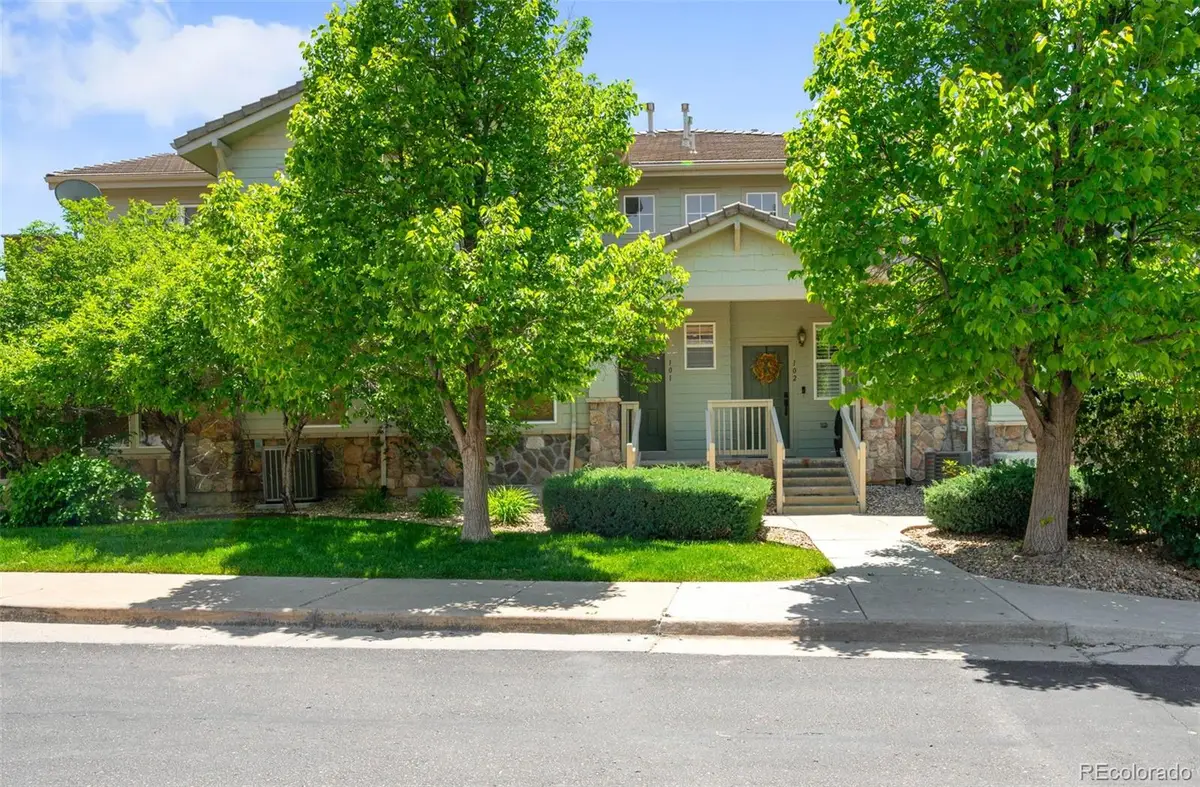
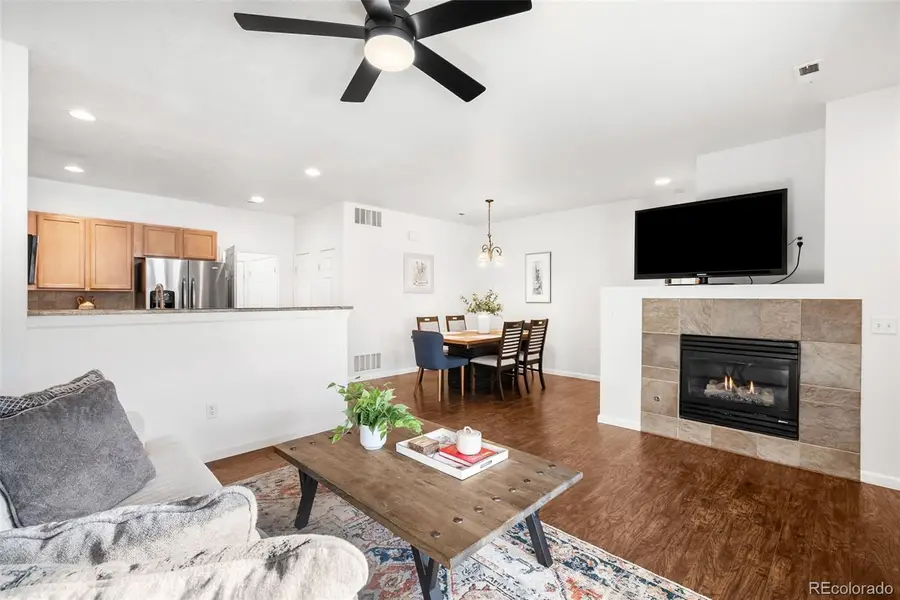
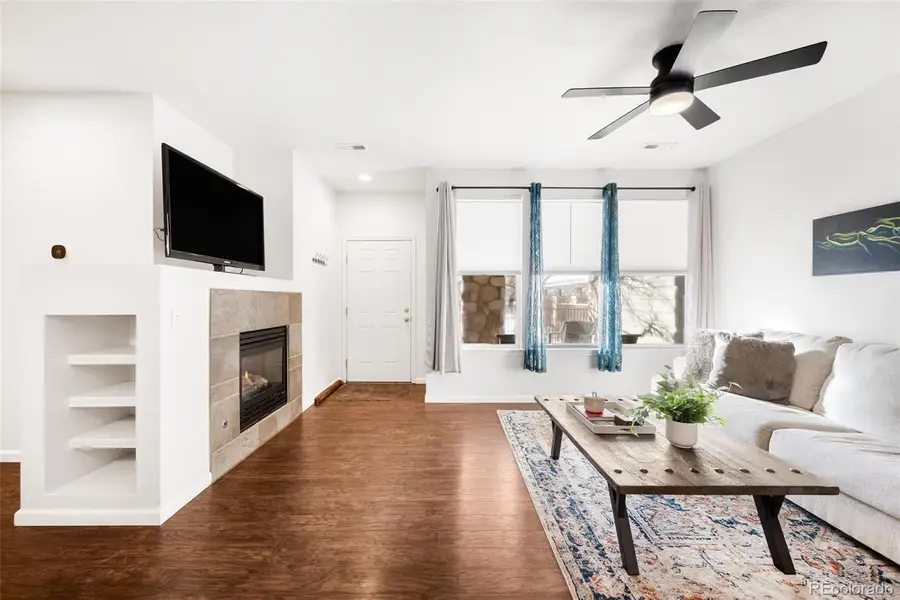
6723 S Winnipeg Circle #104,Aurora, CO 80016
$360,000
- 2 Beds
- 2 Baths
- 1,077 sq. ft.
- Condominium
- Active
Listed by:breanne baderbre.bader@compass.com,408-656-0389
Office:compass - denver
MLS#:6669268
Source:ML
Price summary
- Price:$360,000
- Price per sq. ft.:$334.26
- Monthly HOA dues:$395
About this home
Welcome to 6723 S Winnipeg Cir #104—a hidden gem in the heart of Aurora! This beautifully updated condo blends style, comfort, and convenience, offering true move-in ready living in the highly sought-after Prairie Ridge at Saddle Rock community.
Inside, you’ll be greeted by a bright, spacious living area with soaring ceilings and a cozy fireplace—perfect for chilly Colorado evenings. The open-concept kitchen shines with sleek countertops, generous cabinetry, and a breakfast bar, the ideal spot to sip your morning coffee or plan weekend adventures.
The primary suite is a serene retreat with a walk-in closet and private en-suite bath, while the second bedroom easily doubles as a guest room, home office, or yoga studio. Step outside to your private patio—perfect for summer BBQs, evening stargazing, or soaking up Colorado’s famous 300 days of sunshine.
Enjoy the convenience of a tandem two-car attached garage (no snow scraping required!) plus access to fantastic community amenities including a pool, clubhouse, and plenty of green space. With top-rated Cherry Creek schools, Southlands Mall, Aurora Reservoir, and endless trails nearby, this location checks every box.
Come for the home, stay for the lifestyle—schedule your tour today before this Saddle Rock beauty is gone!
? Fun fact: You’re just a short drive from Aurora’s best coffee shops, restaurants, and golf courses—because life’s too short for bad coffee and boring weekends.
Contact an agent
Home facts
- Year built:2002
- Listing Id #:6669268
Rooms and interior
- Bedrooms:2
- Total bathrooms:2
- Full bathrooms:1
- Living area:1,077 sq. ft.
Heating and cooling
- Cooling:Central Air
- Heating:Forced Air
Structure and exterior
- Roof:Shingle
- Year built:2002
- Building area:1,077 sq. ft.
Schools
- High school:Grandview
- Middle school:Liberty
- Elementary school:Creekside
Utilities
- Water:Public
- Sewer:Public Sewer
Finances and disclosures
- Price:$360,000
- Price per sq. ft.:$334.26
- Tax amount:$2,209 (2023)
New listings near 6723 S Winnipeg Circle #104
- New
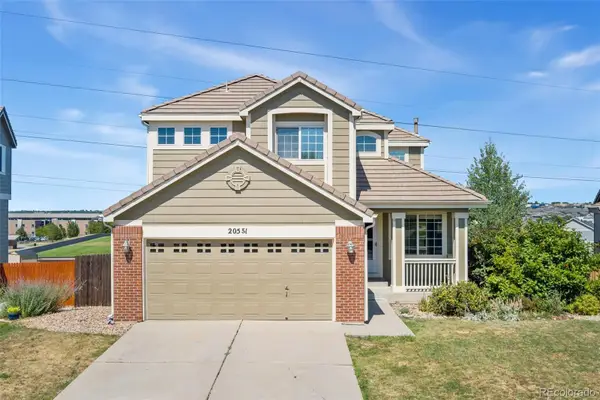 $587,000Active5 beds 3 baths3,096 sq. ft.
$587,000Active5 beds 3 baths3,096 sq. ft.20551 E Union Avenue, Aurora, CO 80015
MLS# 3310470Listed by: REDFIN CORPORATION - Coming Soon
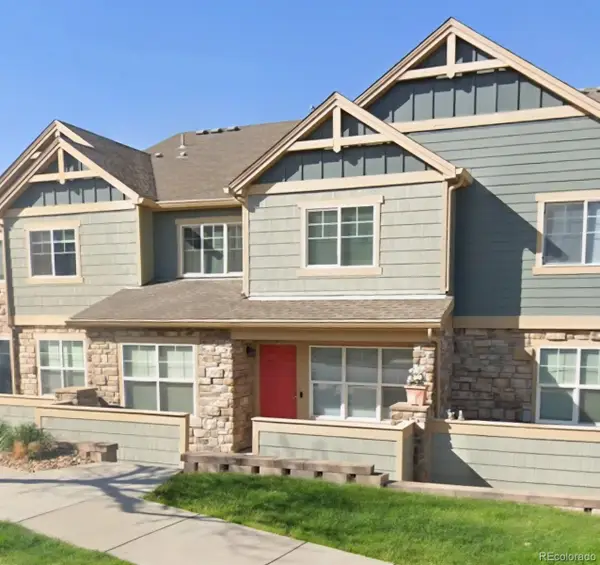 $425,000Coming Soon4 beds 4 baths
$425,000Coming Soon4 beds 4 baths23560 Alamo Place #C, Aurora, CO 80016
MLS# 7712390Listed by: LPT REALTY - New
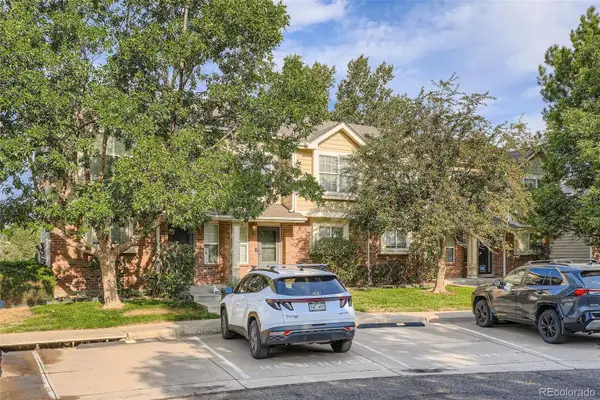 $320,000Active3 beds 3 baths1,148 sq. ft.
$320,000Active3 beds 3 baths1,148 sq. ft.1159 S Waco Street #C, Aurora, CO 80017
MLS# 8345944Listed by: RE/MAX PROFESSIONALS - New
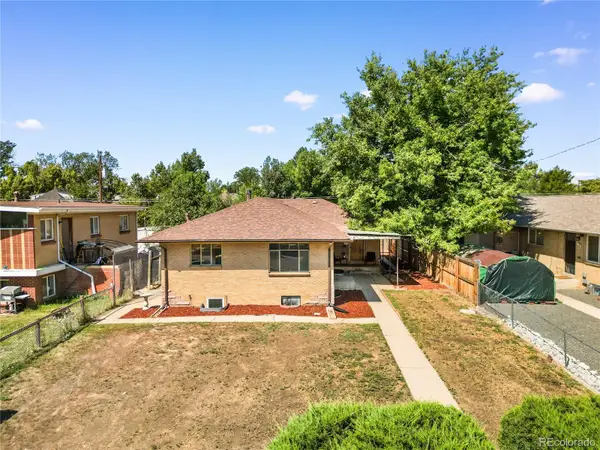 $799,000Active7 beds 4 baths3,089 sq. ft.
$799,000Active7 beds 4 baths3,089 sq. ft.1161 Dayton Street, Aurora, CO 80010
MLS# 8695537Listed by: GRANT REAL ESTATE COMPANY - New
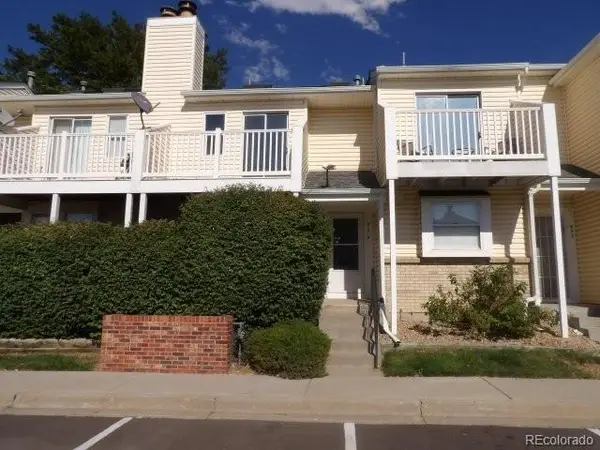 $245,000Active2 beds 2 baths908 sq. ft.
$245,000Active2 beds 2 baths908 sq. ft.956 S Pitkin Court, Aurora, CO 80017
MLS# 3997874Listed by: RE/MAX ALLIANCE - Open Sat, 11am to 2pmNew
 $515,000Active4 beds 3 baths2,584 sq. ft.
$515,000Active4 beds 3 baths2,584 sq. ft.778 S Laredo Circle, Aurora, CO 80017
MLS# 6022722Listed by: IRONTREE REAL ESTATE - New
 $315,000Active2 beds 2 baths1,088 sq. ft.
$315,000Active2 beds 2 baths1,088 sq. ft.5755 N Genoa Way #203, Aurora, CO 80019
MLS# 8255459Listed by: RE/MAX ADVANTAGE REALTY INC. - Open Fri, 3 to 5pmNew
 $510,000Active4 beds 2 baths1,826 sq. ft.
$510,000Active4 beds 2 baths1,826 sq. ft.3689 S Killarney Street, Aurora, CO 80013
MLS# 2162969Listed by: COLDWELL BANKER REALTY 44 - New
 $620,000Active3 beds 3 baths2,928 sq. ft.
$620,000Active3 beds 3 baths2,928 sq. ft.4436 S Kalispell Circle, Aurora, CO 80015
MLS# 2870018Listed by: HOMESMART REALTY

