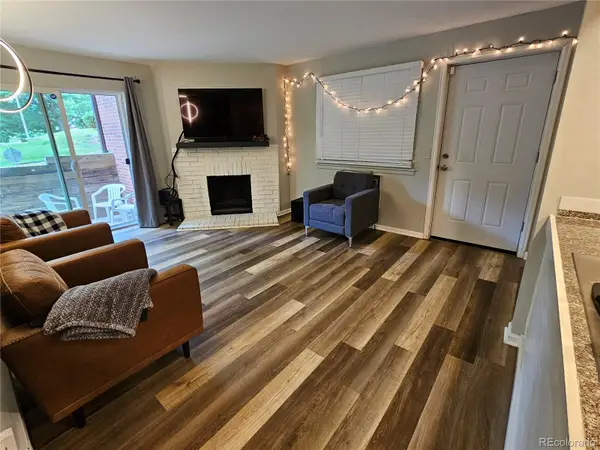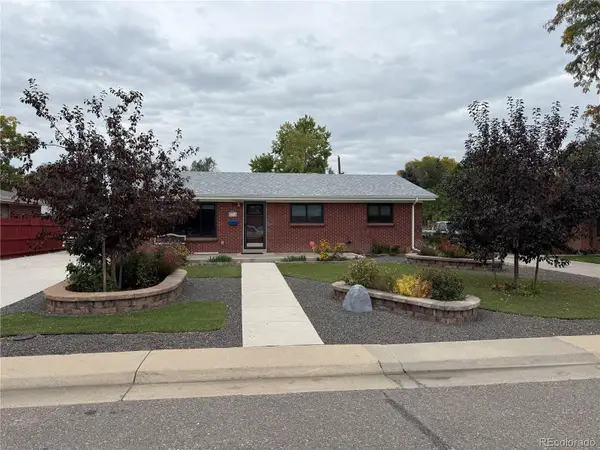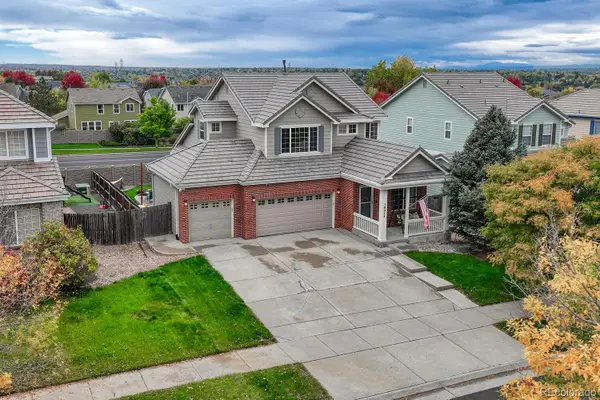6744 S Winnipeg Circle #105, Aurora, CO 80016
Local realty services provided by:ERA Teamwork Realty
6744 S Winnipeg Circle #105,Aurora, CO 80016
$419,000
- 3 Beds
- 2 Baths
- 1,643 sq. ft.
- Condominium
- Active
Listed by:shelby goshornshelby.goshorn@compass.com,303-725-3000
Office:compass colorado, llc.
MLS#:2183935
Source:ML
Price summary
- Price:$419,000
- Price per sq. ft.:$255.02
- Monthly HOA dues:$395
About this home
Welcome to this beautifully maintained 3-bedroom, 2-bathroom condo offering 1,643 square feet of comfortable, open-concept living in the heart of Southeast Aurora. Located in the Cherry Creek School District and just minutes from Saddle Rock Golf Course, shopping, dining, and more—this home combines every day convenience with modern lifestyle.
When you step inside you will find hardwood floors and an open floor plan. The open floor plan is perfect for entertaining and relaxing. The beautifully updated kitchen flows seamlessly into the living and dining areas, with abundant natural light. Between the kitchen and loft you'll enjoy a built in desk for an office or a children's homework area. The loft offers a cozy flex space for an additional office, reading, and/or art room. Morning coffee on your balcony? Yes please! This home provides access to not one, but TWO private outdoor balconies—ideal for enjoying Colorado’s beautiful weather and sunsets.
Retreat to the spacious primary bedroom with an en-suite bathroom, outdoor balcony, and ample walk-in closet space. Additionally, two large bedrooms offer a nice space for guests as well as a full secondary bathroom.
Rarity at it's finest; this home includes an oversized 2-car tandem garage. Providing plenty of room for vehicles, storage, a gym, or even a hobby space.
Whether you’re a first-time homebuyer, ready for a change, or looking for a turn key property, this condo is a perfect fit. Don’t miss the opportunity to see this meticulously maintained home while it's available.
Call me to schedule your showing today!
Contact an agent
Home facts
- Year built:2002
- Listing ID #:2183935
Rooms and interior
- Bedrooms:3
- Total bathrooms:2
- Full bathrooms:2
- Living area:1,643 sq. ft.
Heating and cooling
- Cooling:Central Air
- Heating:Forced Air
Structure and exterior
- Roof:Concrete
- Year built:2002
- Building area:1,643 sq. ft.
Schools
- High school:Cherokee Trail
- Middle school:Liberty
- Elementary school:Creekside
Utilities
- Water:Public
- Sewer:Public Sewer
Finances and disclosures
- Price:$419,000
- Price per sq. ft.:$255.02
- Tax amount:$2,990 (2024)
New listings near 6744 S Winnipeg Circle #105
- Coming Soon
 $500,000Coming Soon3 beds 3 baths
$500,000Coming Soon3 beds 3 baths18851 E Cornell Avenue, Aurora, CO 80013
MLS# 4155904Listed by: THE DENVER 100 LLC - New
 $179,999Active2 beds 2 baths982 sq. ft.
$179,999Active2 beds 2 baths982 sq. ft.14704 E 2nd Avenue #111E, Aurora, CO 80011
MLS# 5117352Listed by: REX HOMES LLC - New
 $525,000Active3 beds 2 baths1,768 sq. ft.
$525,000Active3 beds 2 baths1,768 sq. ft.24985 E 41st Avenue, Aurora, CO 80019
MLS# 8091026Listed by: MB TEAM LASSEN - Coming SoonOpen Sat, 11am to 1pm
 $549,000Coming Soon4 beds 3 baths
$549,000Coming Soon4 beds 3 baths3056 Ursula Street, Aurora, CO 80011
MLS# 5210011Listed by: NAVIGATE REALTY - New
 $490,000Active3 beds 2 baths1,632 sq. ft.
$490,000Active3 beds 2 baths1,632 sq. ft.2822 S Mobile, Aurora, CO 80013
MLS# 8495220Listed by: EXIT REALTY DTC, CHERRY CREEK, PIKES PEAK. - Coming Soon
 $610,000Coming Soon4 beds 4 baths
$610,000Coming Soon4 beds 4 baths19014 E Vassar Drive, Aurora, CO 80013
MLS# 8535863Listed by: REALTY ONE GROUP ELEVATIONS, LLC - New
 $395,000Active3 beds 2 baths2,500 sq. ft.
$395,000Active3 beds 2 baths2,500 sq. ft.365 S Ursula Way, Aurora, CO 80012
MLS# 7845428Listed by: MSC REAL ESTATE ADVISORS - New
 $535,000Active4 beds 3 baths2,140 sq. ft.
$535,000Active4 beds 3 baths2,140 sq. ft.5315 S Valdai Street, Aurora, CO 80015
MLS# 6635607Listed by: BROKERS GUILD HOMES - Coming Soon
 $545,000Coming Soon4 beds 4 baths
$545,000Coming Soon4 beds 4 baths19357 E Eastman Place, Aurora, CO 80013
MLS# 8685645Listed by: THRIVE REAL ESTATE GROUP - Coming Soon
 $285,000Coming Soon3 beds 2 baths
$285,000Coming Soon3 beds 2 baths840 Kingston Street, Aurora, CO 80010
MLS# 8885719Listed by: H&CO REAL ESTATE LLC
