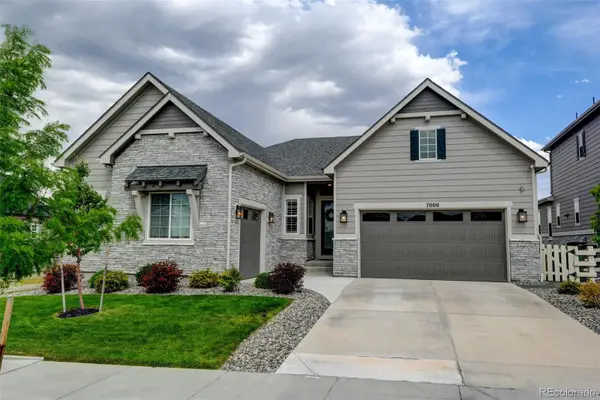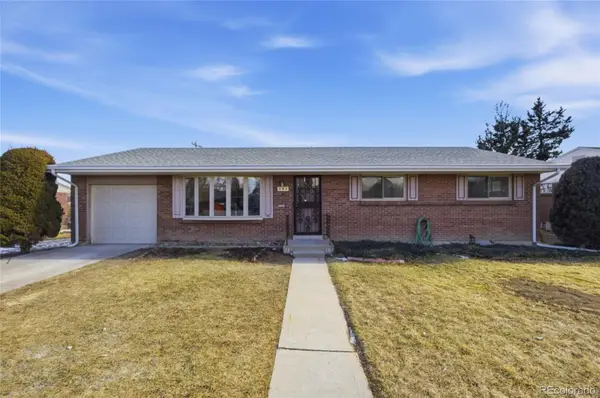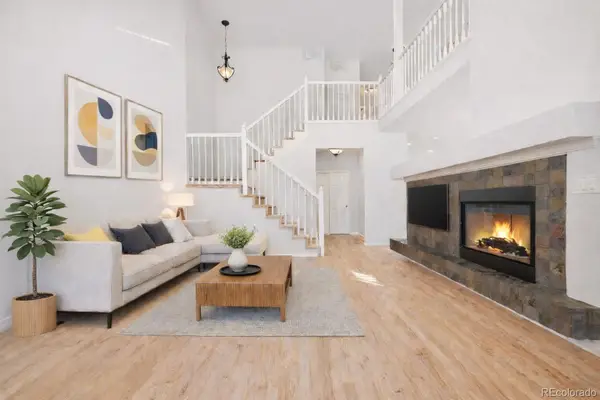Local realty services provided by:ERA New Age
Listed by: cher revolinskiCher@ExtraMileHomes.com,303-884-2738
Office: exp realty, llc.
MLS#:8879182
Source:ML
Price summary
- Price:$890,000
- Price per sq. ft.:$193.1
- Monthly HOA dues:$21.67
About this home
This RARE 3,499 sq ft ABOVE-GRADE home is where timeless meets modern luxury. One of the largest floor plans on the market in this area with 5 bed & 5 bath. A grand foyer,sweeping curved staircase and two-story ceilings make an unforgettable statement. Every inch beautifully updated and meticulously maintained, making it truly turn-key and move-in ready.Fresh paint, flooring, granite, railings, and all-new dual furnaces, dual A/C units, and 2 hot water heaters ensure lasting comfort and peace of mind.
The chef’s dream kitchen, featuring stainless steel appliances, a 6-burner Viking gas range, double ovens, and a large granite island perfect for entertaining. The kitchen flows seamlessly into the family room with cozy fireplace, creating a welcoming space. Working from home? The main floor office with French doors offers a quiet retreat.
Upstairs, the primary suite is your personal sanctuary. Complete with a fireplace, sitting area, and an elegant five-piece bath featuring a European-style shower and a HUGE custom walk-in closet. Three additional bedrooms include one with a private ensuite and two connected by a Jack-and-Jill bath. The laundry room upstairs adds ultimate convenience.
Downstairs, the finished basement extends your living space with a wet bar, game room, media room, guest bedroom, and ¾ bath, perfect for entertaining or overnight guests.
Outside, the large, level backyard with an expansive patio invites summer BBQs, morning coffee, and Colorado sunsets. The stucco and stone exterior, concrete tile roof, and three-car garage complete the picture of lasting quality.
This smoke-free, pet-free home sits in the prestigious Cherry Creek School District, close to E-470, DIA, Southlands Mall, restaurants, and parks—offering both convenience and luxury.
If you’ve been searching for a fully updated, move-in-ready home in Aurora that blends modern upgrades, comfort, and community, welcome home to 7169 S Tibet Way. A rare gem that’s truly better than new.
Contact an agent
Home facts
- Year built:2001
- Listing ID #:8879182
Rooms and interior
- Bedrooms:5
- Total bathrooms:5
- Full bathrooms:3
- Living area:4,609 sq. ft.
Heating and cooling
- Cooling:Central Air
- Heating:Forced Air
Structure and exterior
- Roof:Concrete
- Year built:2001
- Building area:4,609 sq. ft.
- Lot area:0.27 Acres
Schools
- High school:Cherokee Trail
- Middle school:Liberty
- Elementary school:Creekside
Utilities
- Water:Public
- Sewer:Public Sewer
Finances and disclosures
- Price:$890,000
- Price per sq. ft.:$193.1
- Tax amount:$5,350 (2024)
New listings near 7169 S Tibet Way
- Coming SoonOpen Sun, 2am to 4pm
 $393,500Coming Soon2 beds 2 baths
$393,500Coming Soon2 beds 2 baths9903 E Mexico Avenue, Aurora, CO 80247
MLS# 1638563Listed by: LARK & KEY REAL ESTATE - Coming Soon
 $1,175,000Coming Soon5 beds 4 baths
$1,175,000Coming Soon5 beds 4 baths7000 S White Crow Way, Aurora, CO 80016
MLS# 3155137Listed by: WEICHERT REALTORS PROFESSIONALS - New
 $570,000Active3 beds 3 baths2,760 sq. ft.
$570,000Active3 beds 3 baths2,760 sq. ft.22242 E Euclid Drive, Aurora, CO 80016
MLS# 3559198Listed by: REMAX ADVANTAGE - Coming Soon
 $520,000Coming Soon4 beds 3 baths
$520,000Coming Soon4 beds 3 baths4104 S Laredo Way, Aurora, CO 80013
MLS# 4020276Listed by: PAINTED DOOR PROPERTIES LLC - New
 $735,000Active4 beds 4 baths3,629 sq. ft.
$735,000Active4 beds 4 baths3,629 sq. ft.7498 S Biloxi Court, Aurora, CO 80016
MLS# 6680174Listed by: LIV SOTHEBY'S INTERNATIONAL REALTY - New
 $230,000Active2 beds 2 baths1,020 sq. ft.
$230,000Active2 beds 2 baths1,020 sq. ft.18494 E Kepner Place #105, Aurora, CO 80017
MLS# 7775664Listed by: LIV SOTHEBY'S INTERNATIONAL REALTY - Open Sat, 12 to 3pmNew
 $499,900Active5 beds 2 baths2,268 sq. ft.
$499,900Active5 beds 2 baths2,268 sq. ft.434 Racine Street, Aurora, CO 80011
MLS# 9894967Listed by: COLDWELL BANKER REALTY 18 - New
 $414,950Active3 beds 3 baths1,443 sq. ft.
$414,950Active3 beds 3 baths1,443 sq. ft.24155 E 30th Place, Aurora, CO 80019
MLS# 4007880Listed by: RICHMOND REALTY INC - Coming Soon
 $490,000Coming Soon3 beds 3 baths
$490,000Coming Soon3 beds 3 baths648 S Kalispell Way, Aurora, CO 80017
MLS# 4383305Listed by: COMPASS - DENVER - Coming Soon
 $440,000Coming Soon2 beds 3 baths
$440,000Coming Soon2 beds 3 baths4052 S Abilene Circle #C, Aurora, CO 80014
MLS# 4577672Listed by: KELLER WILLIAMS DTC

