7270 S Vandriver Way, Aurora, CO 80016
Local realty services provided by:LUX Real Estate Company ERA Powered
7270 S Vandriver Way,Aurora, CO 80016
$849,000
- 5 Beds
- 3 Baths
- 3,367 sq. ft.
- Single family
- Active
Listed by:kevin nydamkevin.nydam@compass.com,720-940-4028
Office:compass - denver
MLS#:9435071
Source:ML
Price summary
- Price:$849,000
- Price per sq. ft.:$252.15
- Monthly HOA dues:$30
About this home
Tucked away on a quiet cul-de-sac, this inviting single-family home offers the perfect blend of comfort, convenience, and outdoor living. Backing directly to a greenbelt with walking trails, you’ll love the serene setting and easy access to nature. Just a mile away, enjoy afternoons at the reservoir, mornings at the dog park, and two neighborhood pools for summertime fun. Inside, the bright and open floor plan is ideal for everyday living and entertaining. The kitchen features a double oven, making it easy to cook for family or gatherings, while the living room boasts surround sound and a seamless flow to the covered deck—perfect for relaxing or hosting guests. The walkout basement adds incredible versatility, offering a spacious rec room, abundant storage, and endless possibilities for hobbies or entertaining. Solar panels on the roof provide cleaner, cost-saving energy, giving you modern efficiency and peace of mind. With its unbeatable location and thoughtful features, this home truly checks all the boxes.
Contact an agent
Home facts
- Year built:2021
- Listing ID #:9435071
Rooms and interior
- Bedrooms:5
- Total bathrooms:3
- Full bathrooms:3
- Living area:3,367 sq. ft.
Heating and cooling
- Cooling:Central Air
- Heating:Forced Air
Structure and exterior
- Roof:Composition
- Year built:2021
- Building area:3,367 sq. ft.
- Lot area:0.17 Acres
Schools
- High school:Cherokee Trail
- Middle school:Fox Ridge
- Elementary school:Altitude
Utilities
- Water:Public
- Sewer:Public Sewer
Finances and disclosures
- Price:$849,000
- Price per sq. ft.:$252.15
- Tax amount:$7,623 (2024)
New listings near 7270 S Vandriver Way
- New
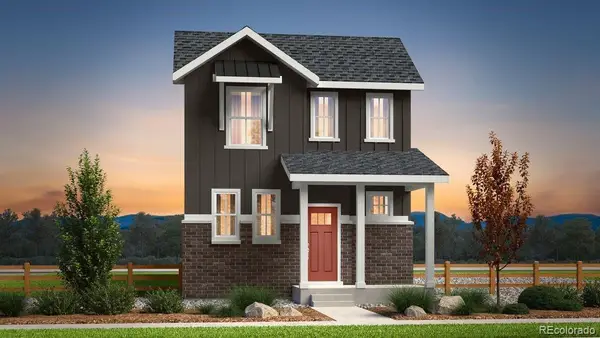 $540,699Active4 beds 3 baths1,951 sq. ft.
$540,699Active4 beds 3 baths1,951 sq. ft.23742 E 33rd Place, Aurora, CO 80019
MLS# 8915195Listed by: RE/MAX PROFESSIONALS - New
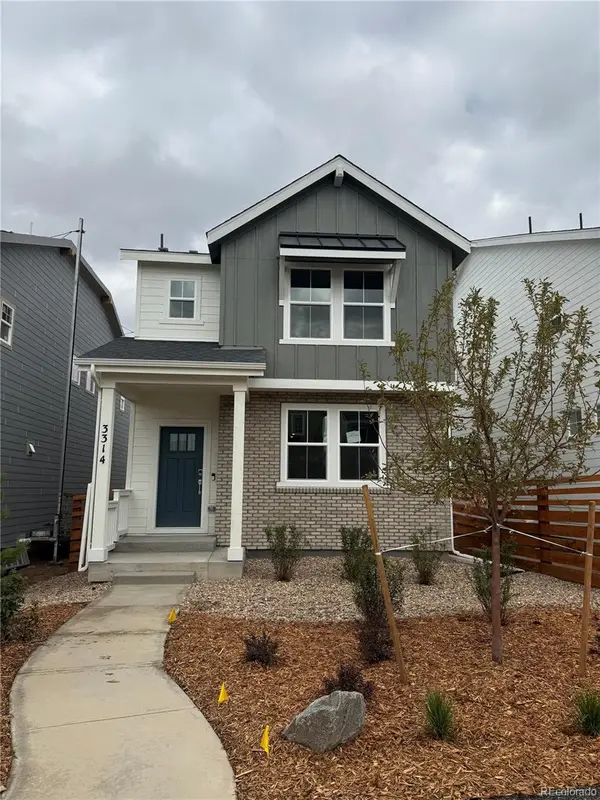 $517,799Active3 beds 3 baths1,794 sq. ft.
$517,799Active3 beds 3 baths1,794 sq. ft.3314 N Catawba Way, Aurora, CO 80019
MLS# 2915339Listed by: RE/MAX PROFESSIONALS - New
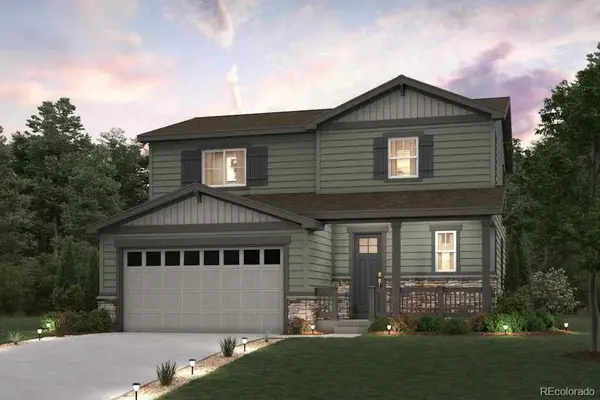 $574,990Active3 beds 3 baths1,848 sq. ft.
$574,990Active3 beds 3 baths1,848 sq. ft.3384 N Irvington Street, Aurora, CO 80019
MLS# 6443574Listed by: LANDMARK RESIDENTIAL BROKERAGE - New
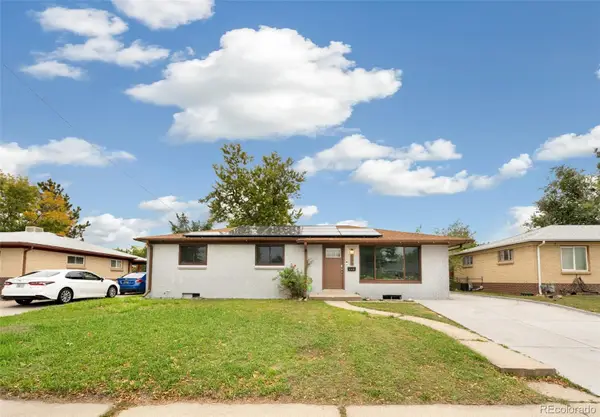 $459,900Active5 beds 2 baths2,250 sq. ft.
$459,900Active5 beds 2 baths2,250 sq. ft.556 Empire Street, Aurora, CO 80010
MLS# 2923967Listed by: MEGASTAR REALTY - New
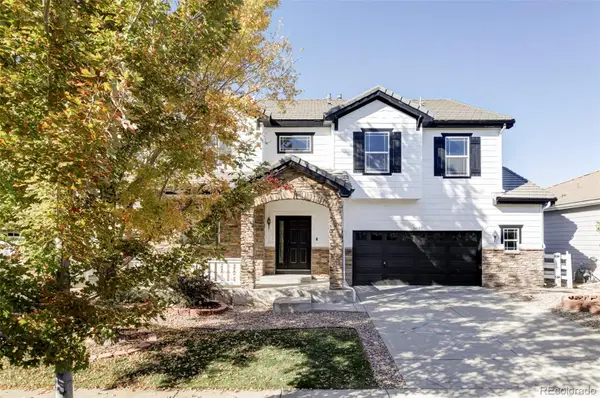 $735,000Active7 beds 4 baths4,392 sq. ft.
$735,000Active7 beds 4 baths4,392 sq. ft.24191 E Iowa Place, Aurora, CO 80018
MLS# 4428057Listed by: MILEHIMODERN - New
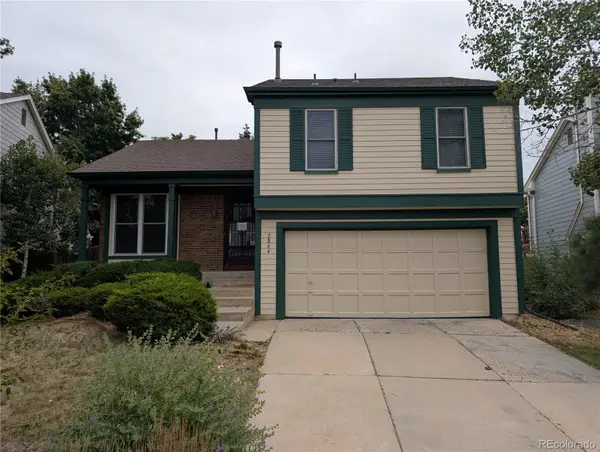 $399,000Active3 beds 2 baths1,300 sq. ft.
$399,000Active3 beds 2 baths1,300 sq. ft.2864 S Gibralter Street, Aurora, CO 80013
MLS# 9158376Listed by: KEY REAL ESTATE GROUP LLC - New
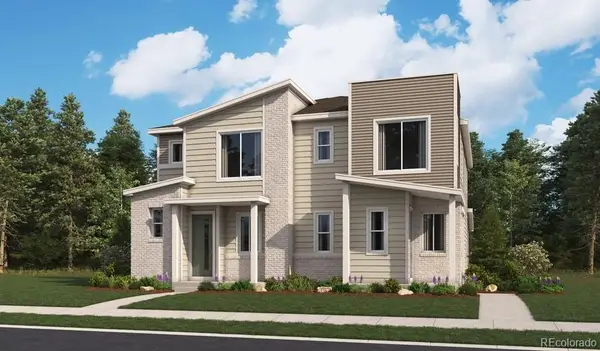 $444,950Active3 beds 3 baths1,443 sq. ft.
$444,950Active3 beds 3 baths1,443 sq. ft.24091 E 30th Place, Aurora, CO 80019
MLS# 8728641Listed by: RICHMOND REALTY INC - New
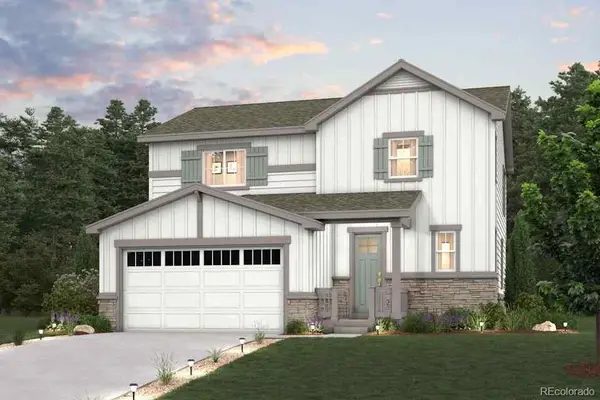 $586,830Active3 beds 3 baths1,994 sq. ft.
$586,830Active3 beds 3 baths1,994 sq. ft.3364 N Irvington Street, Aurora, CO 80019
MLS# 5217765Listed by: LANDMARK RESIDENTIAL BROKERAGE - Coming Soon
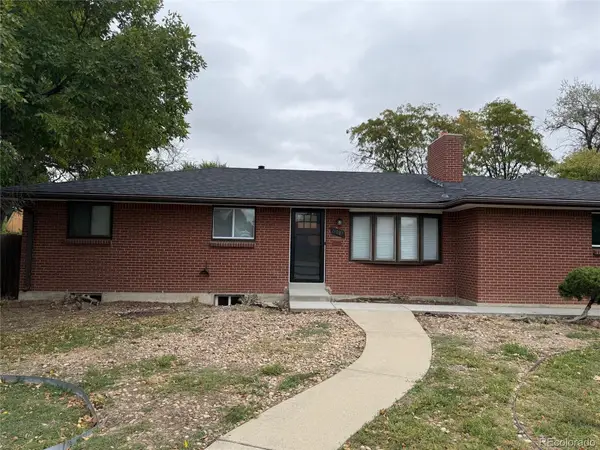 $515,000Coming Soon5 beds 2 baths
$515,000Coming Soon5 beds 2 baths11087 Montview Boulevard, Aurora, CO 80010
MLS# 6800753Listed by: KELLER WILLIAMS PREFERRED REALTY
