732 N Shawnee Street, Aurora, CO 80018
Local realty services provided by:ERA Teamwork Realty
732 N Shawnee Street,Aurora, CO 80018
$484,540
- 3 Beds
- 3 Baths
- 1,577 sq. ft.
- Single family
- Pending
Listed by: jodi brightsales@drhrealty.com
Office: d.r. horton realty, llc.
MLS#:2517888
Source:ML
Price summary
- Price:$484,540
- Price per sq. ft.:$307.25
- Monthly HOA dues:$53
About this home
Live the Dream in the Larimer! Experience stylish, modern living with this floor plan — a versatile 3-bedroom, 2.5-bath home designed to fit any lifestyle. With a spacious open layout, a flexible loft, and a generous two-car garage, this home offers comfort and functionality in every corner. The main level is perfect for entertaining, featuring a bright and airy great room that flows seamlessly into the kitchen and dining area. You'll love the high-end finishes, including modern espresso cabinetry, crisp white countertops, and bold black hardware and plumbing fixtures that add a sophisticated touch. You will also enjoy additional inclusions such as full move-in package, landscaping, fencing, tankless water heater, smart home package, and more. Located in the vibrant Horizon Uptown community, residents enjoy access to a central park, scenic trails, tennis courts, and a dog park — everything you need just steps from your front door. Don't miss your chance to make the Larimer your new home. ***Estimated Delivery Date: January. Photos are representative and not of actual property***
Contact an agent
Home facts
- Year built:2025
- Listing ID #:2517888
Rooms and interior
- Bedrooms:3
- Total bathrooms:3
- Full bathrooms:1
- Half bathrooms:1
- Living area:1,577 sq. ft.
Heating and cooling
- Cooling:Central Air
- Heating:Forced Air, Natural Gas
Structure and exterior
- Roof:Shingle
- Year built:2025
- Building area:1,577 sq. ft.
- Lot area:0.09 Acres
Schools
- High school:Vista Peak
- Middle school:Vista Peak
- Elementary school:Vista Peak
Utilities
- Sewer:Public Sewer
Finances and disclosures
- Price:$484,540
- Price per sq. ft.:$307.25
- Tax amount:$5,590 (2025)
New listings near 732 N Shawnee Street
- Coming SoonOpen Sun, 12 to 3pm
 $424,000Coming Soon3 beds 3 baths
$424,000Coming Soon3 beds 3 baths24333 E 41st Avenue, Aurora, CO 80019
MLS# 6038335Listed by: EXP REALTY, LLC - Coming Soon
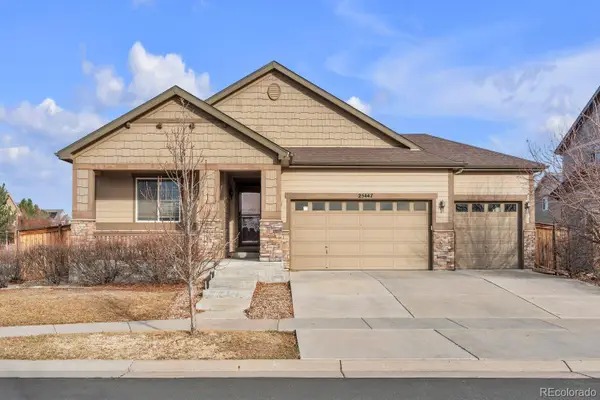 $625,000Coming Soon5 beds 3 baths
$625,000Coming Soon5 beds 3 baths25447 E 4th Avenue, Aurora, CO 80018
MLS# 6783604Listed by: COMPASS - DENVER - New
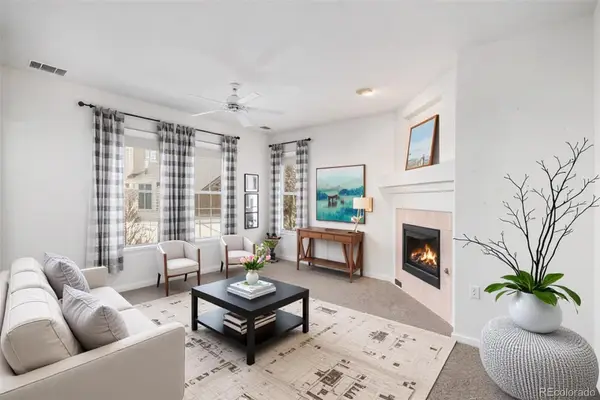 $370,000Active3 beds 2 baths1,395 sq. ft.
$370,000Active3 beds 2 baths1,395 sq. ft.4025 S Dillon Way #102, Aurora, CO 80014
MLS# 1923928Listed by: MB BELLISSIMO HOMES - New
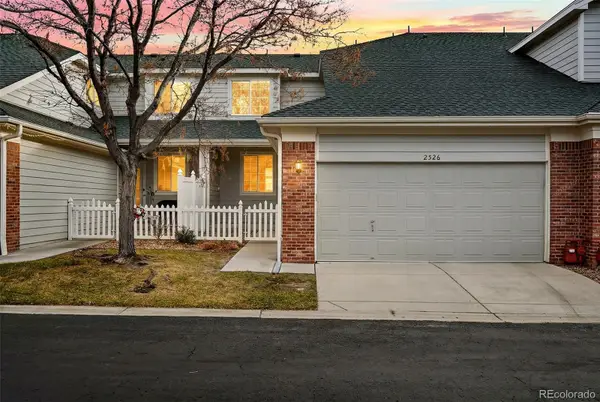 $449,000Active3 beds 3 baths2,852 sq. ft.
$449,000Active3 beds 3 baths2,852 sq. ft.2526 S Tucson Circle, Aurora, CO 80014
MLS# 6793279Listed by: LISTINGS.COM - Coming Soon
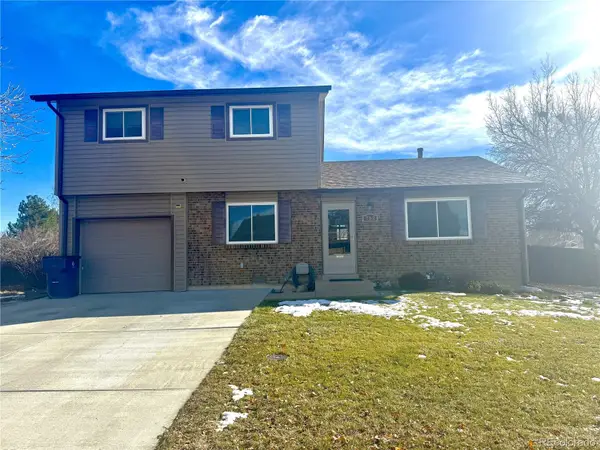 $440,000Coming Soon3 beds 2 baths
$440,000Coming Soon3 beds 2 baths752 Lewiston Street, Aurora, CO 80011
MLS# 8804885Listed by: HOMESMART - Coming Soon
 $300,000Coming Soon2 beds 2 baths
$300,000Coming Soon2 beds 2 baths1435 S Galena Way #202, Denver, CO 80247
MLS# 5251992Listed by: REAL BROKER, LLC DBA REAL - Coming Soon
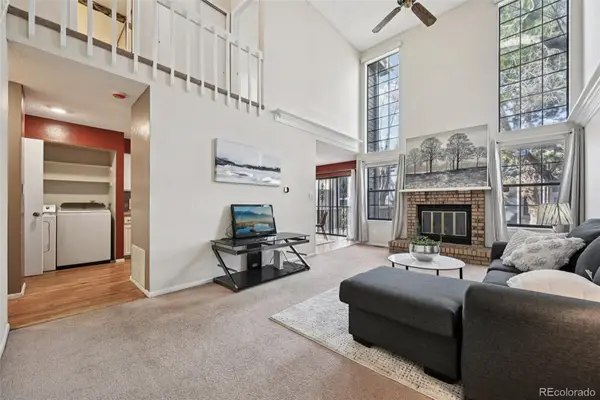 $375,000Coming Soon3 beds 4 baths
$375,000Coming Soon3 beds 4 baths844 S Joplin Circle, Aurora, CO 80017
MLS# 1573721Listed by: CAMARA REAL ESTATE - New
 $153,900Active1 beds 1 baths756 sq. ft.
$153,900Active1 beds 1 baths756 sq. ft.14226 E 1st Drive #B03, Aurora, CO 80011
MLS# 3521230Listed by: HOMESMART - New
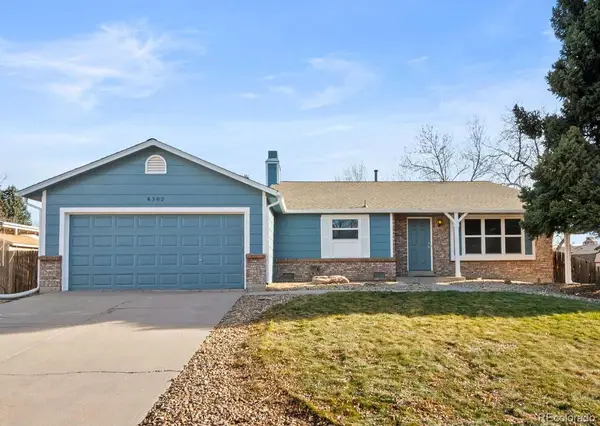 $459,500Active-- beds -- baths1,626 sq. ft.
$459,500Active-- beds -- baths1,626 sq. ft.4382 S Bahama Way, Aurora, CO 80015
MLS# 3015129Listed by: YOUR CASTLE REALTY LLC - New
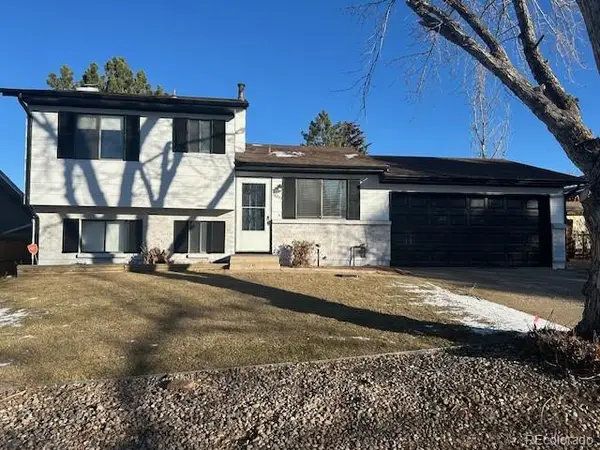 $439,000Active3 beds 2 baths1,168 sq. ft.
$439,000Active3 beds 2 baths1,168 sq. ft.16257 E Bails Place, Aurora, CO 80017
MLS# 8952542Listed by: AMERICAN PROPERTY SOLUTIONS
