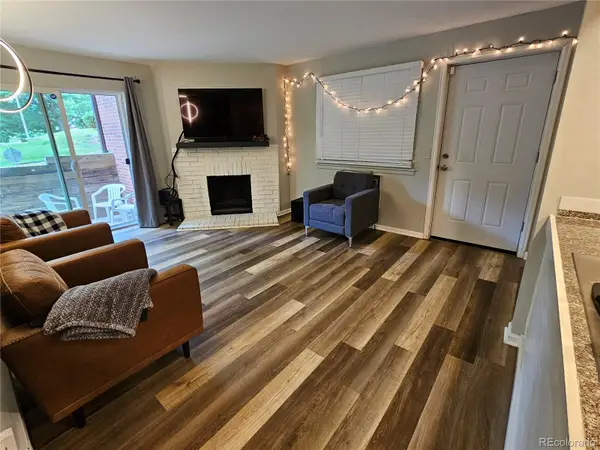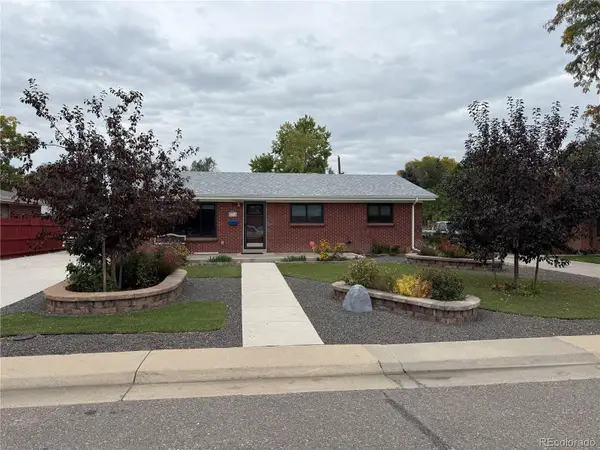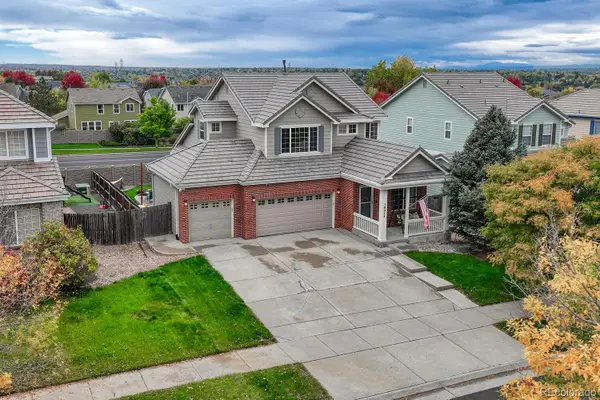7633 S Addison Way, Aurora, CO 80016
Local realty services provided by:LUX Real Estate Company ERA Powered
7633 S Addison Way,Aurora, CO 80016
$425,000
- 2 Beds
- 2 Baths
- 1,261 sq. ft.
- Townhouse
- Active
Listed by:crystal hartcrystal@exitrealtydtc.com,303-915-6573
Office:exit realty dtc, cherry creek, pikes peak.
MLS#:5115704
Source:ML
Price summary
- Price:$425,000
- Price per sq. ft.:$337.03
- Monthly HOA dues:$332
About this home
This house comes with a PERMANENTLY REDUCED RATE as low as 5.25% through List & Lock™. This is a seller paid rate buy-down that reduces the buyer's interest rate and monthly payment. Terms apply. Copy this link for more information: https://www.cmghomeloans.com/mysite/jesse-bopp/listnlock/property/7633-S-Addison-Way-Aurora-CO-80016
This is your chance to experience resort-style living in one of Aurora’s most desirable active adult neighborhoods! Discover low-maintenance living in Heritage Eagle Bend, a premier 45+ golf community. This ranch-style townhome offers bright, inviting spaces with abundant natural light from its south-backing orientation. Featuring 2 bedrooms, 2 bathrooms, and an open floor plan, the home includes granite countertops, a gas stove, stainless steel appliances, a cozy fireplace, and an included in-unit washer and dryer. The primary suite offers a double vanity and a large closet, while the second bedroom and full bath provide flexibility for guests or a home office. The two-car garage has a freshly epoxied floor, and the carpet is brand new, making this home move-in ready.
Beyond the home, Heritage Eagle Bend offers an unparalleled lifestyle. Enjoy the 18-hole championship golf course, a beautifully renovated clubhouse, a state-of-the-art fitness center, and both indoor & outdoor pools. Stay active with tennis & pickleball courts, scenic walking trails, and group fitness classes, or unwind at the on-site restaurant & bar. With a packed calendar of social events, clubs, and activities, this gated community is designed for connection and convenience.
Don’t miss out—schedule your showing today!
Contact an agent
Home facts
- Year built:2006
- Listing ID #:5115704
Rooms and interior
- Bedrooms:2
- Total bathrooms:2
- Full bathrooms:1
- Living area:1,261 sq. ft.
Heating and cooling
- Cooling:Central Air
- Heating:Forced Air
Structure and exterior
- Roof:Composition
- Year built:2006
- Building area:1,261 sq. ft.
- Lot area:0.09 Acres
Schools
- High school:Cherokee Trail
- Middle school:Fox Ridge
- Elementary school:Coyote Hills
Utilities
- Water:Public
- Sewer:Public Sewer
Finances and disclosures
- Price:$425,000
- Price per sq. ft.:$337.03
- Tax amount:$2,763 (2023)
New listings near 7633 S Addison Way
- Coming Soon
 $500,000Coming Soon3 beds 3 baths
$500,000Coming Soon3 beds 3 baths18851 E Cornell Avenue, Aurora, CO 80013
MLS# 4155904Listed by: THE DENVER 100 LLC - New
 $179,999Active2 beds 2 baths982 sq. ft.
$179,999Active2 beds 2 baths982 sq. ft.14704 E 2nd Avenue #111E, Aurora, CO 80011
MLS# 5117352Listed by: REX HOMES LLC - New
 $525,000Active3 beds 2 baths1,768 sq. ft.
$525,000Active3 beds 2 baths1,768 sq. ft.24985 E 41st Avenue, Aurora, CO 80019
MLS# 8091026Listed by: MB TEAM LASSEN - Coming SoonOpen Sat, 11am to 1pm
 $549,000Coming Soon4 beds 3 baths
$549,000Coming Soon4 beds 3 baths3056 Ursula Street, Aurora, CO 80011
MLS# 5210011Listed by: NAVIGATE REALTY - New
 $490,000Active3 beds 2 baths1,632 sq. ft.
$490,000Active3 beds 2 baths1,632 sq. ft.2822 S Mobile, Aurora, CO 80013
MLS# 8495220Listed by: EXIT REALTY DTC, CHERRY CREEK, PIKES PEAK. - Coming Soon
 $610,000Coming Soon4 beds 4 baths
$610,000Coming Soon4 beds 4 baths19014 E Vassar Drive, Aurora, CO 80013
MLS# 8535863Listed by: REALTY ONE GROUP ELEVATIONS, LLC - New
 $395,000Active3 beds 2 baths2,500 sq. ft.
$395,000Active3 beds 2 baths2,500 sq. ft.365 S Ursula Way, Aurora, CO 80012
MLS# 7845428Listed by: MSC REAL ESTATE ADVISORS - New
 $535,000Active4 beds 3 baths2,140 sq. ft.
$535,000Active4 beds 3 baths2,140 sq. ft.5315 S Valdai Street, Aurora, CO 80015
MLS# 6635607Listed by: BROKERS GUILD HOMES - Coming Soon
 $545,000Coming Soon4 beds 4 baths
$545,000Coming Soon4 beds 4 baths19357 E Eastman Place, Aurora, CO 80013
MLS# 8685645Listed by: THRIVE REAL ESTATE GROUP - Coming Soon
 $285,000Coming Soon3 beds 2 baths
$285,000Coming Soon3 beds 2 baths840 Kingston Street, Aurora, CO 80010
MLS# 8885719Listed by: H&CO REAL ESTATE LLC
