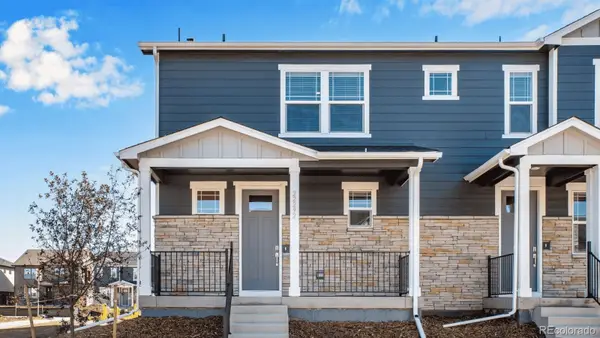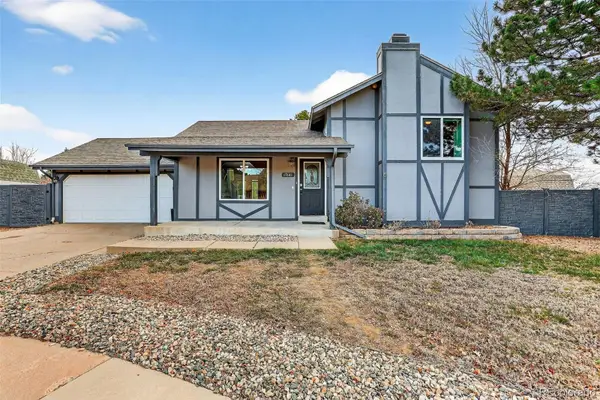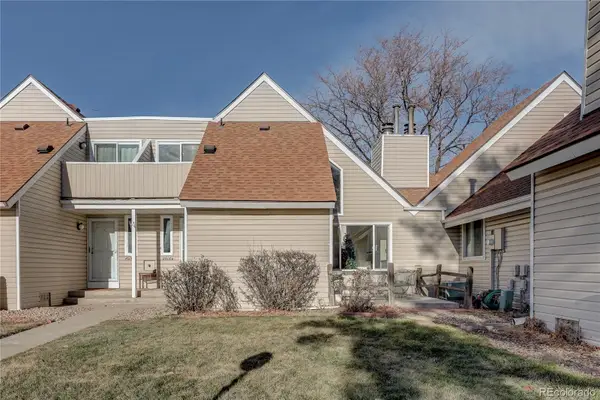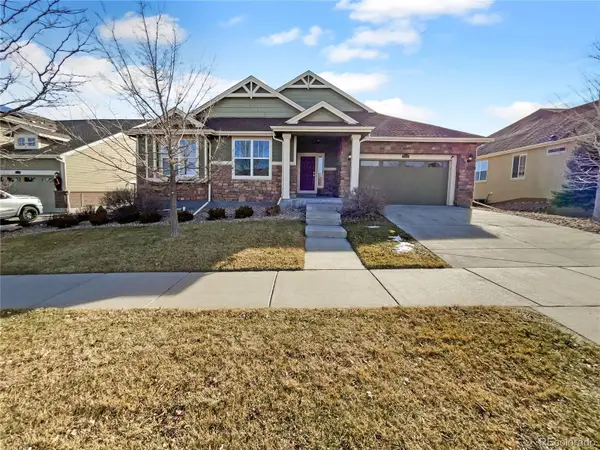7782 S Quantock Way, Aurora, CO 80016
Local realty services provided by:RONIN Real Estate Professionals ERA Powered
7782 S Quantock Way,Aurora, CO 80016
$790,000
- 4 Beds
- 3 Baths
- - sq. ft.
- Single family
- Sold
Listed by: jim romanoJROMANO@ELITEHOMESALESTEAM.COM,303-809-8822
Office: re/max professionals
MLS#:5478245
Source:ML
Sorry, we are unable to map this address
Price summary
- Price:$790,000
- Monthly HOA dues:$55
About this home
Beautifully maintained 4-bedroom, 3-bath ranch home in the highly desirable Blackstone Country Club community. Step inside to a spacious foyer leading to two front bedrooms and a full bath. The open-concept kitchen is the centerpiece of the home, featuring expansive granite counters, a farmhouse sink, stainless steel appliances with gas range, abundant cabinetry, a deep walk-in pantry, and an elevated bartop with seating for seven. The kitchen flows seamlessly into the dining and family room, where a gas fireplace with a molded mantel creates the perfect gathering space. The primary suite is a private retreat with a bay window, a luxurious 5-piece bath including a corner soaking tub, dual vanities, and a generous walk-in closet. The finished basement is an entertainer’s dream, complete with a custom wet bar, entertainment center, and flexible space for a gym or playroom, along with an additional bedroom and full bath. Enjoy outdoor living on the private patio backing to open space, with a retractable awning for year-round comfort. Just a short walk to the Blackstone clubhouse, golf course, pickleball courts, and community amenities, this home offers the perfect balance of elegance, convenience, and lifestyle.
Other Inclusions: Televisions, Kitchen Bar Stools, and Sofa in basement, Electric Car Charger in the garage.
Contact an agent
Home facts
- Year built:2014
- Listing ID #:5478245
Rooms and interior
- Bedrooms:4
- Total bathrooms:3
- Full bathrooms:3
Heating and cooling
- Cooling:Central Air
- Heating:Forced Air
Structure and exterior
- Roof:Shingle
- Year built:2014
Schools
- High school:Cherokee Trail
- Middle school:Fox Ridge
- Elementary school:Woodland
Utilities
- Water:Public
- Sewer:Public Sewer
Finances and disclosures
- Price:$790,000
- Tax amount:$7,838 (2024)
New listings near 7782 S Quantock Way
- New
 $524,950Active4 beds 3 baths2,054 sq. ft.
$524,950Active4 beds 3 baths2,054 sq. ft.21293 E 63rd Drive, Aurora, CO 80019
MLS# 7525219Listed by: RE/MAX PROFESSIONALS - New
 $456,210Active3 beds 3 baths1,514 sq. ft.
$456,210Active3 beds 3 baths1,514 sq. ft.22504 E 6th Place, Aurora, CO 80018
MLS# 8384701Listed by: D.R. HORTON REALTY, LLC - New
 $599,990Active3 beds 3 baths1,994 sq. ft.
$599,990Active3 beds 3 baths1,994 sq. ft.25083 E 34th Avenue, Aurora, CO 80119
MLS# 4431993Listed by: LANDMARK RESIDENTIAL BROKERAGE - Coming Soon
 $475,000Coming Soon4 beds 2 baths
$475,000Coming Soon4 beds 2 baths17641 E Tennessee Place, Aurora, CO 80017
MLS# 2142575Listed by: CAMBER REALTY, LTD - New
 $510,000Active3 beds 2 baths1,670 sq. ft.
$510,000Active3 beds 2 baths1,670 sq. ft.6255 N Gibralter Court, Aurora, CO 80019
MLS# 4784582Listed by: RE/MAX PROFESSIONALS - New
 $650,000Active5 beds 4 baths4,172 sq. ft.
$650,000Active5 beds 4 baths4,172 sq. ft.3967 Grand Baker Street, Aurora, CO 80019
MLS# 8879175Listed by: KELLER WILLIAMS TRILOGY - New
 $299,000Active2 beds 2 baths1,091 sq. ft.
$299,000Active2 beds 2 baths1,091 sq. ft.2415 S Xanadu Way #C, Aurora, CO 80014
MLS# 7666063Listed by: RE/MAX ALLIANCE - New
 $490,000Active3 beds 3 baths1,407 sq. ft.
$490,000Active3 beds 3 baths1,407 sq. ft.1172 S Coolidge Circle, Aurora, CO 80018
MLS# 5002935Listed by: YOUR CASTLE REAL ESTATE INC - New
 $530,000Active3 beds 3 baths2,268 sq. ft.
$530,000Active3 beds 3 baths2,268 sq. ft.3768 S Dallas Street, Aurora, CO 80014
MLS# 5166201Listed by: ANJOY REALTY, LLC - Open Wed, 8am to 7pmNew
 $885,000Active4 beds 3 baths5,352 sq. ft.
$885,000Active4 beds 3 baths5,352 sq. ft.7628 S Country Club Parkway, Aurora, CO 80016
MLS# 9872077Listed by: OPENDOOR BROKERAGE LLC
