7794 S Addison Way, Aurora, CO 80016
Local realty services provided by:ERA Teamwork Realty
7794 S Addison Way,Aurora, CO 80016
$765,000
- 3 Beds
- 3 Baths
- 3,232 sq. ft.
- Single family
- Active
Listed by: alan walkeralwalker@kw.com,303-349-5428
Office: keller williams dtc
MLS#:3779396
Source:ML
Price summary
- Price:$765,000
- Price per sq. ft.:$236.7
- Monthly HOA dues:$348
About this home
There's a lot to love about this home, which has a main floor study, east-west orientation, and a panoramic view overlooking the 5th fairway of the Heritage Eagle Bend golf course. Enjoy the tee-to-green view from the main floor living/dining/kitchen area, or from the walkout basement. Here you will find a spacious great room and a bar area featuring granite countertops, a dishwasher, a full-size sink and disposal, an ice maker, and a wine/beverage fridge. From the great room, you can access a large covered patio that allows you to enjoy the golf course scene in all kinds of weather, thanks to the special ceiling above. This space also has a custom privacy wall and drop-down shade that offer a cozy feel to the area. The large main-level deck features a retractable awning, a connected natural gas grill, and a great view of the golf course and the area to the east. Heritage Eagle Bend has a fantastic clubhouse with pools, workout facilities, event and meeting rooms, bocce, tennis, pickleball, bar, restaurant, concierge desk, and more.
Contact an agent
Home facts
- Year built:2000
- Listing ID #:3779396
Rooms and interior
- Bedrooms:3
- Total bathrooms:3
- Full bathrooms:2
- Half bathrooms:1
- Living area:3,232 sq. ft.
Heating and cooling
- Cooling:Central Air
- Heating:Forced Air
Structure and exterior
- Roof:Shingle
- Year built:2000
- Building area:3,232 sq. ft.
- Lot area:0.32 Acres
Schools
- High school:Cherokee Trail
- Middle school:Fox Ridge
- Elementary school:Coyote Hills
Utilities
- Water:Public
- Sewer:Public Sewer
Finances and disclosures
- Price:$765,000
- Price per sq. ft.:$236.7
- Tax amount:$5,056 (2024)
New listings near 7794 S Addison Way
- New
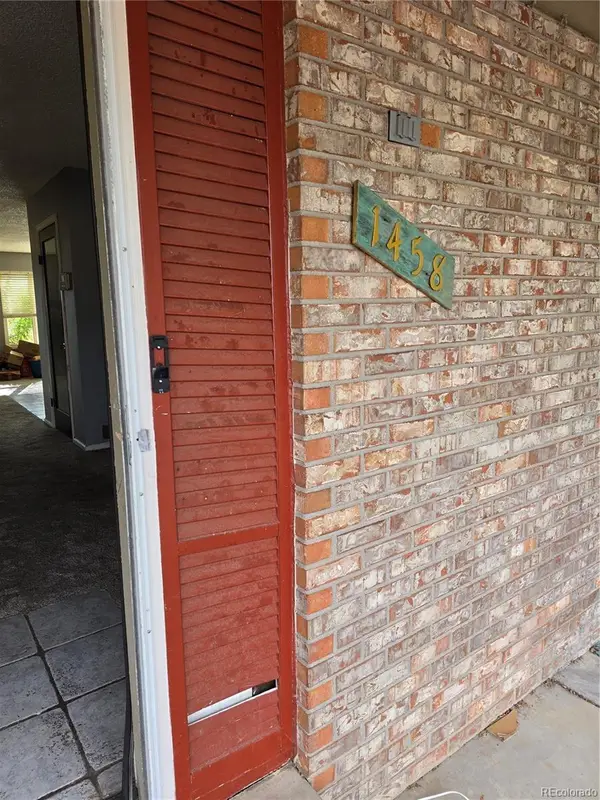 $399,000Active3 beds 2 baths3,024 sq. ft.
$399,000Active3 beds 2 baths3,024 sq. ft.1458 S Zeno Way, Aurora, CO 80017
MLS# 4174279Listed by: HOME NAVIGATORS REALTY - New
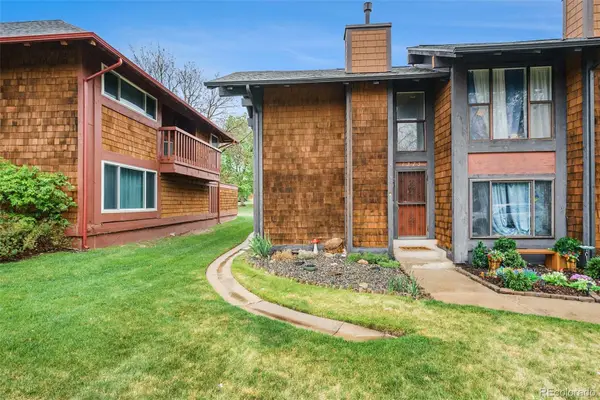 $329,000Active2 beds 2 baths1,225 sq. ft.
$329,000Active2 beds 2 baths1,225 sq. ft.1273 S Crystal Way, Aurora, CO 80012
MLS# 7695704Listed by: ATLAS REAL ESTATE GROUP - New
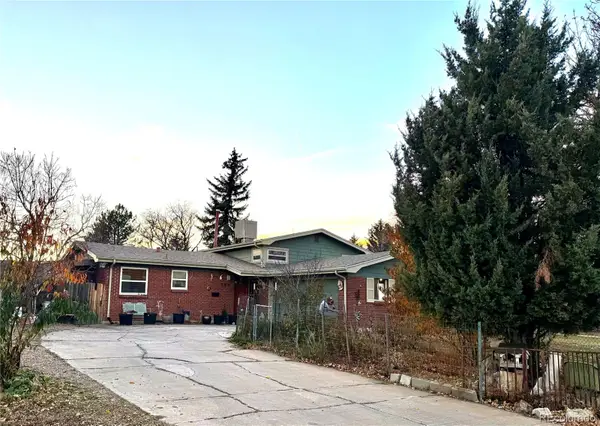 $405,000Active4 beds 2 baths1,842 sq. ft.
$405,000Active4 beds 2 baths1,842 sq. ft.245 Tucson Street, Aurora, CO 80011
MLS# 3233523Listed by: KEY TEAM REAL ESTATE CORP. - New
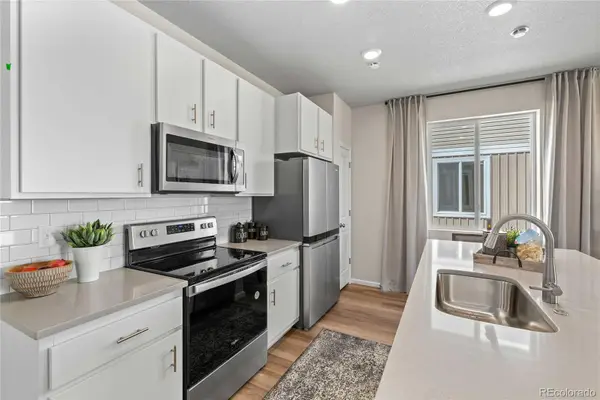 $416,685Active4 beds 3 baths1,587 sq. ft.
$416,685Active4 beds 3 baths1,587 sq. ft.22333 E 46th Avenue, Aurora, CO 80019
MLS# 5608628Listed by: KELLER WILLIAMS DTC - New
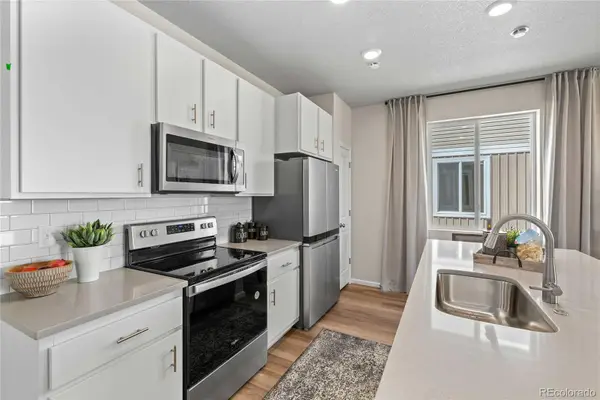 $412,050Active4 beds 3 baths1,587 sq. ft.
$412,050Active4 beds 3 baths1,587 sq. ft.4636 N Sicily Street, Aurora, CO 80019
MLS# 3477464Listed by: KELLER WILLIAMS DTC - New
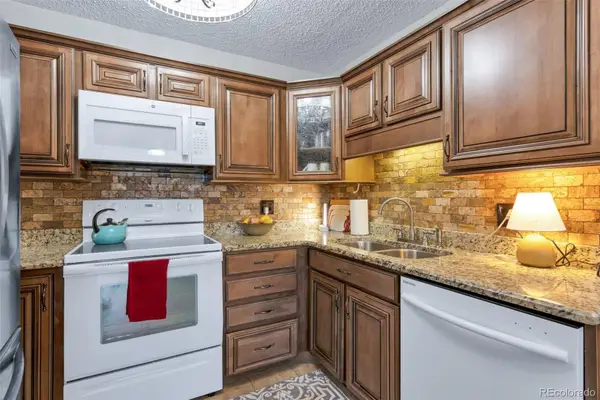 $189,000Active2 beds 1 baths930 sq. ft.
$189,000Active2 beds 1 baths930 sq. ft.3144 S Wheeling Way #301, Aurora, CO 80014
MLS# 6386185Listed by: HEATHER GARDENS BROKERS - New
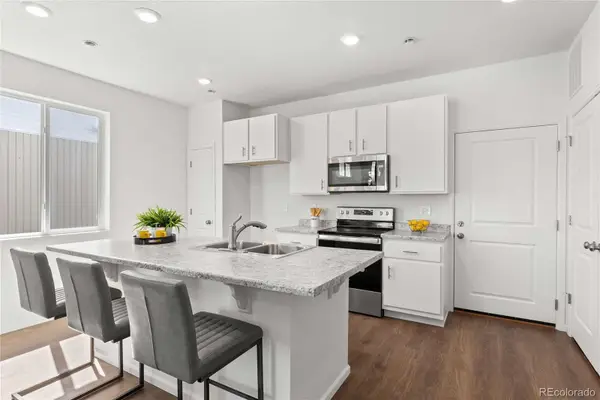 $383,160Active2 beds 3 baths1,264 sq. ft.
$383,160Active2 beds 3 baths1,264 sq. ft.4638 E Sicily Street, Aurora, CO 80019
MLS# 9424990Listed by: KELLER WILLIAMS DTC - New
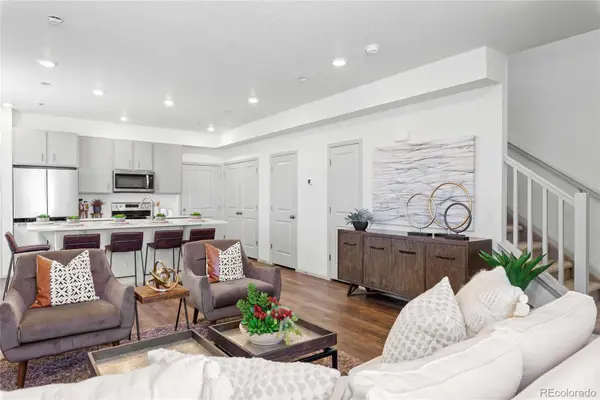 $397,650Active3 beds 3 baths1,448 sq. ft.
$397,650Active3 beds 3 baths1,448 sq. ft.22321 E 46th Avenue, Aurora, CO 80019
MLS# 1879452Listed by: KELLER WILLIAMS DTC - New
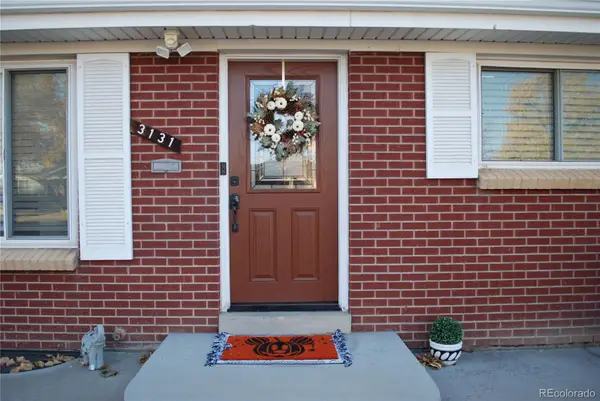 $485,000Active3 beds 2 baths2,352 sq. ft.
$485,000Active3 beds 2 baths2,352 sq. ft.3131 Xanadu Street, Aurora, CO 80011
MLS# 3800994Listed by: HOMESMART REALTY - New
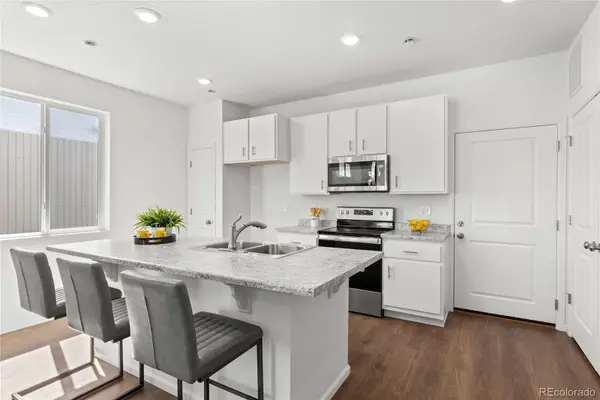 $374,780Active2 beds 3 baths1,264 sq. ft.
$374,780Active2 beds 3 baths1,264 sq. ft.22323 E 46th Avenue, Aurora, CO 80019
MLS# 3877737Listed by: KELLER WILLIAMS DTC
