8179 S Kellerman Circle, Aurora, CO 80016
Local realty services provided by:ERA New Age
8179 S Kellerman Circle,Aurora, CO 80016
$1,275,000
- 6 Beds
- 7 Baths
- 6,758 sq. ft.
- Single family
- Active
Listed by:jessica armstrongJESSICA.ARMSTRONG@COMPASS.COM,720-951-7299
Office:compass - denver
MLS#:9614459
Source:ML
Price summary
- Price:$1,275,000
- Price per sq. ft.:$188.67
About this home
Welcome home to Whispering Pines!
Tucked among the pines and backing to peaceful open space, this beautifully crafted home blends sophistication, comfort, and Colorado charm. Step inside to a dramatic two-story living area filled with sunlight and centered around a striking floor-to-ceiling stone fireplace that creates an inviting gathering place.
The gourmet kitchen is designed for those who love to cook and entertain, showcasing a spacious island, Viking appliances—including multiple ovens and a pot filler—an expansive walk-in pantry, and a separate prep kitchen that keeps everything organized behind the scenes. Thoughtful built-ins in the office and mudroom add style and function to everyday life.
The main-level primary suite is a true retreat, offering dual walk-in closets, double vanities, and a spa-inspired shower. A second main-level bedroom with its own en suite bath provides flexibility for guests, family, or a home office setup. Every bedroom throughout the home enjoys its own private bathroom, while the airy upstairs loft overlooking the great room offers an ideal reading nook, play space, or casual lounge.
The professionally finished walkout basement extends the living area with generous recreation and media spaces, plus an unfinished section perfect for a home gym or extra storage. A built-in central vacuum system with a toe-kick sweep adds convenience and efficiency.
Step outside to your private sanctuary—professionally landscaped with a covered deck, lower patio, and stunning mountain views. The backyard connects directly to nearby trails, making it easy to enjoy morning walks or evening sunsets.
Whispering Pines offers resort-style amenities including an outdoor pool, clubhouse, and multiple playgrounds. Surrounded by mature trees and open space, it feels like a peaceful mountain escape—yet it’s just minutes from the Denver Tech Center, Parker, Southlands Mall, and E-470 for effortless commuting.
Contact an agent
Home facts
- Year built:2019
- Listing ID #:9614459
Rooms and interior
- Bedrooms:6
- Total bathrooms:7
- Full bathrooms:5
- Half bathrooms:1
- Living area:6,758 sq. ft.
Heating and cooling
- Cooling:Central Air
- Heating:Forced Air
Structure and exterior
- Roof:Composition
- Year built:2019
- Building area:6,758 sq. ft.
- Lot area:0.2 Acres
Schools
- High school:Cherokee Trail
- Middle school:Fox Ridge
- Elementary school:Black Forest Hills
Utilities
- Water:Public
- Sewer:Public Sewer
Finances and disclosures
- Price:$1,275,000
- Price per sq. ft.:$188.67
- Tax amount:$12,703 (2024)
New listings near 8179 S Kellerman Circle
- New
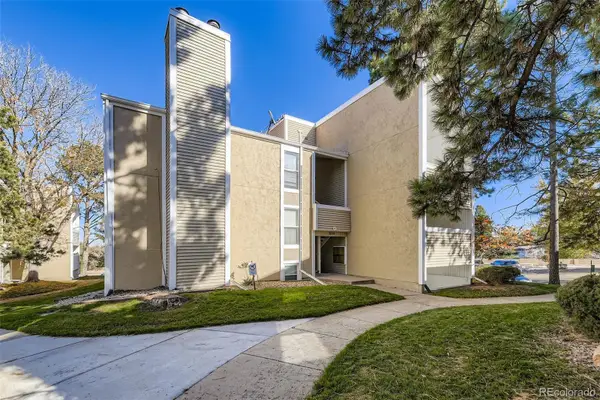 $210,000Active2 beds 1 baths825 sq. ft.
$210,000Active2 beds 1 baths825 sq. ft.3870 S Fraser Street #N04, Aurora, CO 80014
MLS# 7643909Listed by: RE/MAX PROFESSIONALS - New
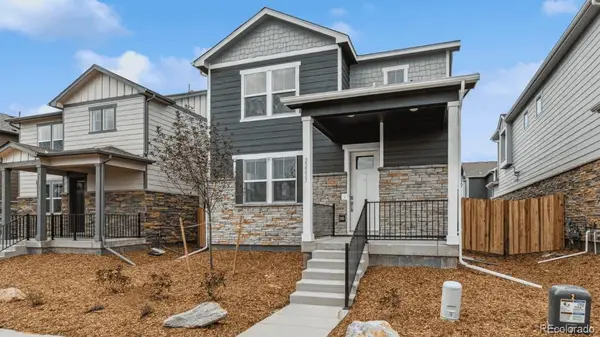 $467,250Active3 beds 3 baths1,561 sq. ft.
$467,250Active3 beds 3 baths1,561 sq. ft.730 N Shawnee Street, Aurora, CO 80018
MLS# 8124116Listed by: D.R. HORTON REALTY, LLC - New
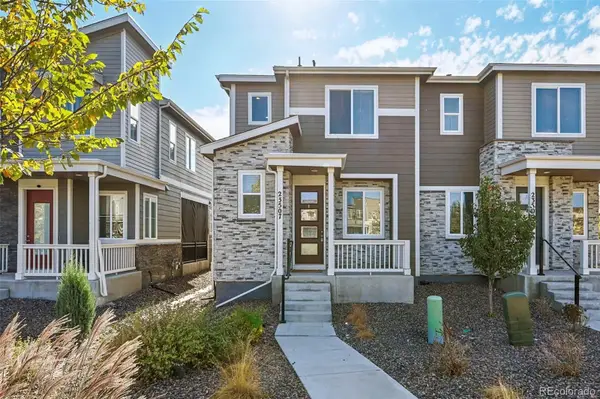 $409,999Active2 beds 3 baths1,374 sq. ft.
$409,999Active2 beds 3 baths1,374 sq. ft.23507 E 5th Place, Aurora, CO 80018
MLS# 8468846Listed by: REALTY ONE GROUP ELEVATIONS, LLC - New
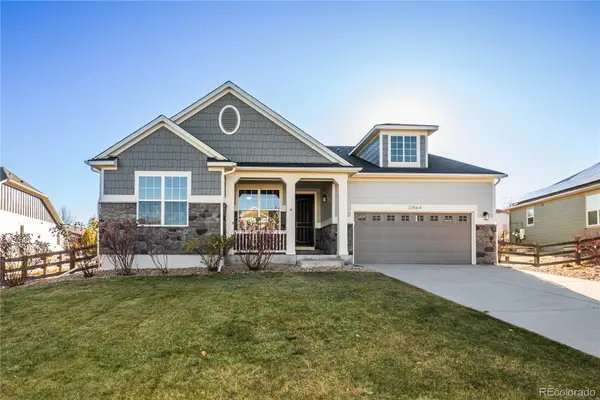 $784,973Active3 beds 4 baths4,660 sq. ft.
$784,973Active3 beds 4 baths4,660 sq. ft.23564 E Minnow Drive, Aurora, CO 80016
MLS# 6932339Listed by: BUY-OUT COMPANY REALTY, LLC - New
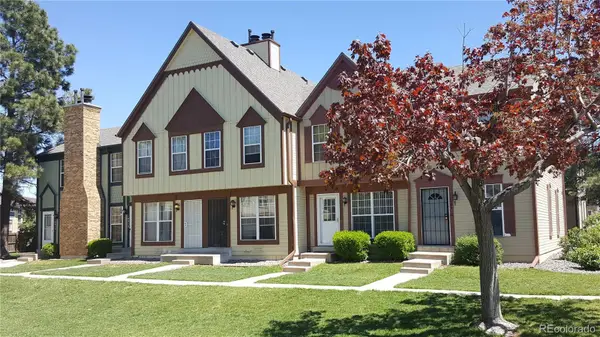 $254,973Active2 beds 2 baths1,036 sq. ft.
$254,973Active2 beds 2 baths1,036 sq. ft.1691 S Blackhawk Way #C, Aurora, CO 80012
MLS# 1663892Listed by: BUY-OUT COMPANY REALTY, LLC - New
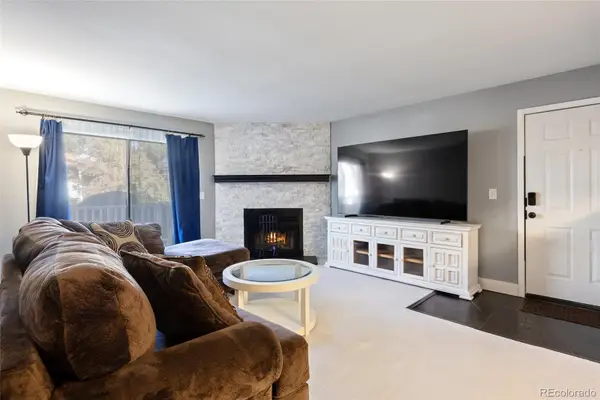 $200,000Active1 beds 1 baths734 sq. ft.
$200,000Active1 beds 1 baths734 sq. ft.18301 E Kepner Place #106, Aurora, CO 80017
MLS# 2376150Listed by: ICONIQUE REAL ESTATE, LLC - Coming Soon
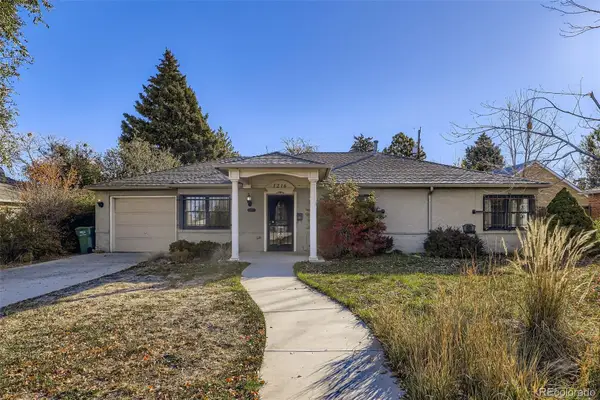 $325,000Coming Soon3 beds 2 baths
$325,000Coming Soon3 beds 2 baths1216 Salem Street, Aurora, CO 80011
MLS# 2417878Listed by: RE/MAX OF CHERRY CREEK - Coming Soon
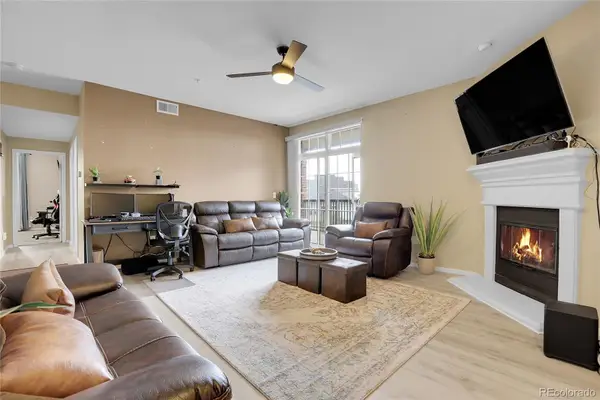 $365,900Coming Soon2 beds 2 baths
$365,900Coming Soon2 beds 2 baths3865 S Dayton Street #207, Aurora, CO 80014
MLS# 3327147Listed by: KELLER WILLIAMS INTEGRITY REAL ESTATE LLC - New
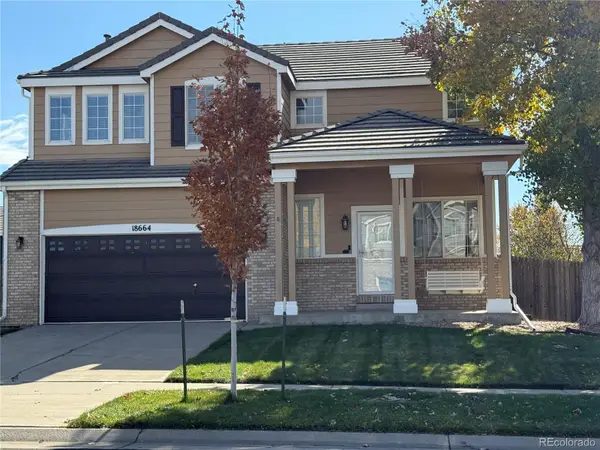 $515,000Active3 beds 3 baths1,713 sq. ft.
$515,000Active3 beds 3 baths1,713 sq. ft.18664 E Lasalle Place, Aurora, CO 80013
MLS# 6395953Listed by: HOMESMART REALTY
