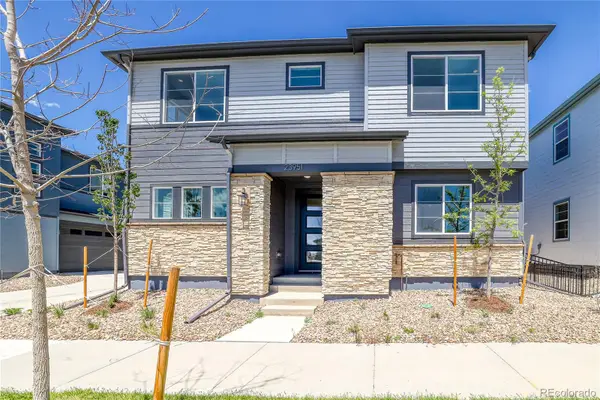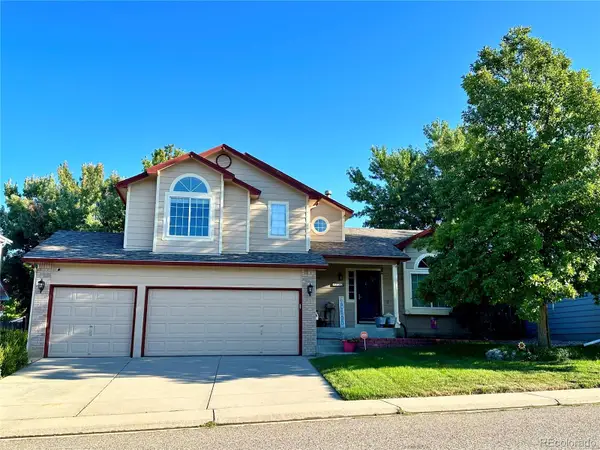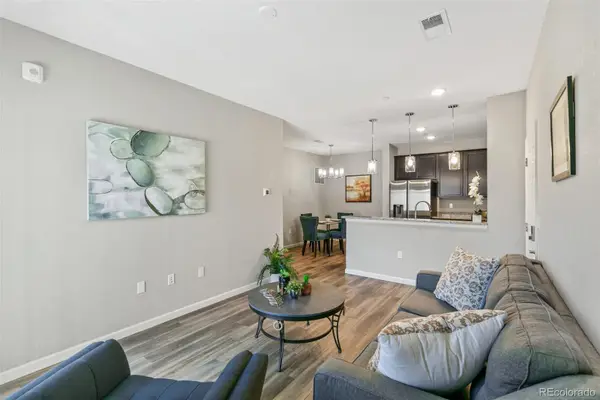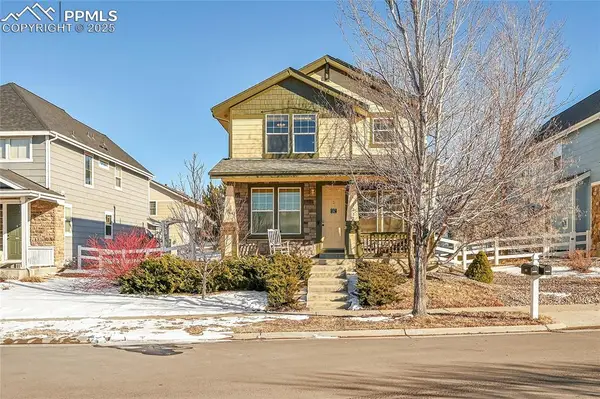8251 S Quatar Circle, Aurora, CO 80016
Local realty services provided by:ERA Teamwork Realty
8251 S Quatar Circle,Aurora, CO 80016
$945,000
- 4 Beds
- 3 Baths
- 4,624 sq. ft.
- Single family
- Active
Listed by:lori schmidtlori@eaglebendrealty.com,701-730-5879
Office:eagle bend realty
MLS#:9838410
Source:ML
Price summary
- Price:$945,000
- Price per sq. ft.:$204.37
- Monthly HOA dues:$348
About this home
Wait until you see this gorgeous, updated home on a quiet street in HEB! When you walk in you will notice the open floor plan and stunning hardwood floors. The kitchen is an entertainer's dream with a gas cooktop and double ovens. This home really is main floor living at its best as there is a large office with built in bookshelves, a large bonus room with fireplace that can be a formal dining room or additional family room. The primary bedroom is large with hardwood floors and a great view of the backyard and a newly remodeled ensuite. There is also a guest bedroom and bath on this level as well. The basement features a huge family room with a wet bar, wine fridge and wine rack. Entertain your guests with the pool table and area for a game table. There are two additional large bedrooms with walk in closets and a 3/4 bath. The storage is amazing! Once you step out to the back yard, you will be stunned at the huge patio and outdoor living space as well as the privacy. This home backs to open space and is very peaceful. The garage is oversized for golf cart parking or a workbench area. The exterior has been recently painted and the roof replaced. Make sure you stop by our clubhouse with the Eagles Nest restaurant/lounge, ballroom, library, meeting rooms, welcome desk, fitness center, billiards, indoor pool, sauna and hot tub. Outdoors, we have another pool, bocce, tennis, pickle ball and of course, golf! Welcome Home!
Contact an agent
Home facts
- Year built:2006
- Listing ID #:9838410
Rooms and interior
- Bedrooms:4
- Total bathrooms:3
- Living area:4,624 sq. ft.
Heating and cooling
- Cooling:Central Air
- Heating:Forced Air, Natural Gas
Structure and exterior
- Roof:Shingle
- Year built:2006
- Building area:4,624 sq. ft.
- Lot area:0.25 Acres
Schools
- High school:Cherokee Trail
- Middle school:Fox Ridge
- Elementary school:Coyote Hills
Utilities
- Sewer:Public Sewer
Finances and disclosures
- Price:$945,000
- Price per sq. ft.:$204.37
- Tax amount:$5,782 (2024)
New listings near 8251 S Quatar Circle
- New
 $479,990Active3 beds 3 baths1,985 sq. ft.
$479,990Active3 beds 3 baths1,985 sq. ft.23951 E 40th Avenue, Aurora, CO 80019
MLS# 6377866Listed by: RE/MAX ALLIANCE - New
 $570,000Active4 beds 3 baths2,980 sq. ft.
$570,000Active4 beds 3 baths2,980 sq. ft.24621 E Layton Place, Aurora, CO 80016
MLS# 8623330Listed by: BERKSHIRE HATHAWAY HOMESERVICES ROCKY MTN REALTORS - Coming Soon
 $490,000Coming Soon3 beds 4 baths
$490,000Coming Soon3 beds 4 baths4083 S Kirk Way, Aurora, CO 80013
MLS# 3176263Listed by: REALTY ONE GROUP ELEVATIONS, LLC - Coming Soon
 $257,000Coming Soon2 beds 1 baths
$257,000Coming Soon2 beds 1 baths12454 E Tennessee Circle #D, Aurora, CO 80012
MLS# 3812771Listed by: YOUR CASTLE REAL ESTATE INC - New
 $262,000Active-- beds -- baths824 sq. ft.
$262,000Active-- beds -- baths824 sq. ft.1831 S Dunkirk Street #102, Aurora, CO 80017
MLS# 4658439Listed by: CITY WEST REAL ESTATE - New
 $495,000Active3 beds 3 baths1,407 sq. ft.
$495,000Active3 beds 3 baths1,407 sq. ft.1172 S Coolidge Circle, Aurora, CO 80018
MLS# 9631606Listed by: YOUR CASTLE REAL ESTATE LLC - Open Sun, 11am to 1pm
 $370,000Active3 beds 2 baths1,270 sq. ft.
$370,000Active3 beds 2 baths1,270 sq. ft.16396 E Rice Place #B, Aurora, CO 80015
MLS# 7382424Listed by: COLDWELL BANKER REALTY 18 - New
 $619,000Active3 beds 3 baths2,384 sq. ft.
$619,000Active3 beds 3 baths2,384 sq. ft.24702 E Hoover Place, Aurora, CO 80016
MLS# 1541676Listed by: REAGENCY REALTY LLC - New
 $449,900Active3 beds 2 baths2,253 sq. ft.
$449,900Active3 beds 2 baths2,253 sq. ft.911 Hanover Street, Aurora, CO 80010
MLS# 4958714Listed by: RE/MAX MOMENTUM
