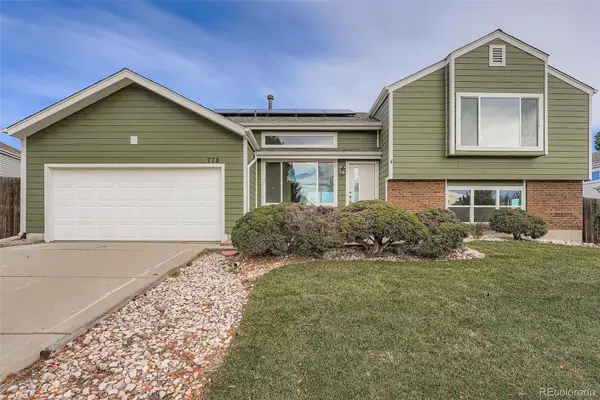832 Geneva Street, Aurora, CO 80010
Local realty services provided by:RONIN Real Estate Professionals ERA Powered
832 Geneva Street,Aurora, CO 80010
$350,000
- 3 Beds
- 2 Baths
- 1,798 sq. ft.
- Single family
- Active
Listed by: madison claren, story home groupmadison@storyhomegroup.com,719-502-7491
Office: lpt realty
MLS#:2485280
Source:ML
Price summary
- Price:$350,000
- Price per sq. ft.:$194.66
About this home
***Interest rates as low as 4.99% 30-year fixed!!!*** Bring your vision to Colfax Villa! Solid-bones 3-bed ranch with a flexible layout (partial finished basement) and AS IS opportunity to restore charm or reimagine entirely. The star is the detached, oversized 2-car garage/workshop with alley access—plus an upper-level bonus area that’s ideal for a studio or home office. With the right improvements, this space has strong ADU potential for rental income or multigenerational living (buyer to verify zoning, utilities, egress, and permits with the City of Aurora). Inside, a custom-built kitchen with unique cabinetry and layout offers a great foundation to preserve or modernize. Spacious rooms throughout, great bones, and endless possibilities for investors, renovators, or equity-seekers. ?? Bonus: an automatic sprinkler system is already in place to keep your landscaping lush and low-maintenance.
Contact an agent
Home facts
- Year built:1955
- Listing ID #:2485280
Rooms and interior
- Bedrooms:3
- Total bathrooms:2
- Full bathrooms:1
- Living area:1,798 sq. ft.
Heating and cooling
- Cooling:Central Air
- Heating:Baseboard, Forced Air
Structure and exterior
- Roof:Composition
- Year built:1955
- Building area:1,798 sq. ft.
- Lot area:0.16 Acres
Schools
- High school:Aurora Central
- Middle school:Vanguard Classical School - West
- Elementary school:Fulton
Utilities
- Water:Public
- Sewer:Public Sewer
Finances and disclosures
- Price:$350,000
- Price per sq. ft.:$194.66
- Tax amount:$2,451 (2024)
New listings near 832 Geneva Street
- New
 $585,000Active5 beds 3 baths3,364 sq. ft.
$585,000Active5 beds 3 baths3,364 sq. ft.531 Nome Street, Aurora, CO 80010
MLS# 8084511Listed by: KELLER WILLIAMS ADVANTAGE REALTY LLC - Coming Soon
 $300,000Coming Soon2 beds 2 baths
$300,000Coming Soon2 beds 2 baths1323 S Idalia Street, Aurora, CO 80017
MLS# 1503254Listed by: HOMESMITH REAL ESTATE - New
 $469,900Active5 beds 3 baths3,024 sq. ft.
$469,900Active5 beds 3 baths3,024 sq. ft.1462 S Laredo Way, Aurora, CO 80017
MLS# 9610538Listed by: REALTY PROFESSIONALS LLC - New
 $539,888Active3 beds 3 baths2,759 sq. ft.
$539,888Active3 beds 3 baths2,759 sq. ft.4093 S Riviera Street, Aurora, CO 80018
MLS# 7227841Listed by: YOUR CASTLE REAL ESTATE INC - Coming Soon
 $589,000Coming Soon4 beds 3 baths
$589,000Coming Soon4 beds 3 baths2324 S Kingston Street, Aurora, CO 80014
MLS# 3053012Listed by: REALTY ONE GROUP FIVE STAR COLORADO - Coming Soon
 $350,000Coming Soon3 beds 3 baths
$350,000Coming Soon3 beds 3 baths3853 S Genoa Court #D, Aurora, CO 80013
MLS# 8052779Listed by: REALTY ONE GROUP PREMIER - New
 $266,375Active1 beds 1 baths1,204 sq. ft.
$266,375Active1 beds 1 baths1,204 sq. ft.105 S Nome Street, Aurora, CO 80012
MLS# 8628097Listed by: RE/MAX MOMENTUM - New
 $430,000Active3 beds 3 baths1,490 sq. ft.
$430,000Active3 beds 3 baths1,490 sq. ft.22444 E 6th Place, Aurora, CO 80018
MLS# 9678349Listed by: D.R. HORTON REALTY, LLC - New
 $249,000Active2 beds 2 baths1,344 sq. ft.
$249,000Active2 beds 2 baths1,344 sq. ft.13850 E Marina Drive #401, Aurora, CO 80014
MLS# 4840823Listed by: REALTY ONE GROUP PREMIER - Coming Soon
 $519,900Coming Soon4 beds 3 baths
$519,900Coming Soon4 beds 3 baths778 S Fairplay Ct. Court, Aurora, CO 80012
MLS# 5279844Listed by: YOUR HOME SOLD GUARANTEED REALTY - PREMIER PARTNERS
