8548 S Quatar Street, Aurora, CO 80016
Local realty services provided by:ERA Shields Real Estate
Listed by:chris dennycdennyrealtor@gmail.com,303-246-1301
Office:liv sotheby's international realty
MLS#:1791971
Source:ML
Price summary
- Price:$750,000
- Price per sq. ft.:$216.64
- Monthly HOA dues:$75
About this home
Perfectly situated across from Sunset Park in Hilltop at Inspiration, this thoughtfully designed ranch home captures year-round sunsets and easy, low-maintenance living. The open floorplan seamlessly unites the great room, dining, and chef’s kitchen, creating a light-filled space ideal for entertaining and everyday comfort. The kitchen is a true centerpiece, showcasing an expansive island, granite countertops, upgraded appliances, soft-close cabinetry with pull-out shelving, and a generous walk-in pantry. The private primary suite is a serene retreat with a spa-like bath featuring a no-glass walk-in shower and a custom-designed closet. Throughout the home, you’ll find designer flooring, elegant paint selections, stylish window coverings, and a striking fireplace for added warmth and character. Solar panels, EV charging readiness, and a SimpliSafe system combine modern convenience with peace of mind. The oversized two-car garage includes built-in storage, while the unfinished basement with rough-in plumbing offers room to grow. Relax in the backyard with peaceful morning light, or unwind on the front porch as the sun sets over the park. Nestled in Aurora’s premier 55+ community, Hilltop at Inspiration, residents enjoy access to a private clubhouse, fitness center, pickleball, trails, and an active calendar of clubs and events. With Southlands shopping and dining just minutes away, this home delivers luxury, comfort, and community all in one.
Contact an agent
Home facts
- Year built:2024
- Listing ID #:1791971
Rooms and interior
- Bedrooms:2
- Total bathrooms:2
- Full bathrooms:1
- Living area:3,462 sq. ft.
Heating and cooling
- Cooling:Central Air
- Heating:Forced Air, Solar
Structure and exterior
- Roof:Composition
- Year built:2024
- Building area:3,462 sq. ft.
- Lot area:0.17 Acres
Schools
- High school:Chaparral
- Middle school:Sierra
- Elementary school:Pine Lane Prim/Inter
Utilities
- Water:Public
- Sewer:Public Sewer
Finances and disclosures
- Price:$750,000
- Price per sq. ft.:$216.64
- Tax amount:$4,409 (2023)
New listings near 8548 S Quatar Street
- Coming Soon
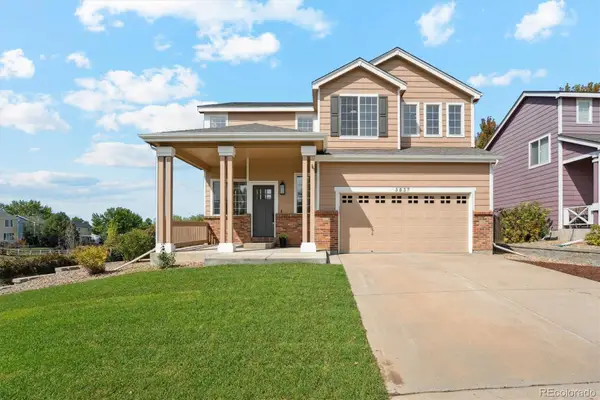 $555,000Coming Soon3 beds 3 baths
$555,000Coming Soon3 beds 3 baths3837 S Kirk Court, Aurora, CO 80013
MLS# 2812486Listed by: EXP REALTY, LLC - Coming Soon
 $365,000Coming Soon3 beds 2 baths
$365,000Coming Soon3 beds 2 baths10035 E Carolina Place #104, Aurora, CO 80247
MLS# 3048328Listed by: REAL BROKER, LLC DBA REAL - New
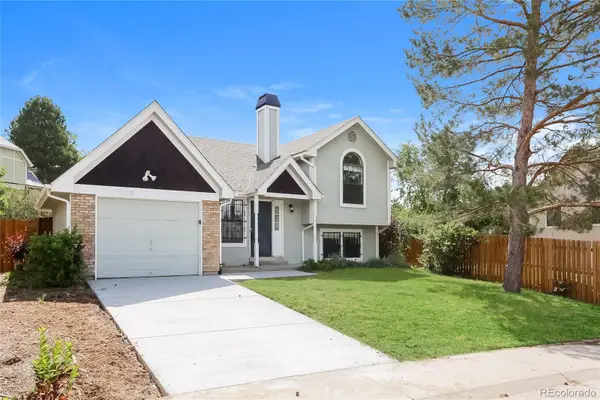 $460,000Active3 beds 2 baths1,210 sq. ft.
$460,000Active3 beds 2 baths1,210 sq. ft.4820 S Zeno Street, Aurora, CO 80015
MLS# 5152264Listed by: REAL BROKER, LLC DBA REAL - New
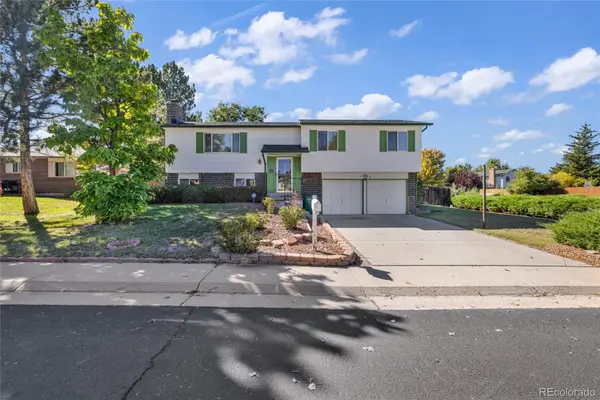 $459,000Active3 beds 3 baths1,815 sq. ft.
$459,000Active3 beds 3 baths1,815 sq. ft.1701 S Granby Street, Aurora, CO 80012
MLS# 6664188Listed by: ALTA PRIME REALTY LLC - New
 $599,000Active3 beds 3 baths2,197 sq. ft.
$599,000Active3 beds 3 baths2,197 sq. ft.21837 E Stanford Circle, Aurora, CO 80015
MLS# 2502159Listed by: COMPASS - DENVER - New
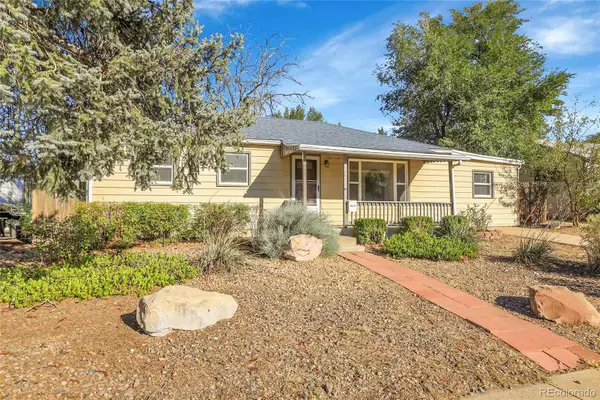 $415,000Active5 beds 2 baths1,800 sq. ft.
$415,000Active5 beds 2 baths1,800 sq. ft.720 Iola Street, Aurora, CO 80010
MLS# 4063316Listed by: MADISON & COMPANY PROPERTIES - New
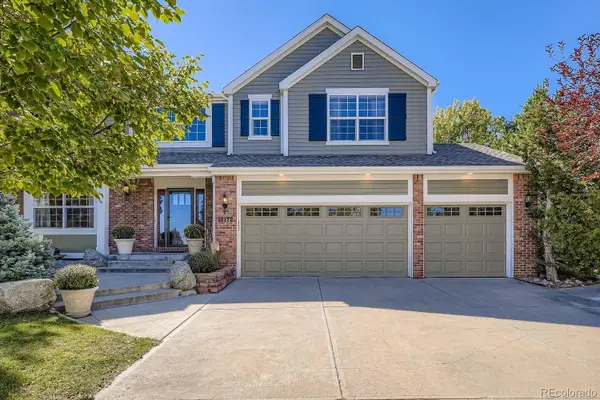 $860,000Active7 beds 4 baths4,462 sq. ft.
$860,000Active7 beds 4 baths4,462 sq. ft.18172 E Caley Circle, Aurora, CO 80016
MLS# 5159921Listed by: BROKERS GUILD REAL ESTATE - Coming Soon
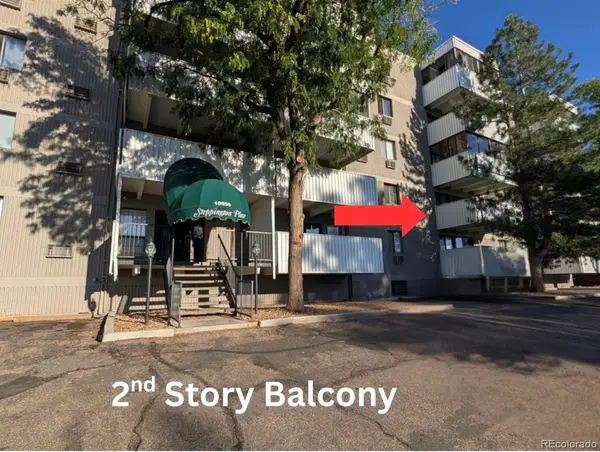 $227,500Coming Soon2 beds 2 baths
$227,500Coming Soon2 beds 2 baths10650 E Tennessee Avenue #209, Aurora, CO 80012
MLS# 2254374Listed by: TOWN AND COUNTRY REALTY INC - New
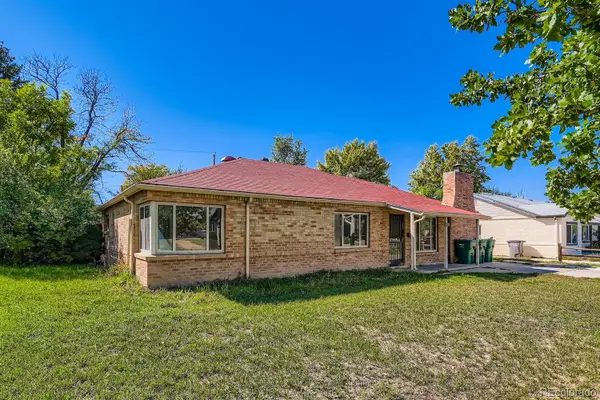 $414,995Active3 beds 2 baths1,621 sq. ft.
$414,995Active3 beds 2 baths1,621 sq. ft.929 Quentin Street, Aurora, CO 80011
MLS# 8563849Listed by: RE/MAX ALLIANCE - New
 $508,000Active3 beds 2 baths2,022 sq. ft.
$508,000Active3 beds 2 baths2,022 sq. ft.3247 S Ensenada Way, Aurora, CO 80013
MLS# 2936944Listed by: HOMESMART
