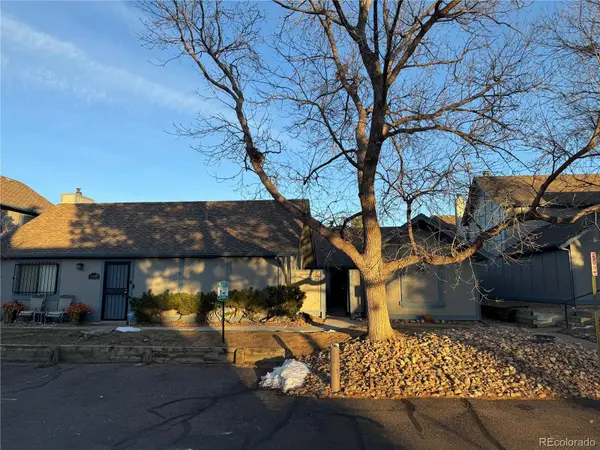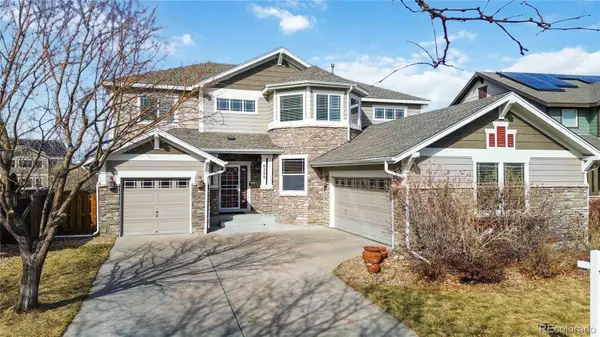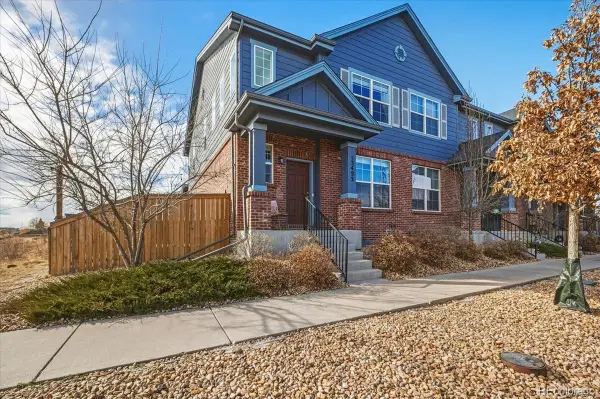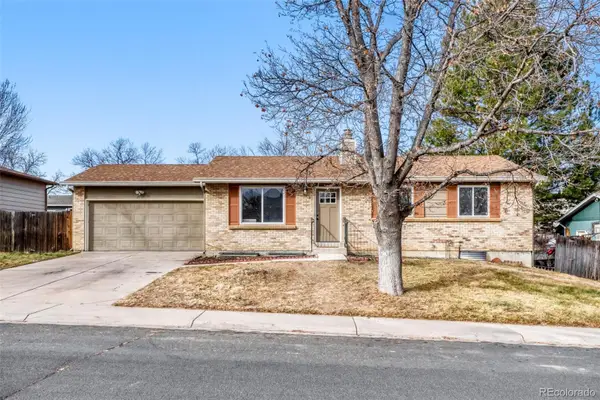906 S Walden Street #104, Aurora, CO 80017
Local realty services provided by:ERA Shields Real Estate
Listed by: jane pearsonjane@1percentlists.com,720-926-8174
Office: 1 percent lists mile high
MLS#:4802631
Source:ML
Price summary
- Price:$250,000
- Price per sq. ft.:$245.1
- Monthly HOA dues:$358
About this home
Welcome to this beautifully fully renovated condominium in the highly sought-after Foxdale community, where modern design meets everyday comfort. This stylish home offers 2 bedrooms and 2 full bathrooms across 1,020 square feet of thoughtfully designed living space. The open floor plan creates an inviting flow between the kitchen, dining area, and living room—perfect for both relaxing evenings and entertaining guests. The chef-inspired kitchen showcases new modern white cabinetry with sleek black hardware, new stainless steel appliances, and new quartz countertops, combining elegance and functionality. A new light fixture illuminates the dining area, providing a warm and welcoming spot for family meals. The living room features a cozy wood-burning fireplace and a new ceiling fan, adding both charm and year-round comfort. Each bedroom includes new carpet, new ceiling fans, and ample natural light, while the primary suite boasts an oversized walk-in closet and a luxuriously upgraded ensuite bathroom with a floating modern vanity and custom tile shower. The second full bathroom has also been completely updated with a modern vanity, a reglazed tub, and designer tile finishes. Additional highlights include an in-unit laundry room with storage and a new washer and dryer included. Step outside to your private balcony with storage and enjoy peaceful views of the lush trees and wooded surroundings. No detail was overlooked in this renovation, featuring new paint throughout, new light fixtures and ceiling fans, new plumbing fixtures, and luxury vinyl plank flooring for a sleek, cohesive look. Residents of Foxdale enjoy access to community amenities such as tennis courts and pool, offering opportunities for an active lifestyle. With a convenient reserved parking spot and close proximity to parks, shopping, and dining, this exceptional condominium perfectly blends comfort, convenience, and contemporary living.
Contact an agent
Home facts
- Year built:1982
- Listing ID #:4802631
Rooms and interior
- Bedrooms:2
- Total bathrooms:2
- Full bathrooms:2
- Living area:1,020 sq. ft.
Heating and cooling
- Cooling:Central Air
- Heating:Forced Air
Structure and exterior
- Roof:Composition
- Year built:1982
- Building area:1,020 sq. ft.
Schools
- High school:Vista Peak
- Middle school:Murphy Creek K-8
- Elementary school:Murphy Creek K-8
Utilities
- Water:Public
- Sewer:Public Sewer
Finances and disclosures
- Price:$250,000
- Price per sq. ft.:$245.1
- Tax amount:$1,395 (2024)
New listings near 906 S Walden Street #104
- Coming Soon
 $360,000Coming Soon3 beds -- baths
$360,000Coming Soon3 beds -- baths2448 S Victor Street #D, Aurora, CO 80014
MLS# 9470414Listed by: TRELORA REALTY, INC. - New
 $575,000Active4 beds 4 baths2,130 sq. ft.
$575,000Active4 beds 4 baths2,130 sq. ft.1193 Akron Street, Aurora, CO 80010
MLS# 6169633Listed by: MODESTATE - Coming SoonOpen Sun, 11am to 1pm
 $850,000Coming Soon4 beds 4 baths
$850,000Coming Soon4 beds 4 baths6525 S Newcastle Way, Aurora, CO 80016
MLS# 4407611Listed by: COMPASS - DENVER - New
 $450,000Active3 beds 3 baths1,932 sq. ft.
$450,000Active3 beds 3 baths1,932 sq. ft.23492 E Chenango Place, Aurora, CO 80016
MLS# 7254505Listed by: KM LUXURY HOMES - Coming SoonOpen Sat, 11am to 1pm
 $515,000Coming Soon4 beds 3 baths
$515,000Coming Soon4 beds 3 baths2597 S Dillon Street, Aurora, CO 80014
MLS# 9488913Listed by: REAL BROKER, LLC DBA REAL - Coming Soon
 $675,000Coming Soon4 beds 4 baths
$675,000Coming Soon4 beds 4 baths21463 E 59th Place, Aurora, CO 80019
MLS# 5268386Listed by: REDFIN CORPORATION - New
 $475,000Active3 beds 3 baths2,702 sq. ft.
$475,000Active3 beds 3 baths2,702 sq. ft.3703 S Mission Parkway, Aurora, CO 80013
MLS# 4282522Listed by: EXP REALTY, LLC - Open Sat, 11am to 2pmNew
 $1,069,000Active3 beds 3 baths5,308 sq. ft.
$1,069,000Active3 beds 3 baths5,308 sq. ft.6608 S White Crow Court, Aurora, CO 80016
MLS# 7762974Listed by: COMPASS - DENVER - Open Sat, 10am to 2pmNew
 $536,990Active3 beds 3 baths2,301 sq. ft.
$536,990Active3 beds 3 baths2,301 sq. ft.1662 S Gold Bug Way, Aurora, CO 80018
MLS# 4569853Listed by: MB TEAM LASSEN - Coming SoonOpen Sun, 12:01 to 3:05pm
 $600,000Coming Soon2 beds 2 baths
$600,000Coming Soon2 beds 2 baths14640 E Penwood Place, Aurora, CO 80015
MLS# 8701145Listed by: KELLER WILLIAMS AVENUES REALTY

