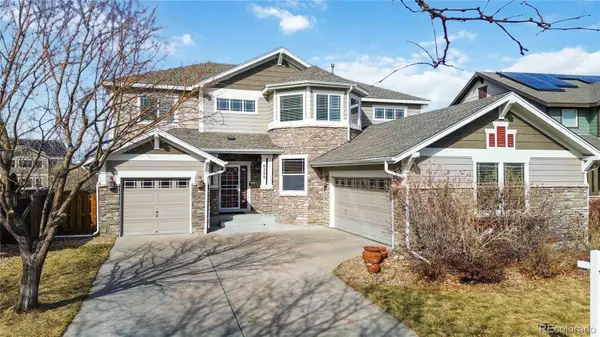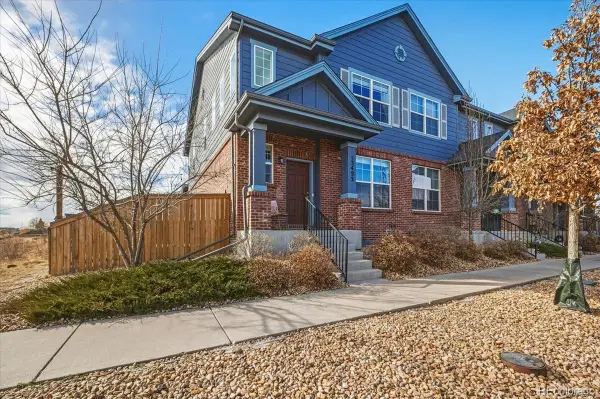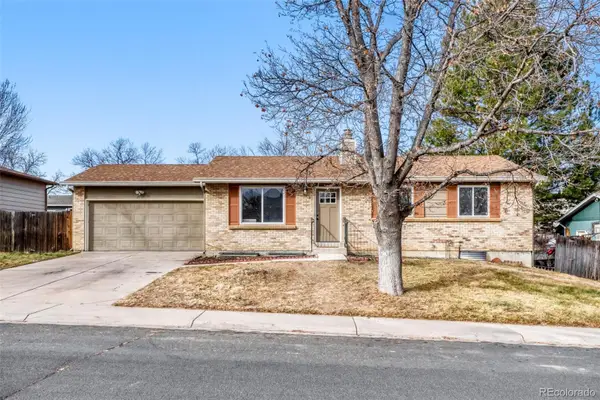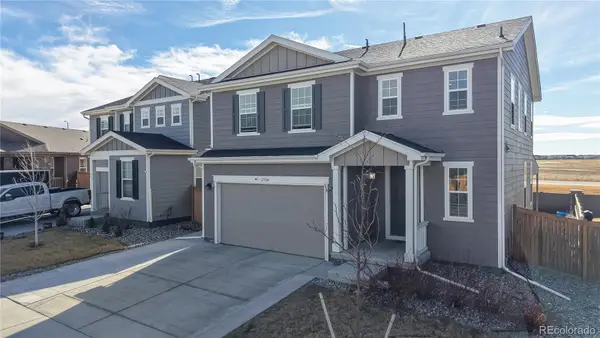Local realty services provided by:ERA Teamwork Realty
968 S Grand Baker Street,Aurora, CO 80018
$676,000
- 5 Beds
- 4 Baths
- - sq. ft.
- Single family
- Sold
Listed by: joseph alexanderJoealexander1288@gmail.com,310-612-3639
Office: realty one group elevations, llc.
MLS#:5001019
Source:ML
Sorry, we are unable to map this address
Price summary
- Price:$676,000
- Monthly HOA dues:$30
About this home
Sellers are offering a credit to buyers of up to $15,000 to be used towards closing costs, prepaid items or rate buy down! Welcome to this stunning Stonehaven model by Lennar—move-in ready and filled with modern upgrades. This 5-bedroom, 4-bathroom home features an open floor plan with vaulted ceilings, creating a bright and airy feel throughout. The chef’s kitchen includes all new appliances, ample cabinetry, and a large island that flows seamlessly into the dining and living areas—perfect for entertaining. A main-level bedroom with a full bath offers flexibility for guests or a home office. Upstairs, spacious bedrooms and a serene primary suite provide private retreats. Enjoy the expansive backyard with a covered patio and peaceful open space views. The full unfinished basement, complete with rough-in plumbing and a radon mitigation system, is ready for your future vision. Additional highlights include a 3-car garage, $5,000 GemStone smart outdoor lighting, solar thermal energy, and smart-home features for convenience and efficiency. This is the perfect blend of comfort, style, and sustainability!
Contact an agent
Home facts
- Year built:2020
- Listing ID #:5001019
Rooms and interior
- Bedrooms:5
- Total bathrooms:4
- Full bathrooms:4
Heating and cooling
- Cooling:Central Air
- Heating:Forced Air
Structure and exterior
- Roof:Composition
- Year built:2020
Schools
- High school:Vista Peak
- Middle school:Murphy Creek K-8
- Elementary school:Murphy Creek K-8
Utilities
- Water:Public
- Sewer:Public Sewer
Finances and disclosures
- Price:$676,000
- Tax amount:$7,939 (2024)
New listings near 968 S Grand Baker Street
- Coming Soon
 $850,000Coming Soon4 beds 4 baths
$850,000Coming Soon4 beds 4 baths6525 S Newcastle Way, Aurora, CO 80016
MLS# 4407611Listed by: COMPASS - DENVER - New
 $450,000Active3 beds 3 baths1,932 sq. ft.
$450,000Active3 beds 3 baths1,932 sq. ft.23492 E Chenango Place, Aurora, CO 80016
MLS# 7254505Listed by: KM LUXURY HOMES - Coming SoonOpen Sat, 11am to 1pm
 $515,000Coming Soon4 beds 3 baths
$515,000Coming Soon4 beds 3 baths2597 S Dillon Street, Aurora, CO 80014
MLS# 9488913Listed by: REAL BROKER, LLC DBA REAL - Coming Soon
 $675,000Coming Soon4 beds 4 baths
$675,000Coming Soon4 beds 4 baths21463 E 59th Place, Aurora, CO 80019
MLS# 5268386Listed by: REDFIN CORPORATION - New
 $475,000Active3 beds 3 baths2,702 sq. ft.
$475,000Active3 beds 3 baths2,702 sq. ft.3703 S Mission Parkway, Aurora, CO 80013
MLS# 4282522Listed by: EXP REALTY, LLC - Open Sat, 11am to 2pmNew
 $1,069,000Active3 beds 3 baths5,308 sq. ft.
$1,069,000Active3 beds 3 baths5,308 sq. ft.6608 S White Crow Court, Aurora, CO 80016
MLS# 7762974Listed by: COMPASS - DENVER - New
 $536,990Active3 beds 3 baths2,301 sq. ft.
$536,990Active3 beds 3 baths2,301 sq. ft.1662 S Gold Bug Way, Aurora, CO 80018
MLS# 4569853Listed by: MB TEAM LASSEN - Coming SoonOpen Sun, 12:01 to 3:05pm
 $600,000Coming Soon2 beds 2 baths
$600,000Coming Soon2 beds 2 baths14640 E Penwood Place, Aurora, CO 80015
MLS# 8701145Listed by: KELLER WILLIAMS AVENUES REALTY - New
 $510,000Active3 beds 3 baths1,923 sq. ft.
$510,000Active3 beds 3 baths1,923 sq. ft.27584 E 6th Drive, Aurora, CO 80018
MLS# 3567229Listed by: RE/MAX NORTHWEST INC - New
 $338,500Active2 beds 3 baths1,888 sq. ft.
$338,500Active2 beds 3 baths1,888 sq. ft.4246 S Granby Street #D, Aurora, CO 80014
MLS# 4718894Listed by: EXP REALTY, LLC

