104 Six Bits Street, Bailey, CO 80421
Local realty services provided by:ERA New Age
Listed by: robert martin, lori eitelmountainrealestategroup@msn.com,303-882-8450
Office: compass - denver
MLS#:6679461
Source:ML
Price summary
- Price:$769,000
- Price per sq. ft.:$316.2
About this home
Welcome to 104 Six Bits Street, where rustic charm meets modern convenience in Bailey! This delightful 3-bedroom, 2-bathroom abode sprawls over 2,432 square feet, nestled on a generous 3.42 acre lot. It's not just a home; it's your new adventure. Step inside to find a beautiful open concept living and dining rooms with vaulted ceilings, a wood burning stove, stone accents, perfect for chilly Colorado evenings a cozy affair. The kitchen area with a breakfast bar is a chef's delight, featuring stainless steel appliances including a range, dishwasher, disposal, and refrigerator. The upper level boasts a versatile loft, perfect for a home office, reading nook, or hobby space, accompanied by an inviting bedroom that promises tranquility and privacy. The lower level is equally impressive, offering a spacious family room, an additional bedroom, and several utility rooms complete with bathroom amenities, making it ideal for separate spaces. Equestrian enthusiasts, rejoice! This property features a large 3-stall horse barn, a loafing shed, and a paddock that promises ample space for your equine companions. The round pen is perfect for training sessions, and the comprehensive fencing ensures safety and security. Plus, a fenced dog yard offers a dedicated area for your canine friends to frolic freely. The versatile outdoor options provide ample space for gatherings. And let's not forget the inviting deck and private balcony — ideal for sipping your morning coffee while taking in the mountain air.
Contact an agent
Home facts
- Year built:1980
- Listing ID #:6679461
Rooms and interior
- Bedrooms:3
- Total bathrooms:2
- Full bathrooms:2
- Living area:2,432 sq. ft.
Heating and cooling
- Heating:Baseboard, Electric, Forced Air, Wood Stove
Structure and exterior
- Roof:Metal
- Year built:1980
- Building area:2,432 sq. ft.
- Lot area:3.42 Acres
Schools
- High school:Platte Canyon
- Middle school:Fitzsimmons
- Elementary school:Deer Creek
Utilities
- Water:Well
- Sewer:Septic Tank
Finances and disclosures
- Price:$769,000
- Price per sq. ft.:$316.2
- Tax amount:$2,682 (2024)
New listings near 104 Six Bits Street
- Coming SoonOpen Sat, 11am to 1pm
 $1,600,000Coming Soon4 beds 4 baths
$1,600,000Coming Soon4 beds 4 baths725 Buddy Road, Bailey, CO 80421
MLS# 6535582Listed by: COMPASS - DENVER - Coming Soon
 $350,000Coming Soon3 beds 2 baths
$350,000Coming Soon3 beds 2 baths426 Houston Street, Bailey, CO 80421
MLS# 3624829Listed by: RE/MAX ALLIANCE - New
 $1,099,000Active4 beds 3 baths3,865 sq. ft.
$1,099,000Active4 beds 3 baths3,865 sq. ft.260 Old Corral Road, Bailey, CO 80421
MLS# 1609114Listed by: RE/MAX LEADERS - New
 $375,555Active2 beds 1 baths1,130 sq. ft.
$375,555Active2 beds 1 baths1,130 sq. ft.106 Elk Drive, Bailey, CO 80421
MLS# 7433679Listed by: RE/MAX PROFESSIONALS - New
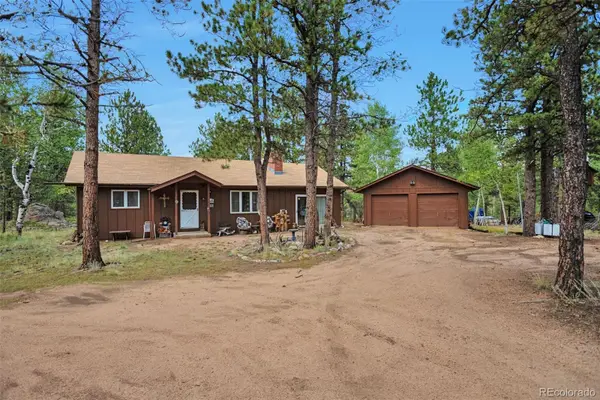 $609,900Active3 beds 1 baths1,635 sq. ft.
$609,900Active3 beds 1 baths1,635 sq. ft.1525 Vigilante Avenue, Bailey, CO 80421
MLS# 4298321Listed by: RENTIT COLORADO LLC - Open Thu, 10am to 4pmNew
 $1,150,000Active3 beds 3 baths1,830 sq. ft.
$1,150,000Active3 beds 3 baths1,830 sq. ft.55 Iron Horse Lane, Bailey, CO 80421
MLS# 8328803Listed by: HOMESMART - New
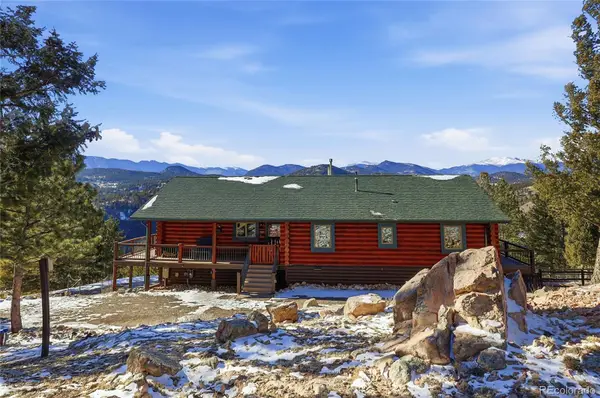 $975,000Active4 beds 4 baths3,303 sq. ft.
$975,000Active4 beds 4 baths3,303 sq. ft.819 Hi Meadow Drive, Bailey, CO 80421
MLS# 3573372Listed by: KELLER WILLIAMS FOOTHILLS REALTY, LLC 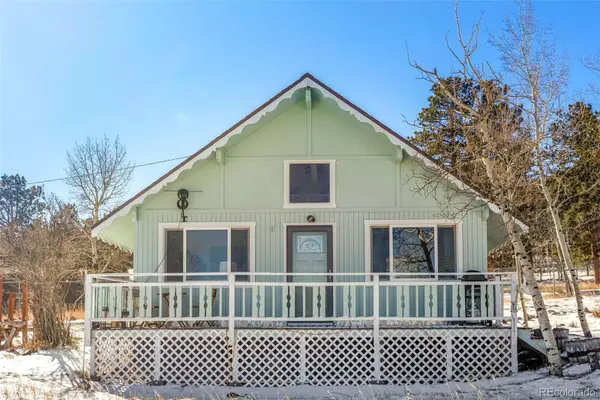 $400,000Active2 beds 1 baths772 sq. ft.
$400,000Active2 beds 1 baths772 sq. ft.560 S Pine Drive, Bailey, CO 80421
MLS# 2755866Listed by: KELLER WILLIAMS DTC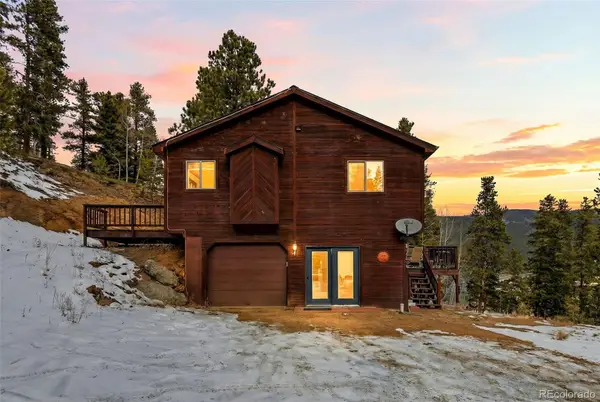 $515,000Active3 beds 3 baths1,644 sq. ft.
$515,000Active3 beds 3 baths1,644 sq. ft.610 Gold Flake Terrace, Bailey, CO 80421
MLS# 6849293Listed by: EXP REALTY, LLC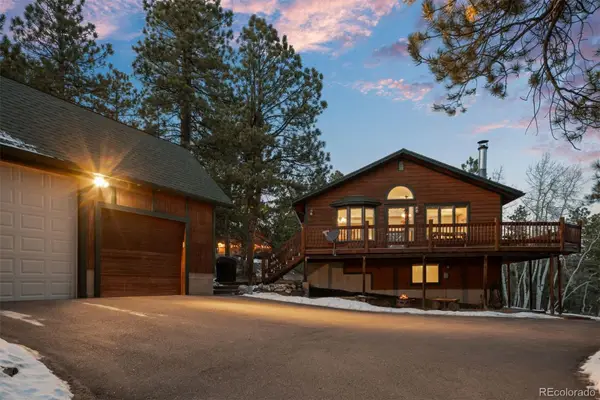 $560,000Active4 beds 3 baths2,507 sq. ft.
$560,000Active4 beds 3 baths2,507 sq. ft.65 Doe Circle, Bailey, CO 80421
MLS# 9385385Listed by: LIV SOTHEBY'S INTERNATIONAL REALTY

