119 Quakie Way, Bailey, CO 80421
Local realty services provided by:LUX Real Estate Company ERA Powered
119 Quakie Way,Bailey, CO 80421
$584,900
- 3 Beds
- 2 Baths
- 1,944 sq. ft.
- Single family
- Active
Listed by: christie whiteheadchristiewhitehead@kw.com,303-929-6664
Office: keller williams preferred realty
MLS#:8498414
Source:ML
Price summary
- Price:$584,900
- Price per sq. ft.:$300.87
About this home
Location and Views! New roof Dec 2025!! Discover mountain living at its finest in the charming town of Bailey. Whether you are ready to leave the bustle of city life behind or looking for the perfect weekend escape, Quakie Way delivers. Nestled with mountain tops all around you, this home offers 3 beds, 2 baths and 2 car garage and a huge wrap around deck to enjoy the beautiful sunset views of stunning Mt Bailey and Bear Mountain. Be sure to watch the 360-degree ariel photos on the property web site. https://v6d.com/houses/119-quakie-way-bailey-co-80421/ New carpet on both levels. Nestled on nearly an acre, enjoy your own private Aspen grove. Sit back and enjoy the expansive wrap around deck to relax and gaze at the intense evening stars. This home has it all. Views are breathtaking! Breathe in the crisp mountain air while taking a hike, watch the native deer cruising the neighborhood. Visit nearby waters of the North Fork of the South Platte River. Whether you love watching wildlife, enjoy hiking, biking, love to fish, or simply someone who loves to relax on the deck, you will feel right at home in Bailey’s relaxed mountain lifestyle. Love horses? Visit the local Burland Equestrian Park. Spend your weekends exploring historic landmarks that helped put Colorado history on the map. Take a 4x4 adventure over the scenic Guanella Pass Byway at 11,669 ft high and wind your way into Georgetown—a must-do journey for Coloradans and visitors alike. Here, weekends are not about traffic or schedules, they are about lacing up your boots for a morning hike, heading to the ski resorts, hopping on your bike to explore winding trails, or casting a line into the best fly-fishing waters Colorado has to offer.
Wildlife is abundant, mountain views are endless, and outdoor adventures await at every turn. For those who love fishing, you will be just minutes from a renowned secret fishing spot—its exact location shared only with the lucky new homeowner.
Contact an agent
Home facts
- Year built:1998
- Listing ID #:8498414
Rooms and interior
- Bedrooms:3
- Total bathrooms:2
- Full bathrooms:2
- Living area:1,944 sq. ft.
Heating and cooling
- Heating:Forced Air, Natural Gas
Structure and exterior
- Roof:Composition
- Year built:1998
- Building area:1,944 sq. ft.
- Lot area:0.86 Acres
Schools
- High school:Platte Canyon
- Middle school:Fitzsimmons
- Elementary school:Deer Creek
Utilities
- Water:Well
- Sewer:Septic Tank
Finances and disclosures
- Price:$584,900
- Price per sq. ft.:$300.87
- Tax amount:$2,007 (2024)
New listings near 119 Quakie Way
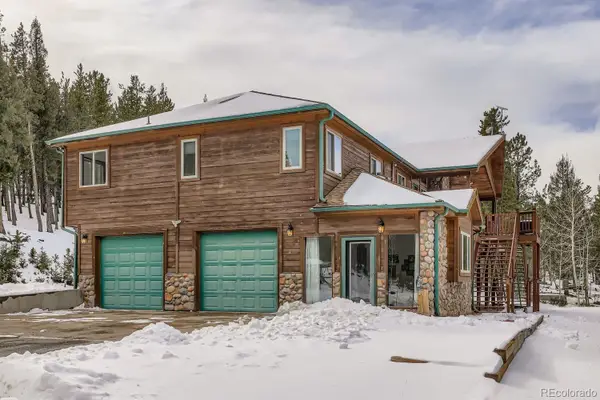 $965,500Active4 beds 3 baths3,788 sq. ft.
$965,500Active4 beds 3 baths3,788 sq. ft.296 Desparado Road, Bailey, CO 80421
MLS# 4754987Listed by: RESIDENT REALTY SOUTH METRO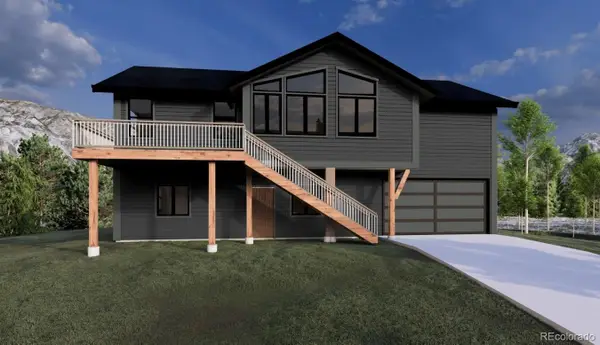 $750,000Active3 beds 2 baths2,529 sq. ft.
$750,000Active3 beds 2 baths2,529 sq. ft.174 Chickadee Drive, Bailey, CO 80421
MLS# 6017762Listed by: RE/MAX ALLIANCE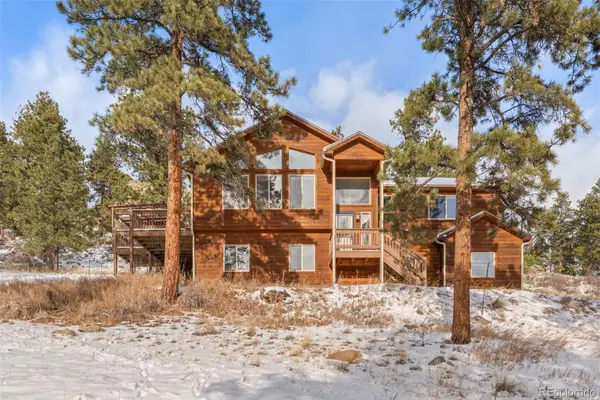 $650,000Active3 beds 3 baths2,225 sq. ft.
$650,000Active3 beds 3 baths2,225 sq. ft.377 Deer Trail Drive, Bailey, CO 80421
MLS# 2692193Listed by: RE/MAX PROFESSIONALS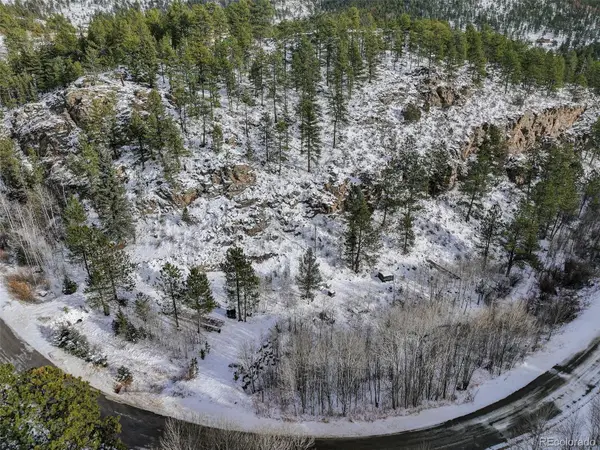 $175,000Active3.53 Acres
$175,000Active3.53 Acres400 Crow Valley Road, Bailey, CO 80421
MLS# 9386904Listed by: SWAN REALTY CORP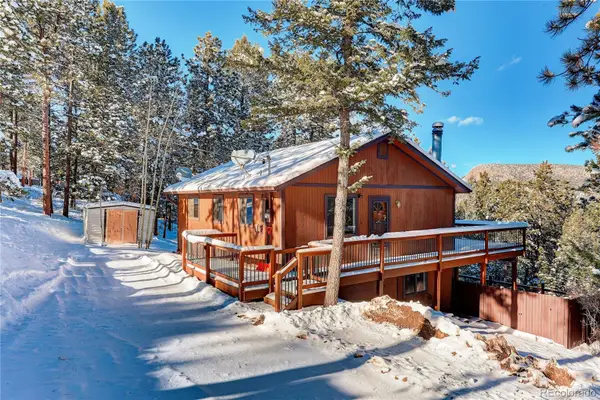 $525,000Active3 beds 2 baths1,674 sq. ft.
$525,000Active3 beds 2 baths1,674 sq. ft.217 Catamount Ridge Road, Bailey, CO 80421
MLS# 7794724Listed by: COLDWELL BANKER REALTY 28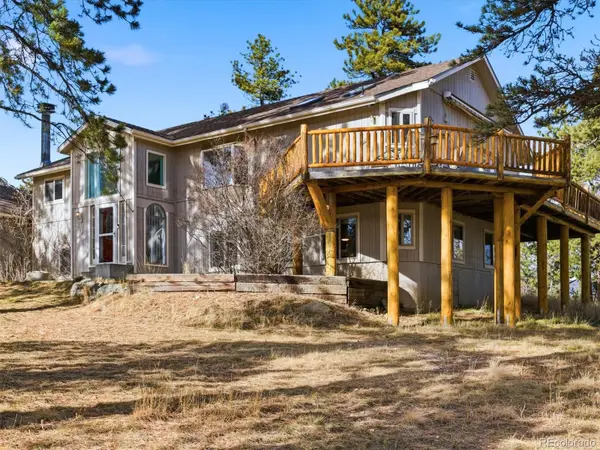 $725,000Active3 beds 2 baths3,136 sq. ft.
$725,000Active3 beds 2 baths3,136 sq. ft.209 Pine Drive, Bailey, CO 80421
MLS# 5200183Listed by: THE HAYSLETT GROUP, LLC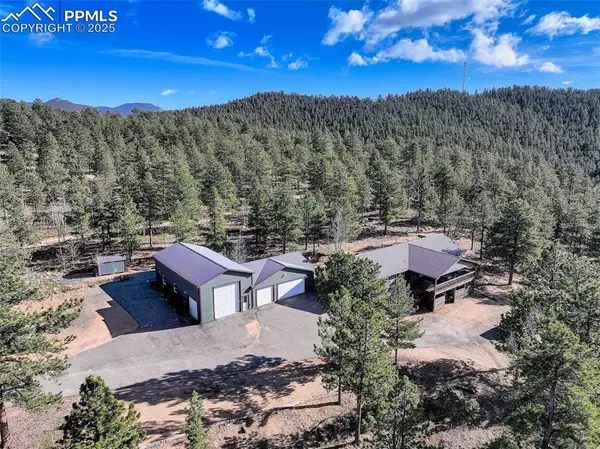 $850,000Active5 beds 5 baths4,276 sq. ft.
$850,000Active5 beds 5 baths4,276 sq. ft.50 Road P78, Bailey, CO 80421
MLS# 3486521Listed by: COMPASS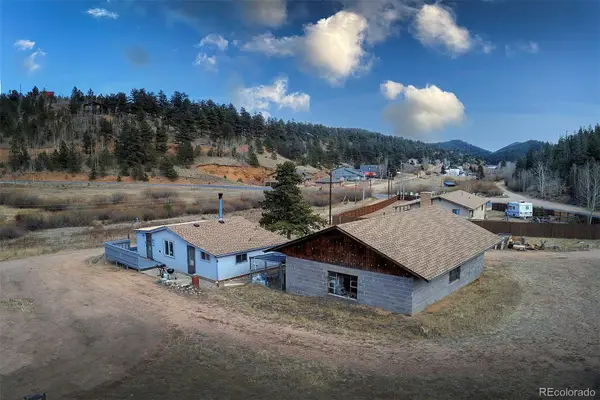 $335,000Active1 beds 1 baths640 sq. ft.
$335,000Active1 beds 1 baths640 sq. ft.60 Smith Road, Bailey, CO 80421
MLS# 3020305Listed by: KELLER WILLIAMS FOOTHILLS REALTY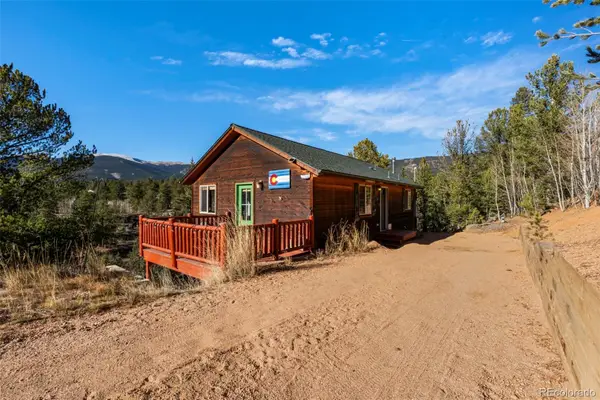 $465,000Active2 beds 1 baths1,720 sq. ft.
$465,000Active2 beds 1 baths1,720 sq. ft.114 Hall Road, Bailey, CO 80421
MLS# 8262147Listed by: PAK HOME REALTY $1,800,000Active3 beds 3 baths3,323 sq. ft.
$1,800,000Active3 beds 3 baths3,323 sq. ft.14803 Wandcrest Drive, Pine, CO 80470
MLS# 5405502Listed by: COLORADO HEART AND SOUL HOMES, LLC
