1288 Royal Ridge Drive, Bailey, CO 80421
Local realty services provided by:LUX Real Estate Company ERA Powered
Listed by: moore at re/max alliance, louis moore iiLouisHMoore2@live.com,303-679-4930
Office: re/max alliance
MLS#:4007762
Source:ML
Price summary
- Price:$1,099,000
- Price per sq. ft.:$244.77
- Monthly HOA dues:$50.83
About this home
Best value in Bailey! Mountain living at its finest—private, peaceful, and beautifully move-in ready. Set on 3.29 secluded and usable acres in sought-after Forest Ridge, this custom mountain contemporary offers the rare conveniences everyone wants: a paved, level driveway, a 5-car heated garage, abundant parking, and an elevated front deck perfect for taking in foothill and valley views. Step inside to a sun-drenched great room with soaring tongue-and-groove ceilings, hardwood floors, and a moss-rock gas fireplace anchoring the main level. The open kitchen is warm and functional with a granite island and counters, stainless steel appliances, a walk-in pantry, and an easy flow into the dining area and out to the deck. Upstairs, a versatile loft overlooks the great room, while spacious bedrooms feature vaulted ceilings and serene wooded views. The luxurious primary suite offers dual walk-in closets, a private balcony, and a spa bath with jetted tub, step-in shower, and granite vanities. The walk-out lower level adds more space with a large family room, tall ceilings, guest suite, patio access, and natural light. Above the garage, a fully equipped studio ADU is ideal for multi-gen living, long-term guests, creative work, or rental options. Car lovers will appreciate the five heated garage bays—three attached plus a two-car heated shop under the ADU—with storage, insulation, floor coating, and RV capability. The property is built for year-round ease with radiant heat, Buderus boiler, Generac whole-house generator, water-softening systems, gas water heater, and Starlink internet. Outside, the land is level, wooded, and peaceful—perfect for strolls among the pines or relaxing in the stillness of mountain living. The location pairs privacy with convenience, minutes from Hwy 285 and offering quick access to Staunton State Park, Pike National Forest, and a shortcut to Breckenridge. Private, peaceful, and perfectly prepared—true Colorado living without compromise.
Contact an agent
Home facts
- Year built:2000
- Listing ID #:4007762
Rooms and interior
- Bedrooms:4
- Total bathrooms:4
- Full bathrooms:2
- Half bathrooms:1
- Living area:4,490 sq. ft.
Heating and cooling
- Heating:Hot Water, Natural Gas
Structure and exterior
- Roof:Composition
- Year built:2000
- Building area:4,490 sq. ft.
- Lot area:3.29 Acres
Schools
- High school:Platte Canyon
- Middle school:Fitzsimmons
- Elementary school:Deer Creek
Utilities
- Water:Well
- Sewer:Septic Tank
Finances and disclosures
- Price:$1,099,000
- Price per sq. ft.:$244.77
- Tax amount:$3,679 (2024)
New listings near 1288 Royal Ridge Drive
- Coming SoonOpen Sat, 11am to 1pm
 $1,600,000Coming Soon4 beds 4 baths
$1,600,000Coming Soon4 beds 4 baths725 Buddy Road, Bailey, CO 80421
MLS# 6535582Listed by: COMPASS - DENVER - Coming Soon
 $350,000Coming Soon3 beds 2 baths
$350,000Coming Soon3 beds 2 baths426 Houston Street, Bailey, CO 80421
MLS# 3624829Listed by: RE/MAX ALLIANCE - New
 $1,099,000Active4 beds 3 baths3,865 sq. ft.
$1,099,000Active4 beds 3 baths3,865 sq. ft.260 Old Corral Road, Bailey, CO 80421
MLS# 1609114Listed by: RE/MAX LEADERS - New
 $375,555Active2 beds 1 baths1,130 sq. ft.
$375,555Active2 beds 1 baths1,130 sq. ft.106 Elk Drive, Bailey, CO 80421
MLS# 7433679Listed by: RE/MAX PROFESSIONALS - New
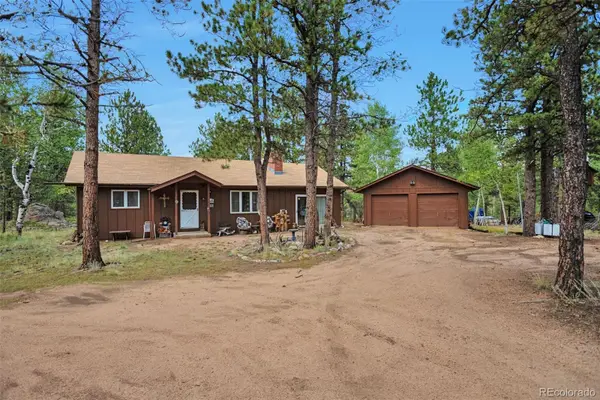 $609,900Active3 beds 1 baths1,635 sq. ft.
$609,900Active3 beds 1 baths1,635 sq. ft.1525 Vigilante Avenue, Bailey, CO 80421
MLS# 4298321Listed by: RENTIT COLORADO LLC - Open Thu, 10am to 4pmNew
 $1,150,000Active3 beds 3 baths1,830 sq. ft.
$1,150,000Active3 beds 3 baths1,830 sq. ft.55 Iron Horse Lane, Bailey, CO 80421
MLS# 8328803Listed by: HOMESMART - New
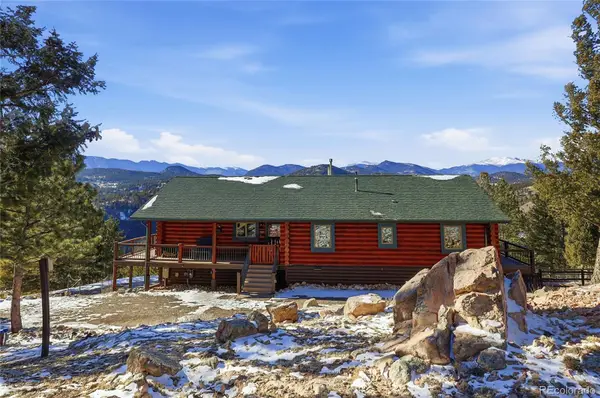 $975,000Active4 beds 4 baths3,303 sq. ft.
$975,000Active4 beds 4 baths3,303 sq. ft.819 Hi Meadow Drive, Bailey, CO 80421
MLS# 3573372Listed by: KELLER WILLIAMS FOOTHILLS REALTY, LLC 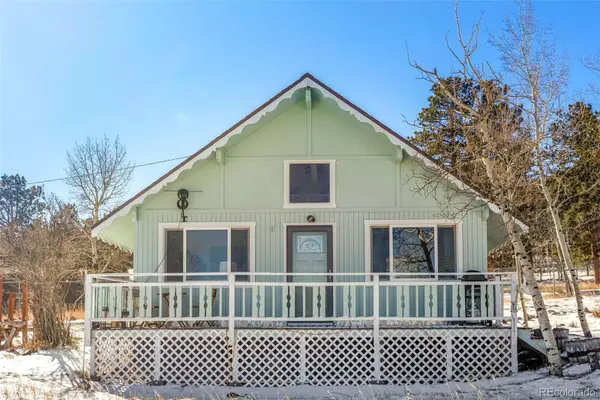 $400,000Active2 beds 1 baths772 sq. ft.
$400,000Active2 beds 1 baths772 sq. ft.560 S Pine Drive, Bailey, CO 80421
MLS# 2755866Listed by: KELLER WILLIAMS DTC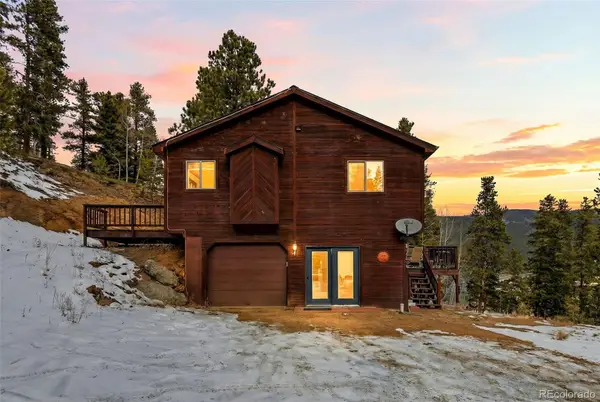 $515,000Active3 beds 3 baths1,644 sq. ft.
$515,000Active3 beds 3 baths1,644 sq. ft.610 Gold Flake Terrace, Bailey, CO 80421
MLS# 6849293Listed by: EXP REALTY, LLC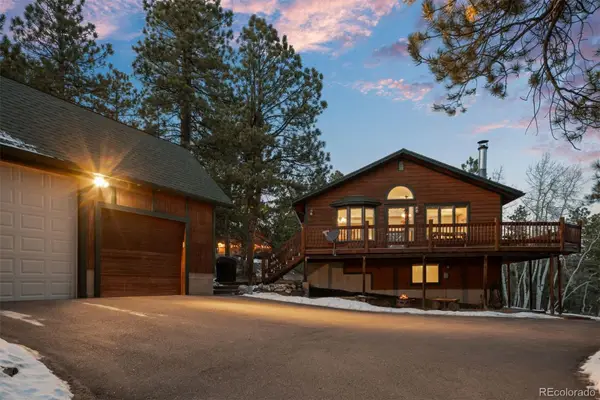 $560,000Active4 beds 3 baths2,507 sq. ft.
$560,000Active4 beds 3 baths2,507 sq. ft.65 Doe Circle, Bailey, CO 80421
MLS# 9385385Listed by: LIV SOTHEBY'S INTERNATIONAL REALTY

