160 S Circle Drive, Bailey, CO 80421
Local realty services provided by:ERA Teamwork Realty
160 S Circle Drive,Bailey, CO 80421
$415,000
- 1 Beds
- 2 Baths
- 1,110 sq. ft.
- Single family
- Pending
Listed by: emily karlisekarlis.realtor@gmail.com,720-552-0404
Office: equity colorado real estate
MLS#:9939154
Source:ML
Price summary
- Price:$415,000
- Price per sq. ft.:$373.87
- Monthly HOA dues:$2.08
About this home
Step back in time and soak up the serenity in this cozy 1970's cabin, perfectly perched on 1.9 acres to take in sweeping mountain views. This one-bedroom retreat combines vintage character with the simple comforts of mountain living. The inviting den offers extra space for guests or a quiet reading nook, while the large deck is the true showstopper - ideal for morning coffee, sunset dinners, or stargazing under Colorado skies.
Inside, you’ll find warm wood accents and cozy built-ins, classic cabin details, and a layout designed for relaxation and connection. Whether you’re looking for a weekend getaway or a full-time escape, this charming cabin delivers peace, privacy, and those amazing views you’ve been dreaming of.
Tucked away in Bailey, you’ll love the small-town feel and easy access to hiking trails, fly fishing on the Platte River, and local favorites like Cutthroat Café and Aspen Peak Cellars. Just a scenic drive from Denver, this cabin offers the best of both worlds - peaceful seclusion and modern convenience within reach.
Contact an agent
Home facts
- Year built:1970
- Listing ID #:9939154
Rooms and interior
- Bedrooms:1
- Total bathrooms:2
- Full bathrooms:1
- Living area:1,110 sq. ft.
Heating and cooling
- Heating:Baseboard
Structure and exterior
- Roof:Composition
- Year built:1970
- Building area:1,110 sq. ft.
- Lot area:1.9 Acres
Schools
- High school:Platte Canyon
- Middle school:Fitzsimmons
- Elementary school:Deer Creek
Utilities
- Water:Well
- Sewer:Septic Tank
Finances and disclosures
- Price:$415,000
- Price per sq. ft.:$373.87
- Tax amount:$1,699 (2024)
New listings near 160 S Circle Drive
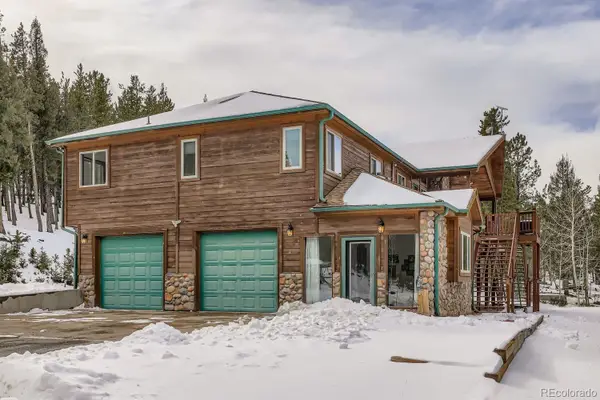 $965,500Active4 beds 3 baths3,788 sq. ft.
$965,500Active4 beds 3 baths3,788 sq. ft.296 Desparado Road, Bailey, CO 80421
MLS# 4754987Listed by: RESIDENT REALTY SOUTH METRO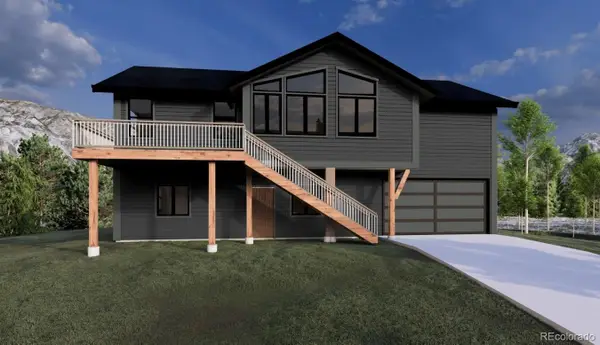 $750,000Active3 beds 2 baths2,529 sq. ft.
$750,000Active3 beds 2 baths2,529 sq. ft.174 Chickadee Drive, Bailey, CO 80421
MLS# 6017762Listed by: RE/MAX ALLIANCE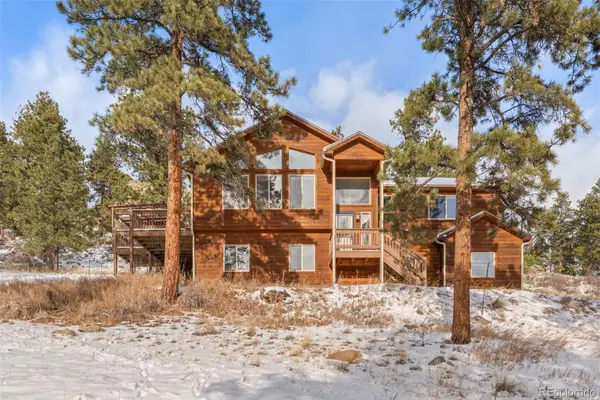 $650,000Active3 beds 3 baths2,225 sq. ft.
$650,000Active3 beds 3 baths2,225 sq. ft.377 Deer Trail Drive, Bailey, CO 80421
MLS# 2692193Listed by: RE/MAX PROFESSIONALS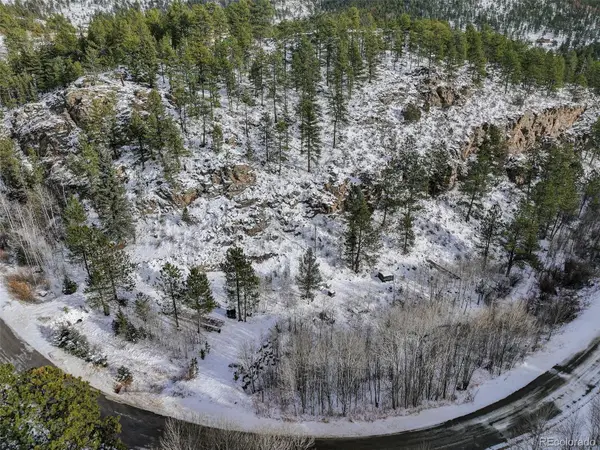 $175,000Active3.53 Acres
$175,000Active3.53 Acres400 Crow Valley Road, Bailey, CO 80421
MLS# 9386904Listed by: SWAN REALTY CORP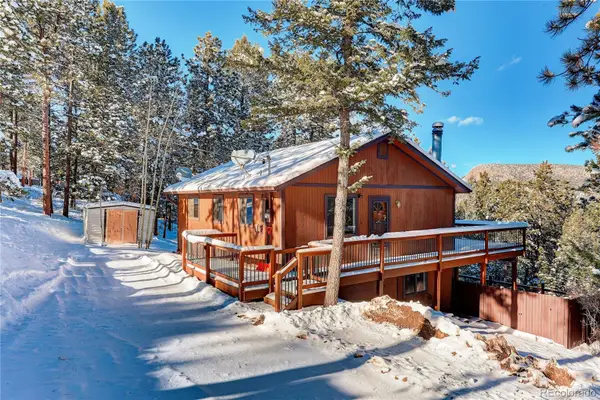 $525,000Active3 beds 2 baths1,674 sq. ft.
$525,000Active3 beds 2 baths1,674 sq. ft.217 Catamount Ridge Road, Bailey, CO 80421
MLS# 7794724Listed by: COLDWELL BANKER REALTY 28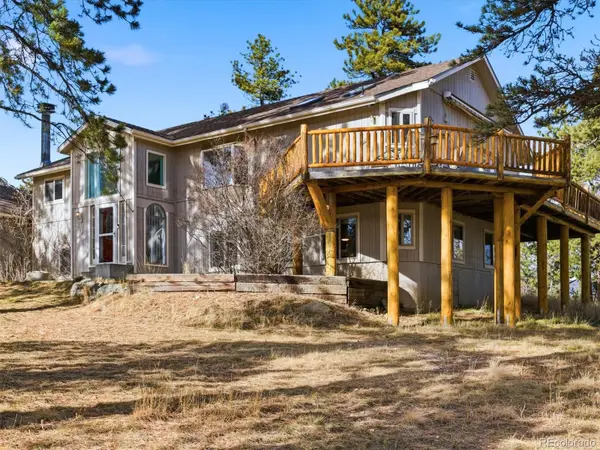 $725,000Active3 beds 2 baths3,136 sq. ft.
$725,000Active3 beds 2 baths3,136 sq. ft.209 Pine Drive, Bailey, CO 80421
MLS# 5200183Listed by: THE HAYSLETT GROUP, LLC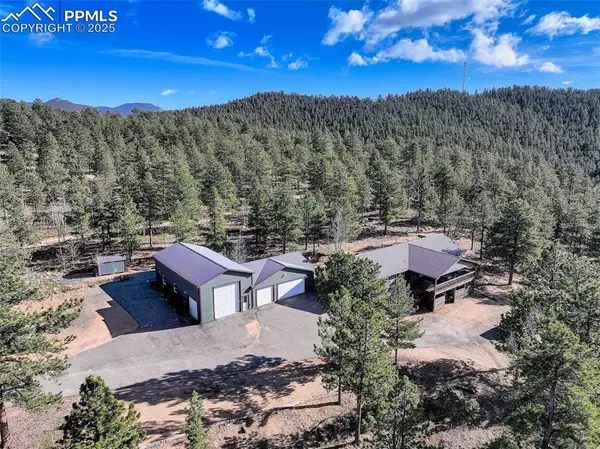 $850,000Active5 beds 5 baths4,276 sq. ft.
$850,000Active5 beds 5 baths4,276 sq. ft.50 Road P78, Bailey, CO 80421
MLS# 3486521Listed by: COMPASS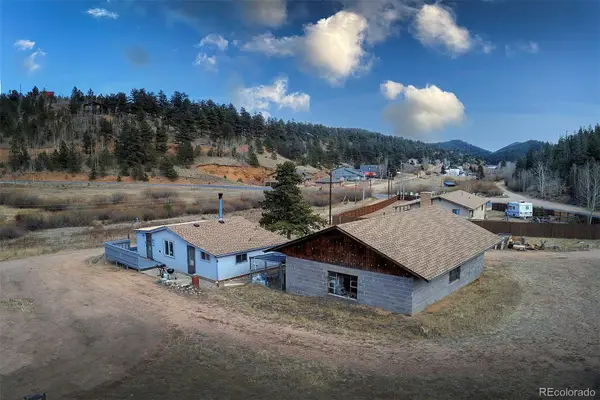 $335,000Active1 beds 1 baths640 sq. ft.
$335,000Active1 beds 1 baths640 sq. ft.60 Smith Road, Bailey, CO 80421
MLS# 3020305Listed by: KELLER WILLIAMS FOOTHILLS REALTY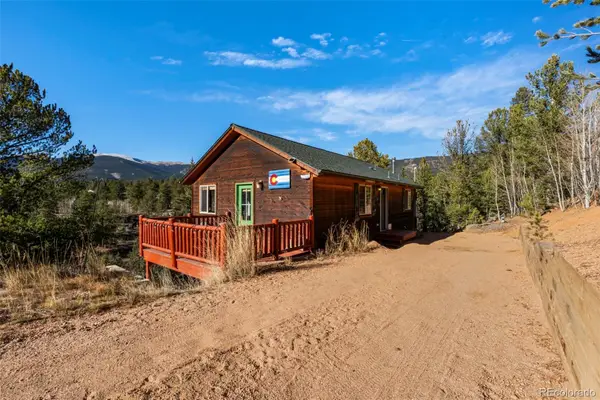 $465,000Active2 beds 1 baths1,720 sq. ft.
$465,000Active2 beds 1 baths1,720 sq. ft.114 Hall Road, Bailey, CO 80421
MLS# 8262147Listed by: PAK HOME REALTY $1,800,000Active3 beds 3 baths3,323 sq. ft.
$1,800,000Active3 beds 3 baths3,323 sq. ft.14803 Wandcrest Drive, Pine, CO 80470
MLS# 5405502Listed by: COLORADO HEART AND SOUL HOMES, LLC
