1740 County Road 72, Bailey, CO 80421
Local realty services provided by:ERA Shields Real Estate
Listed by: bob mccarrollbmccarroll@livsothebysrealty.com,303-887-9575
Office: liv sotheby's international realty
MLS#:4101754
Source:ML
Price summary
- Price:$1,225,000
- Price per sq. ft.:$380.43
About this home
Welcome to 1740 County Road 72, a mountain contemporary home on 5+ gently-sloping, fully fenced, acres in Burland Meadows, Bailey, 80421. The 4-bedroom, 3-bath house offers 3,110 sq ft of light-filled space with snowcap views and seamless indoor-outdoor living. Enjoy a luxurious main-floor primary suite, a spacious open-concept kitchen perfect for entertaining. Large windows frame the stunning outdoor beauty. The open lower-level walkout offers a sunroom as well as the 4th bedroom and 3rd bath.
This property is a dream for horse enthusiasts featuring a 4-stall, 40’x40’, two-story barn with ample hay storage, a tack room, an office / art studio. It is adjacent to the community equestrian park. The lush grass hay pasture offers near-year-round grazing thanks to the wetland, making it ideal for those who cherish equestrian activities.
The household use well permit allows for watering of horses + turf irrigation. The 3-car attached garage adds convenience + storage.
Contact an agent
Home facts
- Year built:1997
- Listing ID #:4101754
Rooms and interior
- Bedrooms:4
- Total bathrooms:3
- Full bathrooms:3
- Living area:3,220 sq. ft.
Heating and cooling
- Cooling:Attic Fan
- Heating:Forced Air, Propane
Structure and exterior
- Roof:Composition
- Year built:1997
- Building area:3,220 sq. ft.
- Lot area:5.83 Acres
Schools
- High school:Platte Canyon
- Middle school:Fitzsimmons
- Elementary school:Deer Creek
Utilities
- Water:Well
- Sewer:Septic Tank
Finances and disclosures
- Price:$1,225,000
- Price per sq. ft.:$380.43
- Tax amount:$2,940 (2024)
New listings near 1740 County Road 72
- Coming SoonOpen Sat, 11am to 1pm
 $1,600,000Coming Soon4 beds 4 baths
$1,600,000Coming Soon4 beds 4 baths725 Buddy Road, Bailey, CO 80421
MLS# 6535582Listed by: COMPASS - DENVER - Coming Soon
 $350,000Coming Soon3 beds 2 baths
$350,000Coming Soon3 beds 2 baths426 Houston Street, Bailey, CO 80421
MLS# 3624829Listed by: RE/MAX ALLIANCE - New
 $1,099,000Active4 beds 3 baths3,865 sq. ft.
$1,099,000Active4 beds 3 baths3,865 sq. ft.260 Old Corral Road, Bailey, CO 80421
MLS# 1609114Listed by: RE/MAX LEADERS - New
 $375,555Active2 beds 1 baths1,130 sq. ft.
$375,555Active2 beds 1 baths1,130 sq. ft.106 Elk Drive, Bailey, CO 80421
MLS# 7433679Listed by: RE/MAX PROFESSIONALS - New
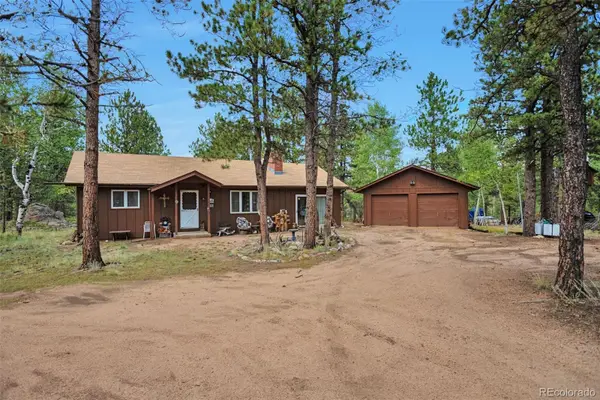 $609,900Active3 beds 1 baths1,635 sq. ft.
$609,900Active3 beds 1 baths1,635 sq. ft.1525 Vigilante Avenue, Bailey, CO 80421
MLS# 4298321Listed by: RENTIT COLORADO LLC - Open Thu, 10am to 4pmNew
 $1,150,000Active3 beds 3 baths1,830 sq. ft.
$1,150,000Active3 beds 3 baths1,830 sq. ft.55 Iron Horse Lane, Bailey, CO 80421
MLS# 8328803Listed by: HOMESMART - New
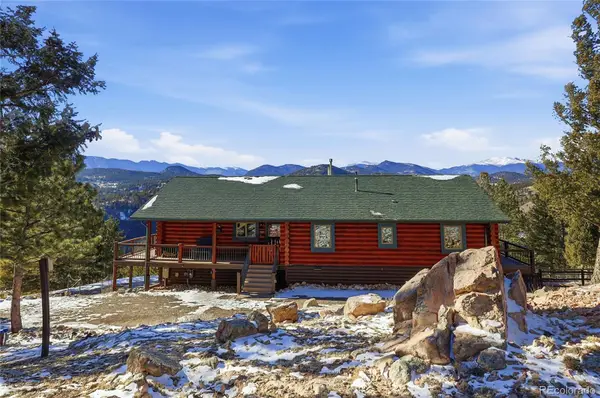 $975,000Active4 beds 4 baths3,303 sq. ft.
$975,000Active4 beds 4 baths3,303 sq. ft.819 Hi Meadow Drive, Bailey, CO 80421
MLS# 3573372Listed by: KELLER WILLIAMS FOOTHILLS REALTY, LLC 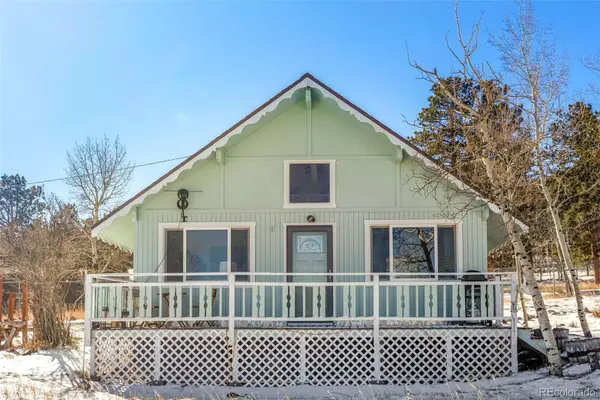 $400,000Active2 beds 1 baths772 sq. ft.
$400,000Active2 beds 1 baths772 sq. ft.560 S Pine Drive, Bailey, CO 80421
MLS# 2755866Listed by: KELLER WILLIAMS DTC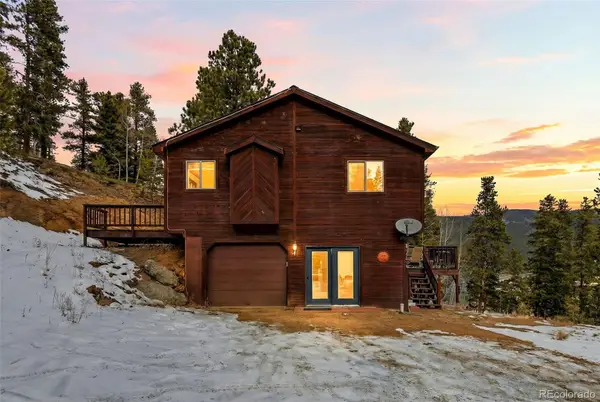 $515,000Active3 beds 3 baths1,644 sq. ft.
$515,000Active3 beds 3 baths1,644 sq. ft.610 Gold Flake Terrace, Bailey, CO 80421
MLS# 6849293Listed by: EXP REALTY, LLC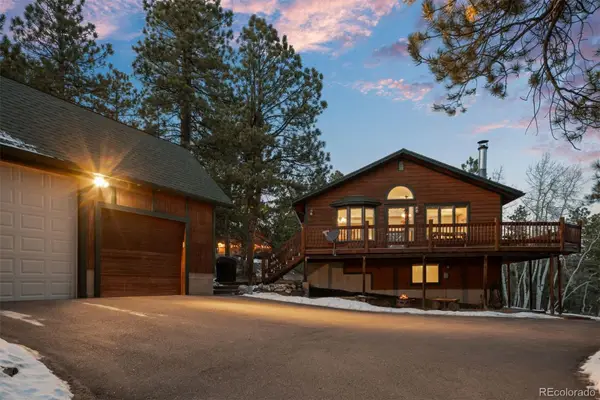 $560,000Active4 beds 3 baths2,507 sq. ft.
$560,000Active4 beds 3 baths2,507 sq. ft.65 Doe Circle, Bailey, CO 80421
MLS# 9385385Listed by: LIV SOTHEBY'S INTERNATIONAL REALTY

