1889 Burland Drive, Bailey, CO 80421
Local realty services provided by:ERA New Age
1889 Burland Drive,Bailey, CO 80421
$825,000
- 3 Beds
- 2 Baths
- 1,934 sq. ft.
- Single family
- Active
Listed by: shaya mulderShaya@Shayasellscolorado.com,303-870-1823
Office: keller williams realty urban elite
MLS#:6015176
Source:ML
Price summary
- Price:$825,000
- Price per sq. ft.:$426.58
About this home
Looking for a true Colorado log home, not log siding or a log-style house? This authentic hand-hewn log cabin in Bailey offers craftsmanship that is increasingly rare.
Built with full-dimension, hand-scribed structural logs, this 3-bedroom, 2-bath, 1,934 sq ft home represents traditional log construction that requires specialized labor, longer build timelines, & a level of material quality and labor that sets it apart from conventional mountain homes. Constructing a true hand-hewn log home today commonly exceeds $500–$650+ per square foot, before land, utilities, or site work, making this property difficult to replicate at this price point.
Set on 2.25 wooded acres with no HOA and year-round access, the setting offers privacy & a peaceful mountain feel just under an hour from Denver. Inside, exposed log beams, warm wood floors, custom cabinetry, handcrafted doors, & a stone fireplace w/ wood-burning stove create a timeless interior. Multiple decks extend living space outdoors, & a newer hot tub offers a private place to relax. Recent updates include a new furnace with Nest thermostat, new water heater & pressure tank, updated bathrooms, new decks on the main cabin and finished outbuilding, asphalt driveway, & upgraded lighting. A finished outbuilding with electricity provides flexible space for a studio, office, or retreat.
The property has a documented history as a part-time, seasonal Airbnb, earning Superhost status with 117 five-star reviews. Its prior use reflects a lifestyle-driven approach, leaving clear potential for a future owner to enjoy it as a second home with supplemental income or elevate it into a full, year-round STR. An adjacent 2.25-acre lot is also available, offering the opportunity to own up to 4.5 acres total.
Located near Staunton State Park, Kenosha Pass, Guanella Pass, hiking, fishing, and multiple ski areas, this home offers authentic mountain living, lasting construction value, and flexibility for full-time or second-home use.
Contact an agent
Home facts
- Year built:1992
- Listing ID #:6015176
Rooms and interior
- Bedrooms:3
- Total bathrooms:2
- Full bathrooms:1
- Living area:1,934 sq. ft.
Heating and cooling
- Heating:Forced Air, Natural Gas, Wood Stove
Structure and exterior
- Roof:Composition
- Year built:1992
- Building area:1,934 sq. ft.
- Lot area:2.25 Acres
Schools
- High school:Platte Canyon
- Middle school:Fitzsimmons
- Elementary school:Deer Creek
Utilities
- Water:Well
- Sewer:Septic Tank
Finances and disclosures
- Price:$825,000
- Price per sq. ft.:$426.58
- Tax amount:$2,196 (2024)
New listings near 1889 Burland Drive
- Coming SoonOpen Sat, 11am to 1pm
 $1,600,000Coming Soon4 beds 4 baths
$1,600,000Coming Soon4 beds 4 baths725 Buddy Road, Bailey, CO 80421
MLS# 6535582Listed by: COMPASS - DENVER - Coming Soon
 $350,000Coming Soon3 beds 2 baths
$350,000Coming Soon3 beds 2 baths426 Houston Street, Bailey, CO 80421
MLS# 3624829Listed by: RE/MAX ALLIANCE - New
 $1,099,000Active4 beds 3 baths3,865 sq. ft.
$1,099,000Active4 beds 3 baths3,865 sq. ft.260 Old Corral Road, Bailey, CO 80421
MLS# 1609114Listed by: RE/MAX LEADERS - New
 $375,555Active2 beds 1 baths1,130 sq. ft.
$375,555Active2 beds 1 baths1,130 sq. ft.106 Elk Drive, Bailey, CO 80421
MLS# 7433679Listed by: RE/MAX PROFESSIONALS - New
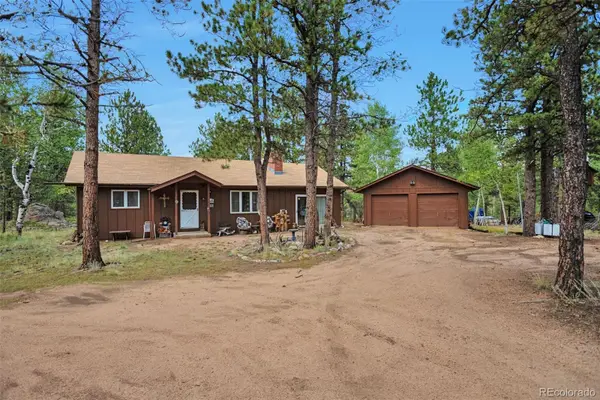 $609,900Active3 beds 1 baths1,635 sq. ft.
$609,900Active3 beds 1 baths1,635 sq. ft.1525 Vigilante Avenue, Bailey, CO 80421
MLS# 4298321Listed by: RENTIT COLORADO LLC - Open Thu, 10am to 4pmNew
 $1,150,000Active3 beds 3 baths1,830 sq. ft.
$1,150,000Active3 beds 3 baths1,830 sq. ft.55 Iron Horse Lane, Bailey, CO 80421
MLS# 8328803Listed by: HOMESMART 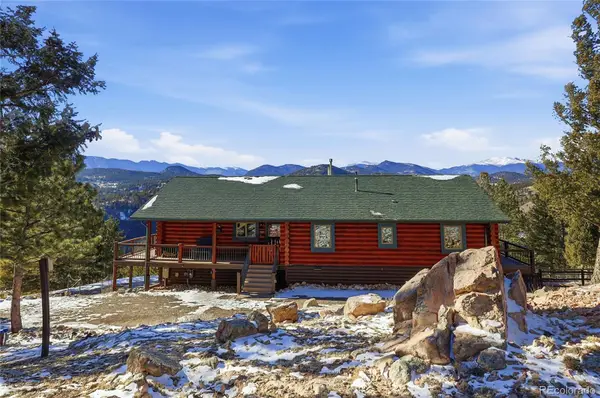 $975,000Active4 beds 4 baths3,303 sq. ft.
$975,000Active4 beds 4 baths3,303 sq. ft.819 Hi Meadow Drive, Bailey, CO 80421
MLS# 3573372Listed by: KELLER WILLIAMS FOOTHILLS REALTY, LLC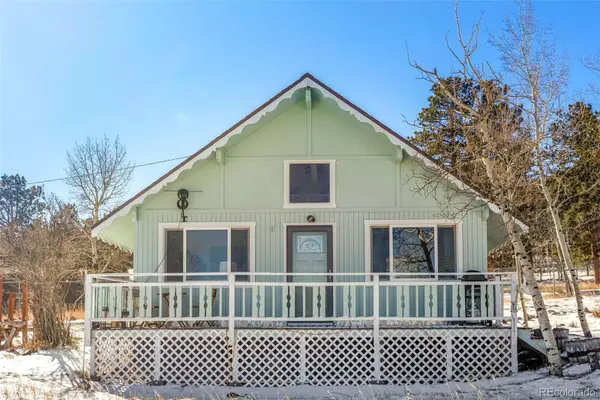 $400,000Active2 beds 1 baths772 sq. ft.
$400,000Active2 beds 1 baths772 sq. ft.560 S Pine Drive, Bailey, CO 80421
MLS# 2755866Listed by: KELLER WILLIAMS DTC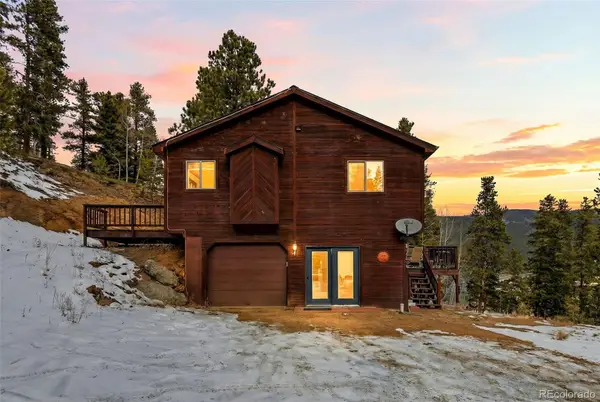 $515,000Active3 beds 3 baths1,644 sq. ft.
$515,000Active3 beds 3 baths1,644 sq. ft.610 Gold Flake Terrace, Bailey, CO 80421
MLS# 6849293Listed by: EXP REALTY, LLC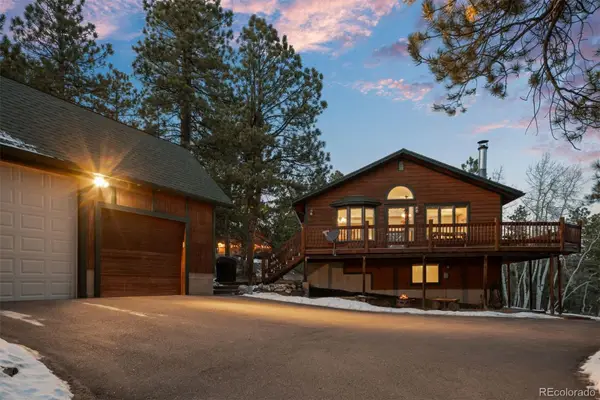 $560,000Active4 beds 3 baths2,507 sq. ft.
$560,000Active4 beds 3 baths2,507 sq. ft.65 Doe Circle, Bailey, CO 80421
MLS# 9385385Listed by: LIV SOTHEBY'S INTERNATIONAL REALTY

