303 Kudu Trail, Bailey, CO 80421
Local realty services provided by:ERA Teamwork Realty
303 Kudu Trail,Bailey, CO 80421
$575,000
- 3 Beds
- 2 Baths
- 1,702 sq. ft.
- Single family
- Active
Listed by: jenny penmanjenny@theadventurousagent.com,720-397-8022
Office: the adventurous agent
MLS#:4127417
Source:ML
Price summary
- Price:$575,000
- Price per sq. ft.:$337.84
- Monthly HOA dues:$2.08
About this home
MOTIVATED SELLER! Tucked into the serene foothills of Bailey, in the beloved Burland Ranchettes, this mountain home is more than move-in ready—it’s a sanctuary. With 3 bedrooms, 2 full bathrooms, and a full acre of wooded beauty, it offers space to breathe, dream, and settle into the rhythm of nature. Southern light pours through floor-to-ceiling windows, painting the interior with golden warmth and framing sweeping panoramic views. Open and inviting floor plan offers you and your guests the ideal entertaining space, along with a large deck to grill out and watch those beautiful Colorado sunsets. Huge primary suite with massive walk in closet and private deck for viewing into your wooded acre lot. Two bedrooms are located on the lower level with full bathroom; lots of natural light and large closets. Home includes an oversized 2 car garage with tons of room for storing toys, vehicles and gear! Beneath its durable aluminum roof (2015), every modern comfort has been quietly taken care of: a full 200-amp electrical upgrade with a Leviton smart panel (2025) and a brand-new ion9 water conditioner- installed this year. The septic system was serviced in late 2024, offering the gift of peace of mind. Inside, you’ll find soft new carpet underfoot, refinished hardwood in the kitchen, updated fixtures, and the gentle glow of a pellet stove in the secondary bedroom. Outside, a blacktop driveway, attached garage, storage shed, and 16-ft container make everyday living seamless. With a county-maintained road and nearby RTD bus stop, this is a rare blend of mountain stillness and city connection. Minutes from 285 makes for a quick commute to the city, minutes from downtown Bailey and relaxing on the river at one of the local restaurants. Make this beautiful Bailey house your home! The hard work is already done. What’s left is beauty, simplicity, and the joy of coming home. Schedule your showing today!!
Contact an agent
Home facts
- Year built:1999
- Listing ID #:4127417
Rooms and interior
- Bedrooms:3
- Total bathrooms:2
- Full bathrooms:2
- Living area:1,702 sq. ft.
Heating and cooling
- Heating:Forced Air, Natural Gas, Pellet Stove
Structure and exterior
- Roof:Metal
- Year built:1999
- Building area:1,702 sq. ft.
- Lot area:1.05 Acres
Schools
- High school:Platte Canyon
- Middle school:Fitzsimmons
- Elementary school:Deer Creek
Utilities
- Water:Private
- Sewer:Septic Tank
Finances and disclosures
- Price:$575,000
- Price per sq. ft.:$337.84
- Tax amount:$1,993 (2024)
New listings near 303 Kudu Trail
- New
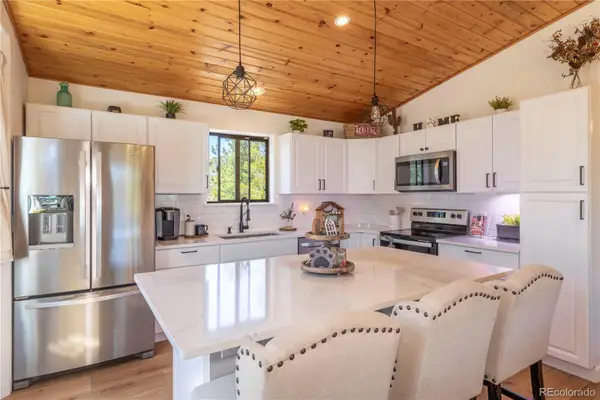 $549,000Active3 beds 2 baths1,694 sq. ft.
$549,000Active3 beds 2 baths1,694 sq. ft.51 Schooley Road, Bailey, CO 80421
MLS# 4825358Listed by: RE/MAX PROFESSIONALS - New
 $740,000Active-- beds -- baths2,270 sq. ft.
$740,000Active-- beds -- baths2,270 sq. ft.68 Aspen Drive, Bailey, CO 80421
MLS# 7380572Listed by: MADISON & COMPANY PROPERTIES - New
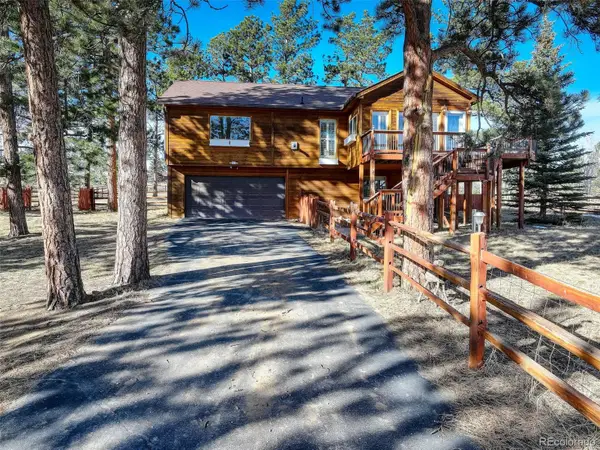 $570,000Active3 beds 3 baths2,124 sq. ft.
$570,000Active3 beds 3 baths2,124 sq. ft.541 Beaver Trail, Bailey, CO 80421
MLS# 6753043Listed by: COLDWELL BANKER REALTY 56 - New
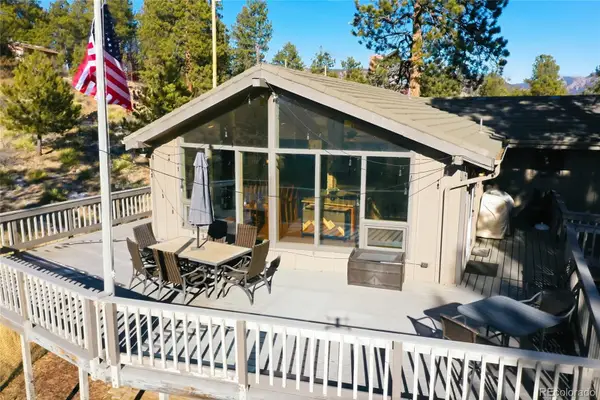 $725,000Active3 beds 3 baths2,782 sq. ft.
$725,000Active3 beds 3 baths2,782 sq. ft.193 Long Ridge Drive, Bailey, CO 80421
MLS# 6173887Listed by: RE/MAX ALLIANCE - New
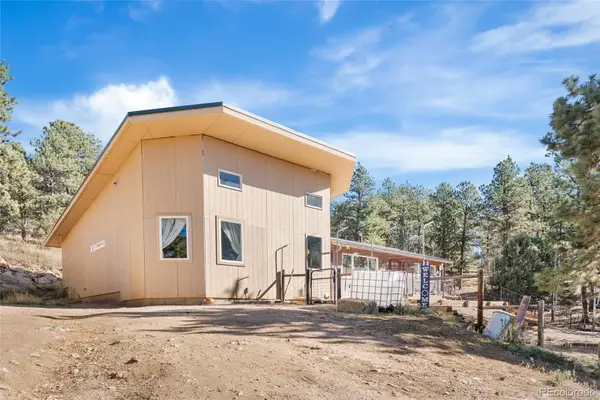 $475,000Active4 beds 3 baths2,200 sq. ft.
$475,000Active4 beds 3 baths2,200 sq. ft.947 Sleepy Hollow Drive, Bailey, CO 80421
MLS# 3318614Listed by: REAL BROKER, LLC DBA REAL - New
 $299,000Active2 beds 2 baths1,053 sq. ft.
$299,000Active2 beds 2 baths1,053 sq. ft.303 Virginia Road #E, Bailey, CO 80421
MLS# 6790678Listed by: BEST CHOICE REALTY 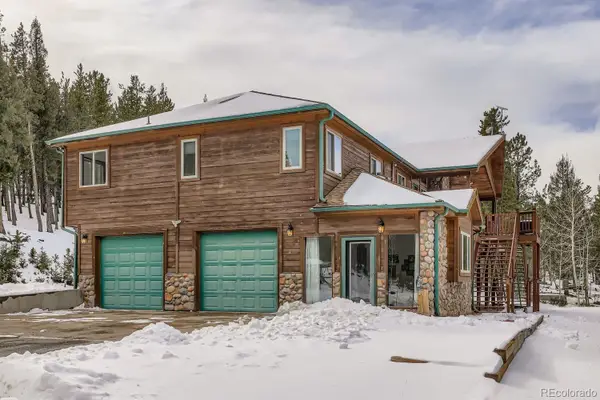 $965,500Active4 beds 3 baths3,788 sq. ft.
$965,500Active4 beds 3 baths3,788 sq. ft.296 Desparado Road, Bailey, CO 80421
MLS# 4754987Listed by: RESIDENT REALTY SOUTH METRO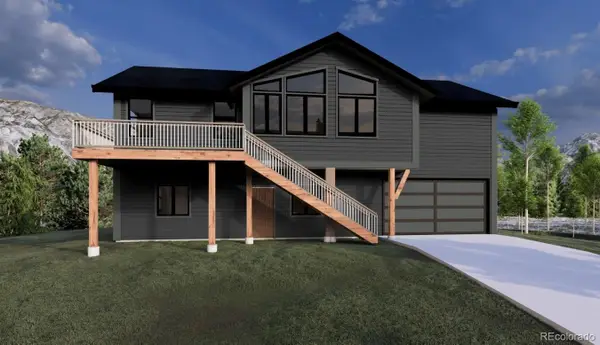 $750,000Active3 beds 2 baths2,529 sq. ft.
$750,000Active3 beds 2 baths2,529 sq. ft.174 Chickadee Drive, Bailey, CO 80421
MLS# 6017762Listed by: RE/MAX ALLIANCE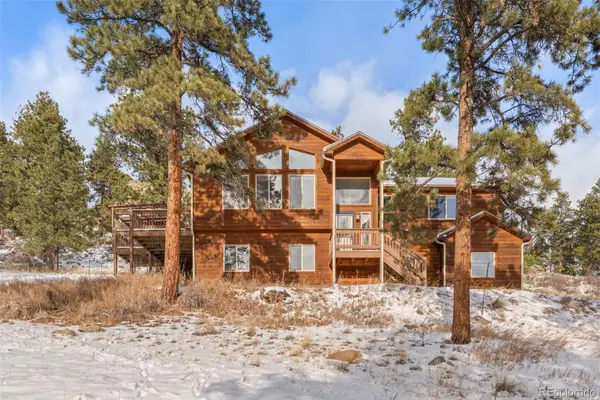 $650,000Active3 beds 3 baths2,225 sq. ft.
$650,000Active3 beds 3 baths2,225 sq. ft.377 Deer Trail Drive, Bailey, CO 80421
MLS# 2692193Listed by: RE/MAX PROFESSIONALS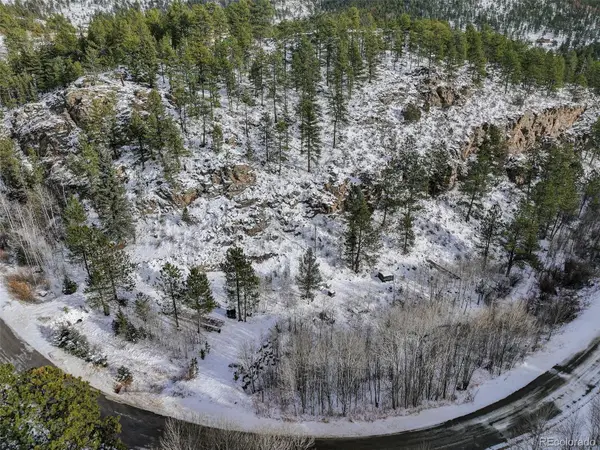 $175,000Active3.53 Acres
$175,000Active3.53 Acres400 Crow Valley Road, Bailey, CO 80421
MLS# 9386904Listed by: SWAN REALTY CORP
